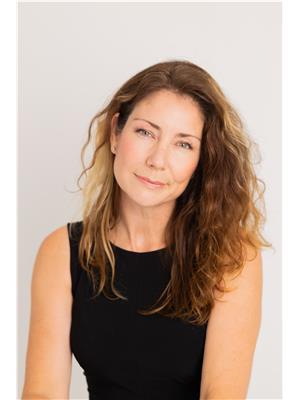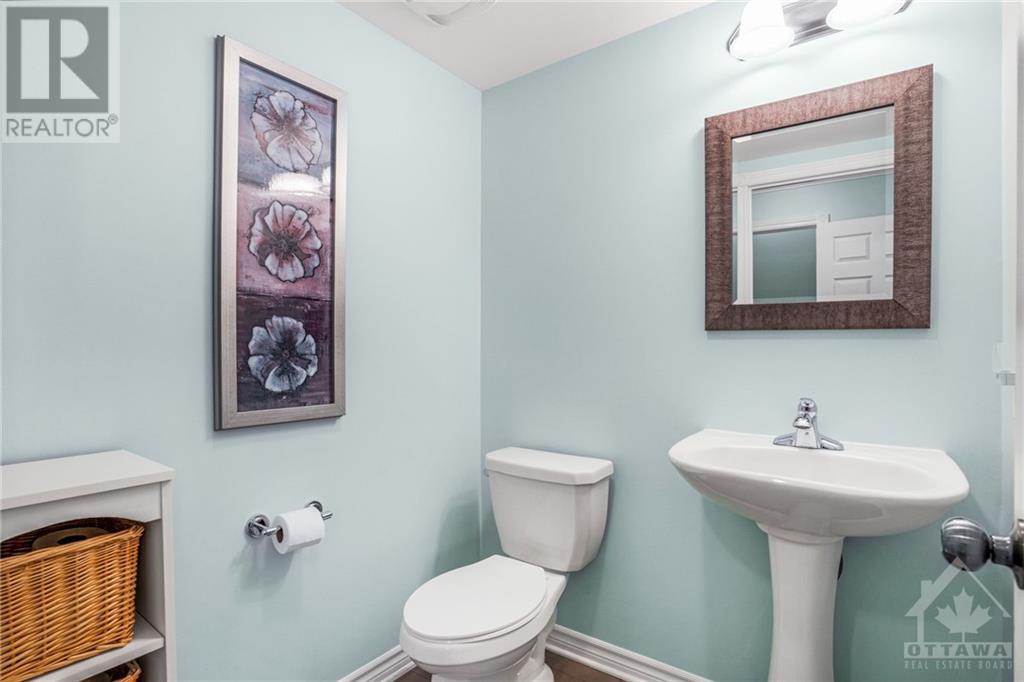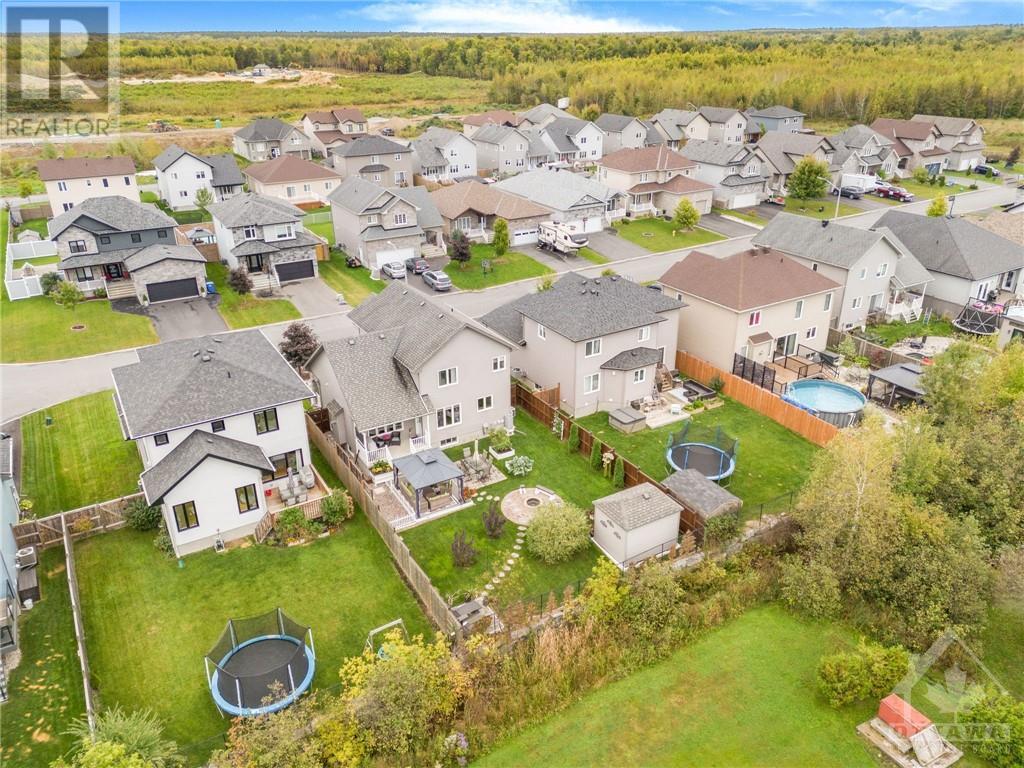28 Yanik Street Limoges, Ontario K0A 2M0
$709,044
Welcome to this bright & beautiful meticulously maintained family home! As you enter this home you are immediately greeted by the inviting living room w/an abundance of natural light, gas fireplace that flows seamlessly into the dining room featuring a garden door leading to the covered patio & a thoughtfully designed backyard. The chef’s kitchen offers loads of cabinetry, sit-at island & plenty of counter space perfect for cooking & entertaining. Upstairs, you'll find 3 spacious bedrooms, 2 modern bathrooms & a convenient laundry area. The primary bedroom is a true retreat w/a luxurious ensuite. The fully finished lower level offers a large family room w/fireplace, stylish bar, gym space & workshop. Step outside to your own private oasis! The impressive landscaped fenced property provides privacy & space to enjoy breathtaking sunsets. Perfectly blending style & comfort in a peaceful setting. Don't miss it! (id:19720)
Property Details
| MLS® Number | 1413376 |
| Property Type | Single Family |
| Neigbourhood | Limoges |
| Amenities Near By | Recreation Nearby, Shopping |
| Community Features | Family Oriented |
| Parking Space Total | 4 |
| Road Type | Paved Road |
| Storage Type | Storage Shed |
Building
| Bathroom Total | 3 |
| Bedrooms Above Ground | 3 |
| Bedrooms Total | 3 |
| Appliances | Refrigerator, Dishwasher, Dryer, Microwave Range Hood Combo, Stove, Washer |
| Basement Development | Finished |
| Basement Type | Full (finished) |
| Constructed Date | 2013 |
| Construction Style Attachment | Detached |
| Cooling Type | Central Air Conditioning |
| Exterior Finish | Stone, Siding |
| Fireplace Present | Yes |
| Fireplace Total | 2 |
| Flooring Type | Wall-to-wall Carpet, Hardwood, Tile |
| Foundation Type | Poured Concrete |
| Half Bath Total | 1 |
| Heating Fuel | Natural Gas |
| Heating Type | Forced Air |
| Stories Total | 2 |
| Type | House |
| Utility Water | Municipal Water |
Parking
| Attached Garage | |
| Inside Entry | |
| Surfaced |
Land
| Acreage | No |
| Fence Type | Fenced Yard |
| Land Amenities | Recreation Nearby, Shopping |
| Landscape Features | Landscaped |
| Sewer | Municipal Sewage System |
| Size Depth | 118 Ft ,2 In |
| Size Frontage | 49 Ft ,3 In |
| Size Irregular | 49.21 Ft X 118.18 Ft |
| Size Total Text | 49.21 Ft X 118.18 Ft |
| Zoning Description | Residential |
Rooms
| Level | Type | Length | Width | Dimensions |
|---|---|---|---|---|
| Second Level | Primary Bedroom | 15'10" x 12'5" | ||
| Second Level | 4pc Ensuite Bath | 9'9" x 8'10" | ||
| Second Level | Bedroom | 13'4" x 11'7" | ||
| Second Level | Bedroom | 13'9" x 9'9" | ||
| Second Level | 4pc Bathroom | 7'11" x 7'2" | ||
| Second Level | Laundry Room | 6'4" x 5'0" | ||
| Lower Level | Family Room | 21'1" x 12'1" | ||
| Lower Level | Gym | 13'7" x 9'3" | ||
| Lower Level | Storage | 13'7" x 12'6" | ||
| Lower Level | Utility Room | 22'2" x 12'4" | ||
| Main Level | Living Room | 21'1" x 13'10" | ||
| Main Level | Dining Room | 13'7" x 10'10" | ||
| Main Level | Kitchen | 17'5" x 11'2" | ||
| Main Level | Partial Bathroom | 5'1" x 4'8" |
https://www.realtor.ca/real-estate/27464312/28-yanik-street-limoges-limoges
Interested?
Contact us for more information

Maggie Tessier
Broker of Record
www.tessierteam.ca/
www.facebook.com/thetessierteam
ca.linkedin.com/pub/dir/Maggie/Tessier
twitter.com/maggietessier
785 Notre Dame St, Po Box 1345
Embrun, Ontario K0A 1W0
(613) 443-4300
(613) 443-5743
www.exitottawa.com

Cherie Hicks
Salesperson
785 Notre Dame St, Po Box 1345
Embrun, Ontario K0A 1W0
(613) 443-4300
(613) 443-5743
www.exitottawa.com

































