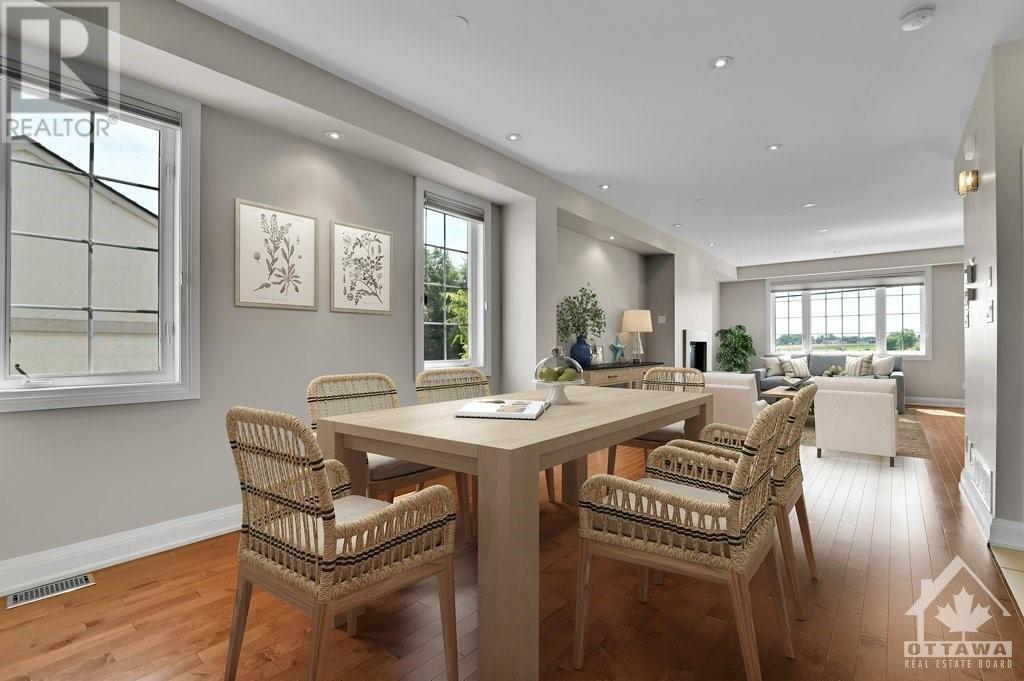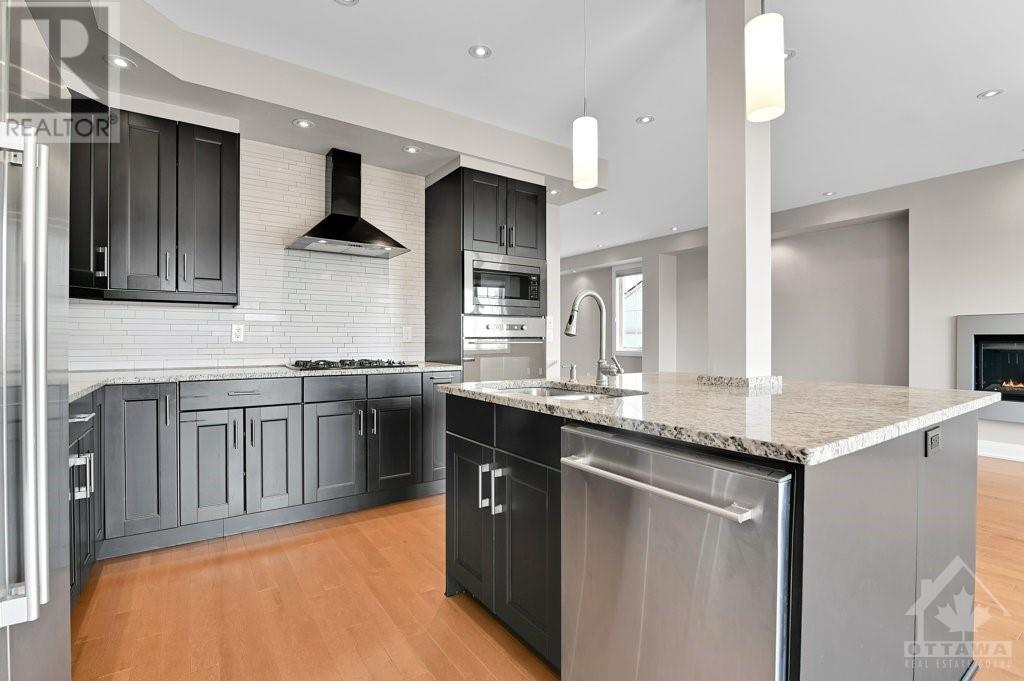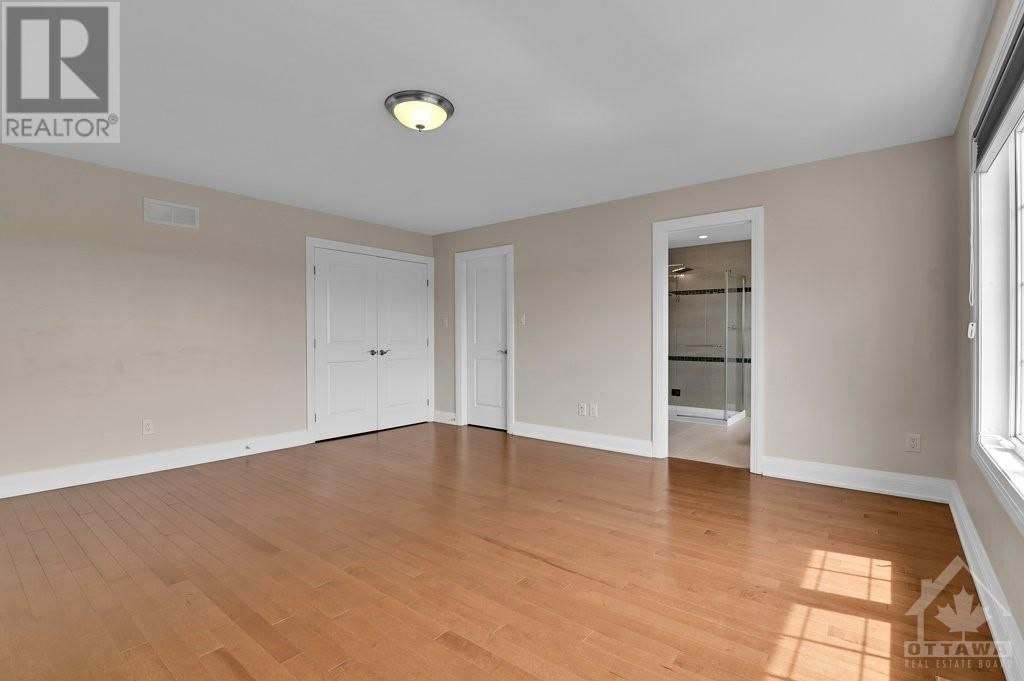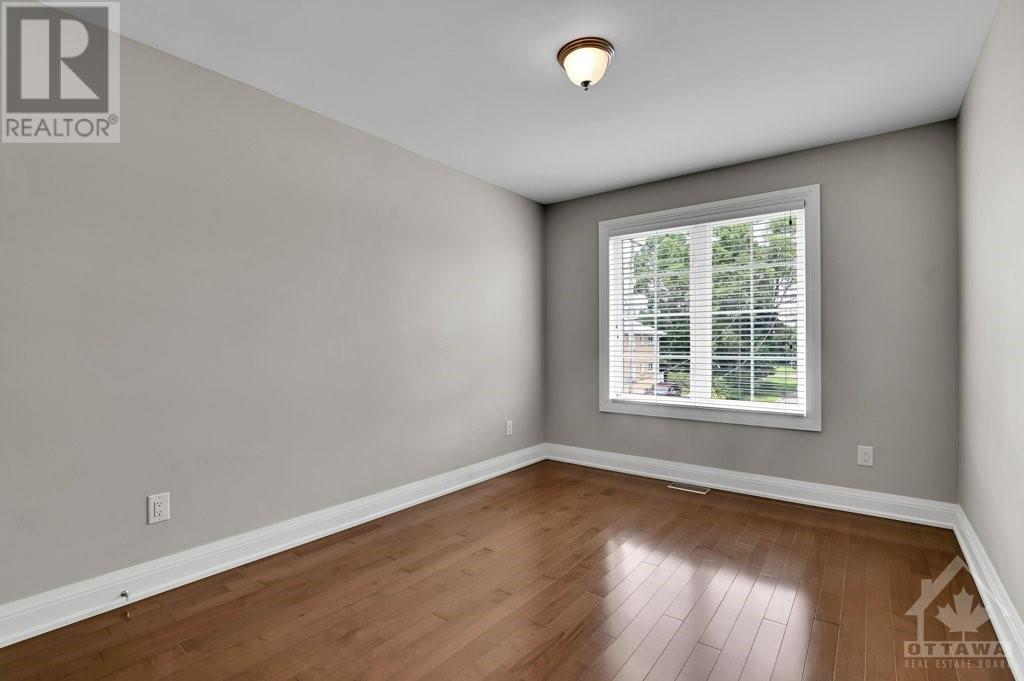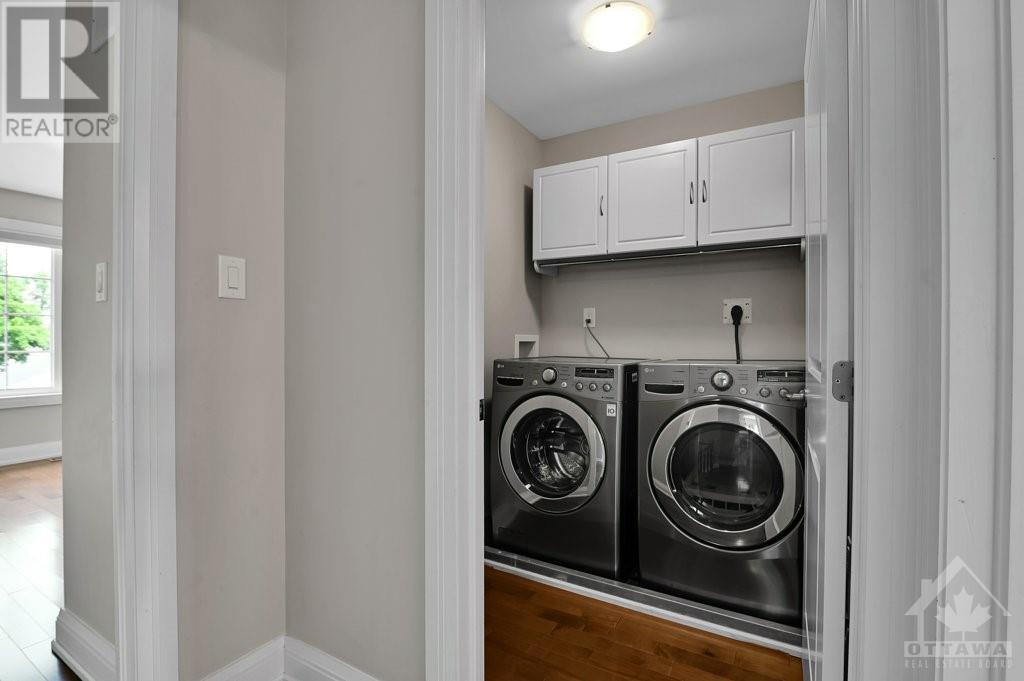1326 Kingston Avenue Ottawa, Ontario K1Z 8L2
$3,800 Monthly
SINGLE FAMILY Backing on Experimental Farm (3.000 sq. ft.+) Discover this exceptional 12-year-old home w stunning views & direct access to leisure pathways. Features 4+1 bed - 4 bath hardwood floors throughout. Open-concept design includes a formal dining area, living room with a modern style gas fireplace, + powder room & direct access to oversized garage.. Chef's kitchen boasts top-of-the-line appliances and a central prep island. Generous primary bedroom again with breathtaking views complete with spa-like ensuite (seperate soaker tub & double glass shower) huge walk-in closet. 3 additional bedrooms + main bathroom w double sinks, convenient laundry room. Lower level offers a media room w fireplace, a bedroom and full bath, perfect for guests.Home was designed to incorporate a full lower suite that can easily be rented.Enjoy the tranquility of having no rear neighbors from your deck + direct access to leisure pathways. Flexible school district also. Move in ready. (id:19720)
Property Details
| MLS® Number | 1413634 |
| Property Type | Single Family |
| Neigbourhood | Backing on Experimental Farm |
| Amenities Near By | Public Transit, Shopping |
| Communication Type | Internet Access |
| Community Features | Family Oriented |
| Features | Automatic Garage Door Opener |
| Parking Space Total | 3 |
| Structure | Deck |
Building
| Bathroom Total | 4 |
| Bedrooms Above Ground | 4 |
| Bedrooms Below Ground | 1 |
| Bedrooms Total | 5 |
| Amenities | Laundry - In Suite |
| Appliances | Refrigerator, Oven - Built-in, Cooktop, Dishwasher, Dryer, Hood Fan, Microwave, Washer |
| Basement Development | Finished |
| Basement Type | Full (finished) |
| Constructed Date | 2012 |
| Construction Style Attachment | Detached |
| Cooling Type | Central Air Conditioning |
| Exterior Finish | Siding, Stucco |
| Fireplace Present | Yes |
| Fireplace Total | 2 |
| Flooring Type | Hardwood, Laminate, Ceramic |
| Half Bath Total | 1 |
| Heating Fuel | Natural Gas |
| Heating Type | Forced Air |
| Stories Total | 2 |
| Type | House |
| Utility Water | Municipal Water |
Parking
| Attached Garage |
Land
| Acreage | No |
| Fence Type | Fenced Yard |
| Land Amenities | Public Transit, Shopping |
| Landscape Features | Landscaped, Underground Sprinkler |
| Sewer | Municipal Sewage System |
| Size Irregular | * Ft X * Ft |
| Size Total Text | * Ft X * Ft |
| Zoning Description | Rg2 |
Rooms
| Level | Type | Length | Width | Dimensions |
|---|---|---|---|---|
| Second Level | Bedroom | 14'2" x 10'2" | ||
| Second Level | Bedroom | 14'7" x 9'6" | ||
| Second Level | Bedroom | 10'1" x 9'6" | ||
| Second Level | Laundry Room | 5'7" x 5'2" | ||
| Second Level | 5pc Bathroom | 7'6" x 8'10" | ||
| Second Level | Primary Bedroom | 16'4" x 15'5" | ||
| Second Level | Other | 5'6" x 8'10" | ||
| Second Level | 5pc Ensuite Bath | 10'4" x 8'10" | ||
| Basement | Media | 24'10" x 13'7" | ||
| Basement | Bedroom | 9'4" x 8'8" | ||
| Basement | Den | 9'3" x 6'0" | ||
| Basement | 4pc Bathroom | 8'5" x 6'1" | ||
| Basement | Laundry Room | Measurements not available | ||
| Main Level | Foyer | 5'1" x 11'2" | ||
| Main Level | 2pc Bathroom | 3'2" x 7'2" | ||
| Main Level | Dining Room | 14'10" x 16'7" | ||
| Main Level | Laundry Room | 14'10" x 20'0" | ||
| Main Level | Kitchen | 10'9" x 13'5" | ||
| Main Level | Eating Area | 13'5" x 5'5" |
https://www.realtor.ca/real-estate/27464572/1326-kingston-avenue-ottawa-backing-on-experimental-farm
Interested?
Contact us for more information

Nancy Benson
Salesperson
www.nancybenson.com/
https://www.facebook.com/Nancy-Benson-and-Associates-468618886580039/?fref=ts
https://www.linkedin.com/in/nancy-benson-71085a14
https://twitter.com/BensonNancy

610 Bronson Avenue
Ottawa, ON K1S 4E6
(613) 236-5959
(613) 236-1515
www.hallmarkottawa.com





