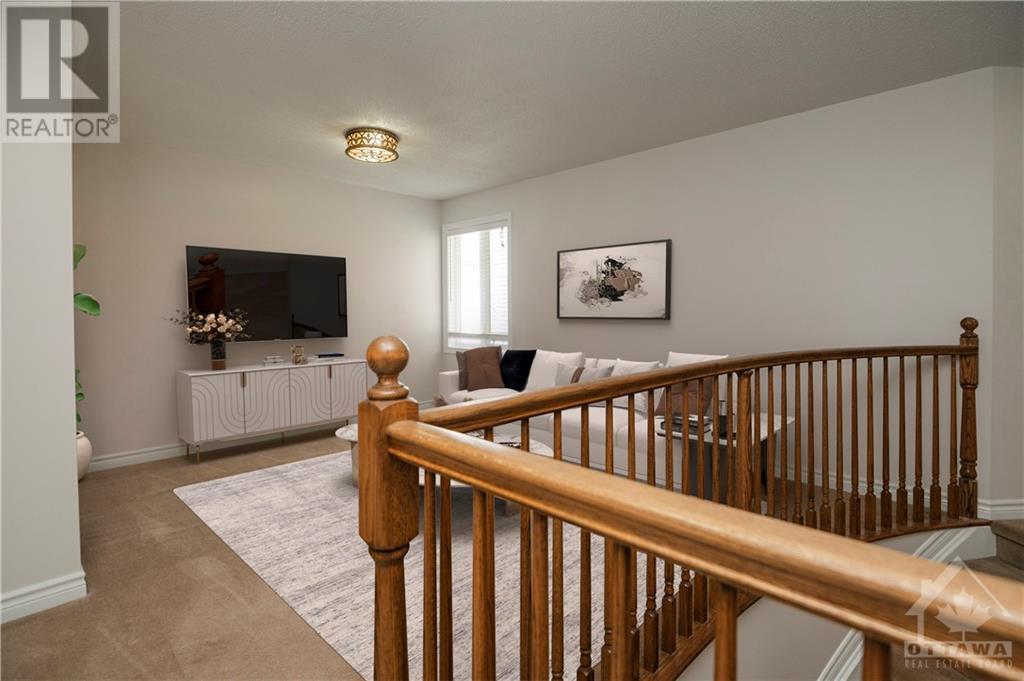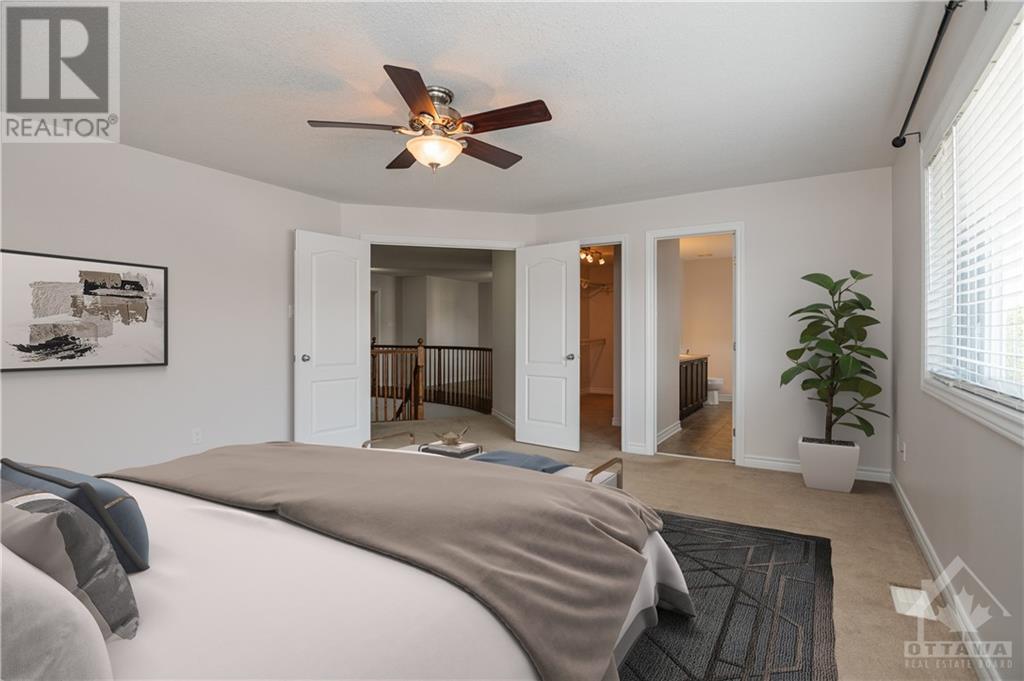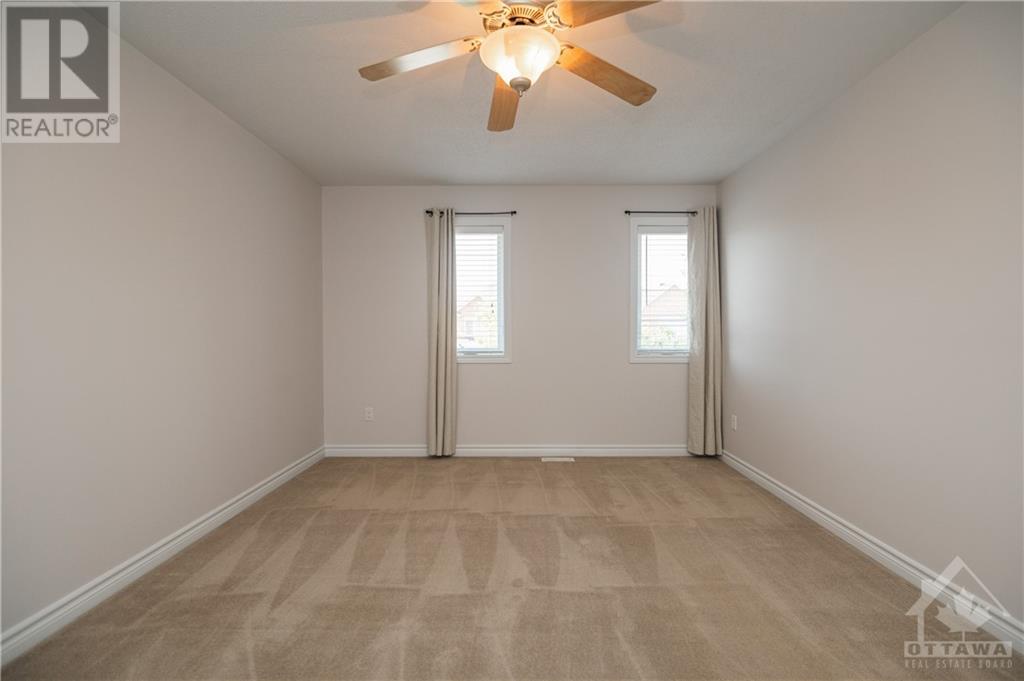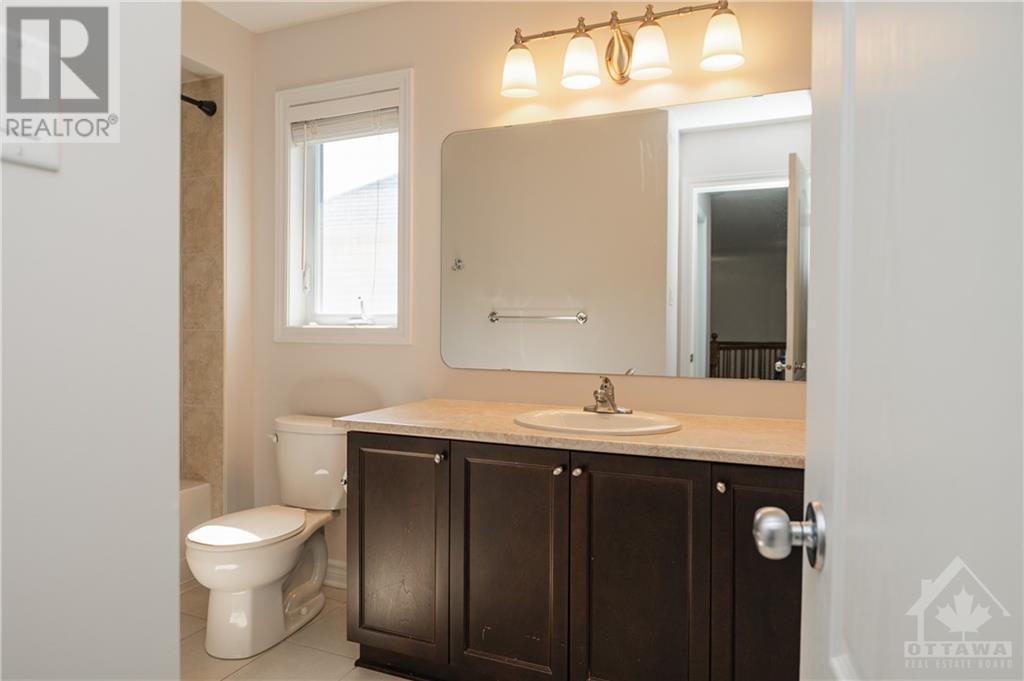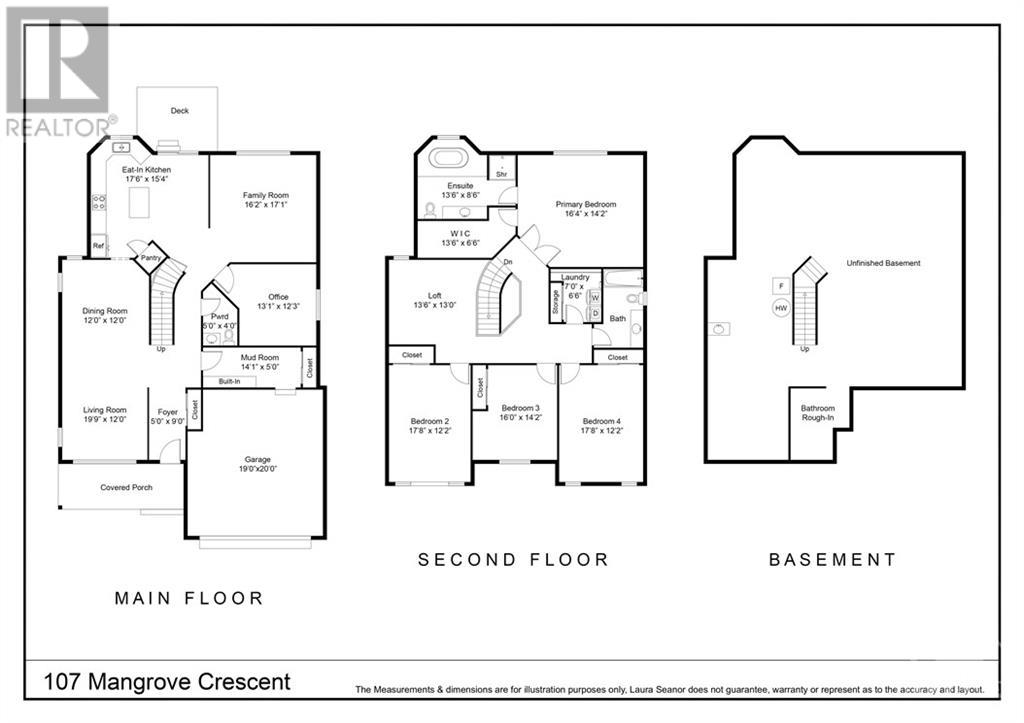107 Mangrove Crescent Ottawa, Ontario K1T 0E4
$949,900
Discover this meticulously maintained 4-bed, 3-bath home in the serene Findlay Creek neighbourhood. Nestled on a quiet street, this gem features hardwood floors throughout the main level, and spacious living & dining areas. The kitchen boasts granite countertops, an island w/ pot drawers, and a walk-in pantry, flowing seamlessly into the open-concept family room with a cozy gas fireplace. Enjoy a main-floor office, a large primary suite with a luxurious ensuite, a massive walk-in closet, and generously sized additional bedrooms: a versatile 2nd-floor loft and laundry room with floor-to-ceiling storage. The convenient mudroom offers built-in cabinets & inside entry from the 2-car garage. Outside, you have a friendly covered front porch & a fully fenced yard w/ PVC fencing. Unspoiled basement is ready for your touch with a rough-in bath. Walk to Diamond Juliabee Park, featuring tennis, soccer, skateboarding, basketball, a splash pad, dog park, and trails. Some photos are virtually staged (id:19720)
Property Details
| MLS® Number | 1413673 |
| Property Type | Single Family |
| Neigbourhood | Findlay Creek |
| Amenities Near By | Airport, Recreation Nearby, Shopping |
| Parking Space Total | 4 |
Building
| Bathroom Total | 3 |
| Bedrooms Above Ground | 4 |
| Bedrooms Total | 4 |
| Appliances | Refrigerator, Dishwasher, Dryer, Microwave Range Hood Combo, Stove, Washer |
| Basement Development | Unfinished |
| Basement Type | Full (unfinished) |
| Constructed Date | 2009 |
| Construction Style Attachment | Detached |
| Cooling Type | Central Air Conditioning |
| Exterior Finish | Brick, Siding |
| Fireplace Present | Yes |
| Fireplace Total | 1 |
| Fixture | Ceiling Fans |
| Flooring Type | Wall-to-wall Carpet, Hardwood, Tile |
| Foundation Type | Poured Concrete |
| Half Bath Total | 1 |
| Heating Fuel | Natural Gas |
| Heating Type | Forced Air |
| Stories Total | 2 |
| Type | House |
| Utility Water | Municipal Water |
Parking
| Attached Garage | |
| Inside Entry |
Land
| Acreage | No |
| Land Amenities | Airport, Recreation Nearby, Shopping |
| Sewer | Municipal Sewage System |
| Size Depth | 103 Ft ,4 In |
| Size Frontage | 50 Ft |
| Size Irregular | 50 Ft X 103.31 Ft |
| Size Total Text | 50 Ft X 103.31 Ft |
| Zoning Description | Res |
Rooms
| Level | Type | Length | Width | Dimensions |
|---|---|---|---|---|
| Second Level | Primary Bedroom | 16'0" x 14'2" | ||
| Second Level | Other | 13'6" x 6'6" | ||
| Second Level | 4pc Ensuite Bath | 13'6" x 8'6" | ||
| Second Level | Bedroom | 17'8" x 12'1" | ||
| Second Level | Bedroom | 16'0" x 14'2" | ||
| Second Level | Bedroom | 17'8" x 12'1" | ||
| Second Level | Loft | 13'6" x 13'0" | ||
| Second Level | Laundry Room | 7'0" x 6'6" | ||
| Second Level | 4pc Ensuite Bath | 7'8" x 6'6" | ||
| Main Level | Foyer | 9'0" x 5'0" | ||
| Main Level | Living Room | 18'4" x 12'0" | ||
| Main Level | Dining Room | 12'0" x 12'0" | ||
| Main Level | Kitchen | 17'6" x 15'4" | ||
| Main Level | Family Room | 17'1" x 16'2" | ||
| Main Level | Office | 13'1" x 12'3" | ||
| Main Level | Mud Room | 14'1" x 5'0" | ||
| Main Level | 2pc Bathroom | 5'0" x 4'0" |
https://www.realtor.ca/real-estate/27466360/107-mangrove-crescent-ottawa-findlay-creek
Interested?
Contact us for more information

Laura Seanor
Salesperson
www.ottawalaura.com/
www.facebook.com/OttawaLaura/
www.linkedin.com/in/Laura-Seanor

344 O'connor Street
Ottawa, ON K2P 1W1
(613) 563-1155
(613) 563-8710
www.hallmarkottawa.com


















