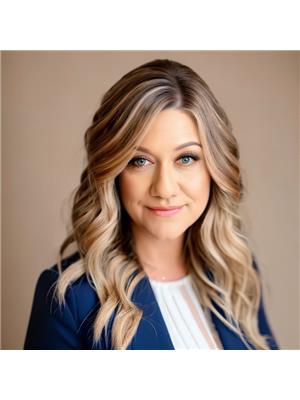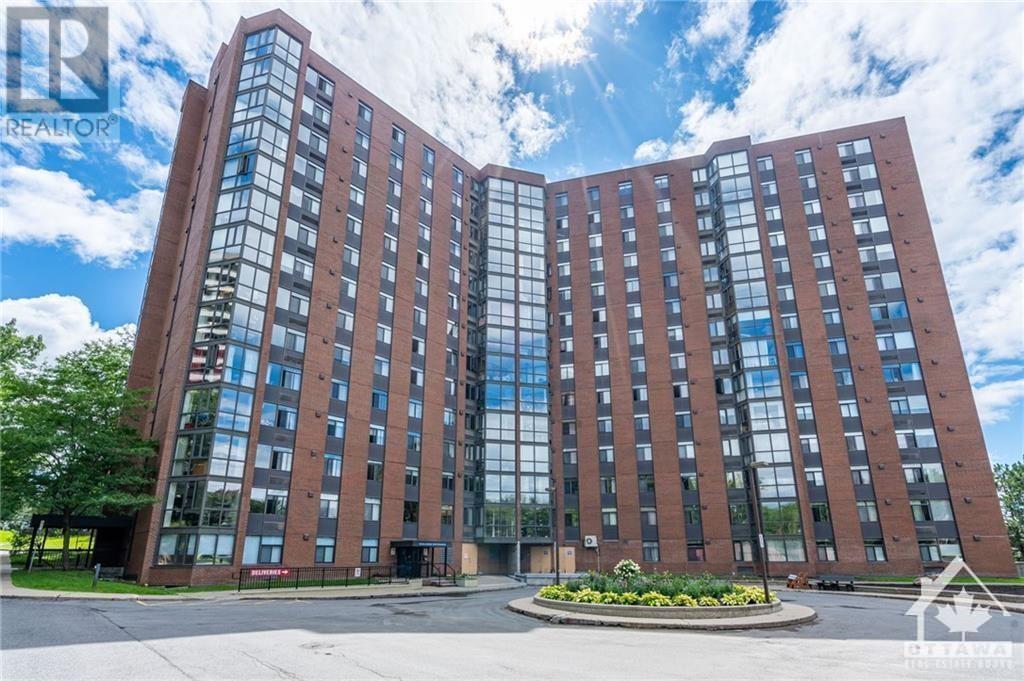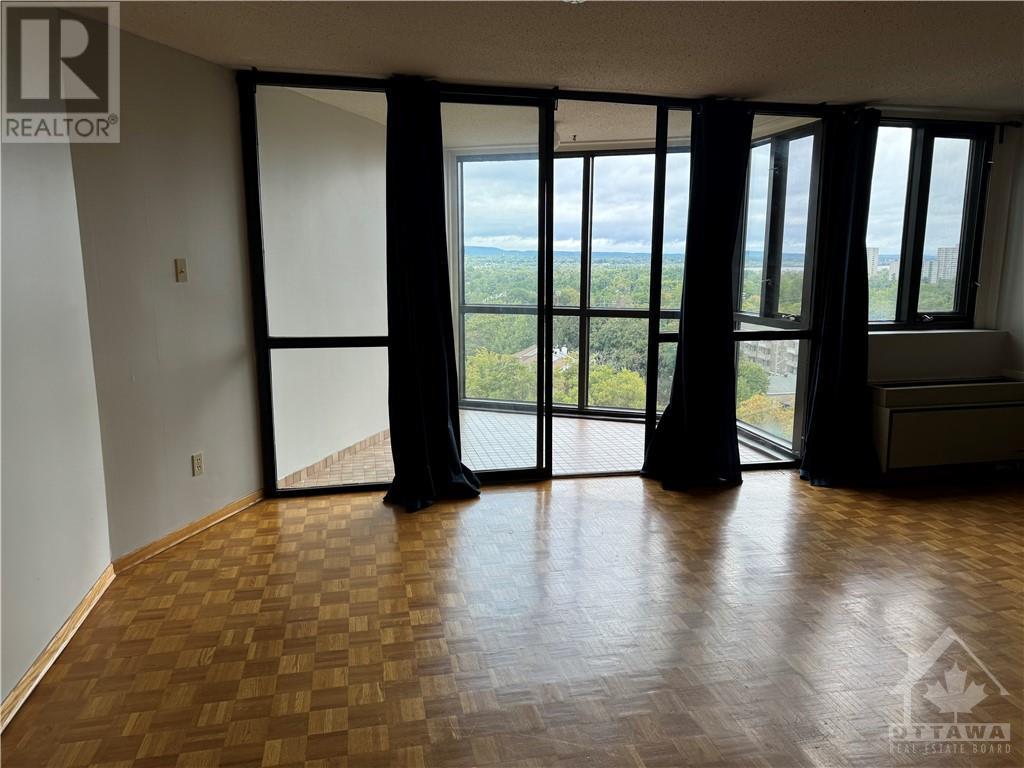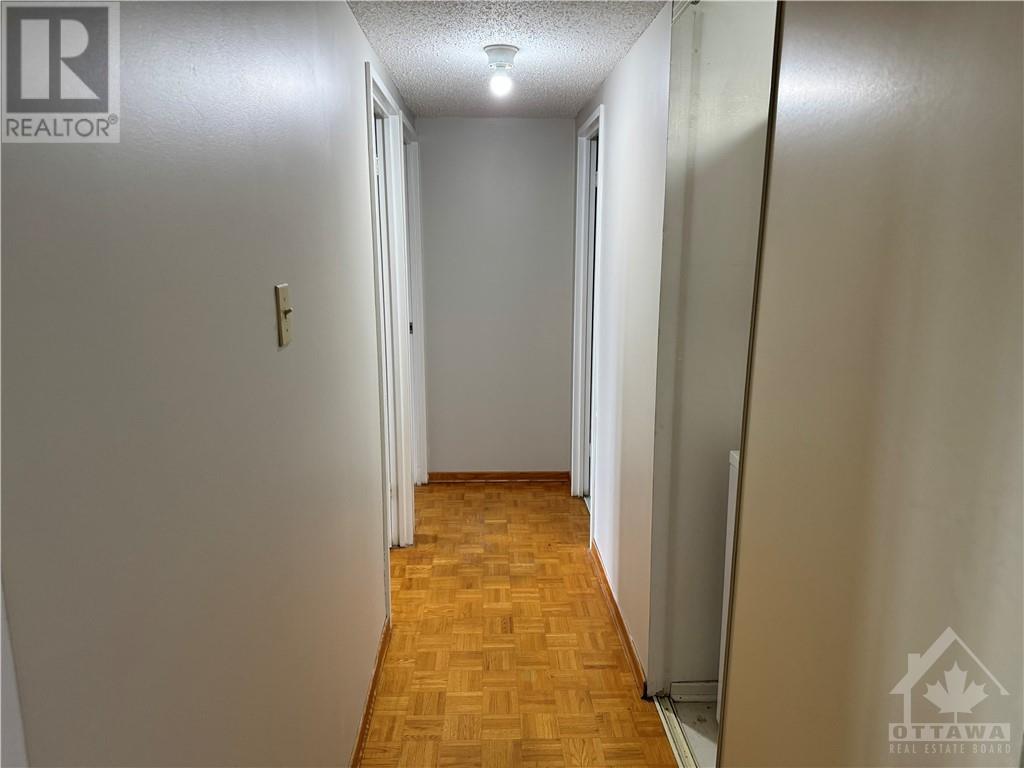2871 Richmond Road Unit#1516 Ottawa, Ontario K2B 8M5
$2,350 Monthly
MUST see inviting lobby with fireplace. Large 2 bedroom apartment for rent in beautiful well maintained building. 2 peice ensuite bathroom off the master bathroom. Stacked washer and dryer. Atrium with WATERVIEW of the Ottawa River and Gatineau Hills. Perfect spot watch Canada Day fireworks. Honey oak, parquet flooring. Located between Bayshore shopping centre and Lincoln Fields. Outdoor pool and tennis court. TONS of amenities, rooftop patio, gym, squash court, whirlpool, billiards room, library and party room. 1 underground parking included and TONS of visitor parking. (id:19720)
Property Details
| MLS® Number | 1413739 |
| Property Type | Single Family |
| Neigbourhood | Britannia Heights |
| Amenities Near By | Public Transit, Shopping, Water Nearby |
| Community Features | Family Oriented |
| Features | Park Setting, Elevator, Balcony |
| Parking Space Total | 1 |
| Pool Type | Outdoor Pool |
Building
| Bathroom Total | 2 |
| Bedrooms Above Ground | 2 |
| Bedrooms Total | 2 |
| Amenities | Laundry - In Suite, Exercise Centre |
| Appliances | Refrigerator, Dryer, Stove, Washer |
| Basement Development | Not Applicable |
| Basement Type | Common (not Applicable) |
| Constructed Date | 1985 |
| Cooling Type | None |
| Exterior Finish | Concrete |
| Flooring Type | Hardwood |
| Half Bath Total | 1 |
| Heating Fuel | Electric |
| Heating Type | Forced Air, Heat Pump |
| Stories Total | 1 |
| Type | Apartment |
| Utility Water | Municipal Water |
Parking
| Underground |
Land
| Acreage | No |
| Land Amenities | Public Transit, Shopping, Water Nearby |
| Sewer | Municipal Sewage System |
| Size Irregular | * Ft X * Ft |
| Size Total Text | * Ft X * Ft |
| Zoning Description | Residential |
Rooms
| Level | Type | Length | Width | Dimensions |
|---|---|---|---|---|
| Main Level | Primary Bedroom | 15'0" x 11'2" | ||
| Main Level | Bedroom | 15'0" x 9'0" | ||
| Main Level | Living Room | 19'0" x 10'5" | ||
| Main Level | Dining Room | 13'8" x 8'1" | ||
| Main Level | Kitchen | 10'0" x 8'0" | ||
| Main Level | Solarium | 9'4" x 7'0" | ||
| Main Level | Laundry Room | Measurements not available | ||
| Main Level | Full Bathroom | Measurements not available | ||
| Main Level | Partial Bathroom | Measurements not available |
https://www.realtor.ca/real-estate/27466736/2871-richmond-road-unit1516-ottawa-britannia-heights
Interested?
Contact us for more information

Jena Nadon
Salesperson
jnrealestate.ca/
https://www.facebook.com/JN.Realestate.homes/?modal=admin_todo_tour

2733 Lancaster Road, Unit 121
Ottawa, Ontario K1B 0A9
(613) 317-2121
(613) 903-7703
www.c21synergy.ca/





























