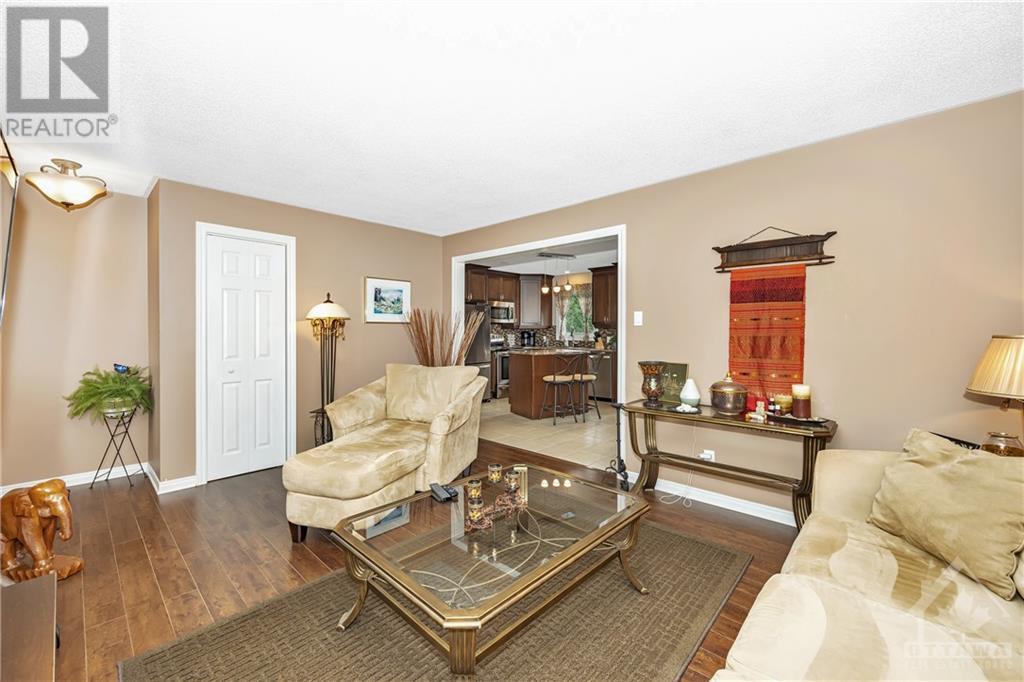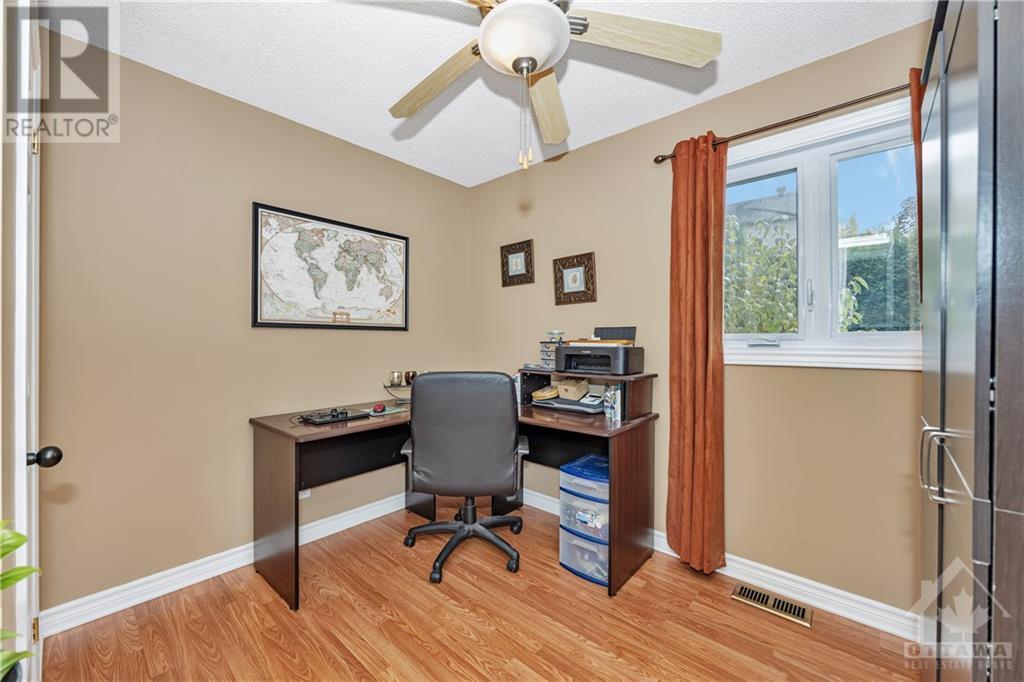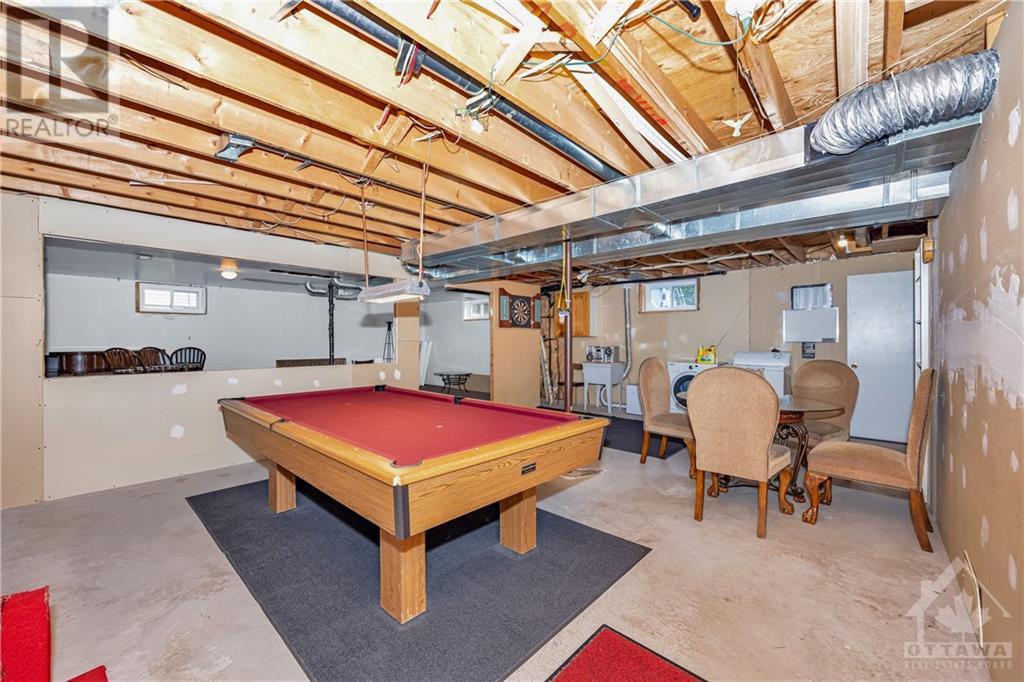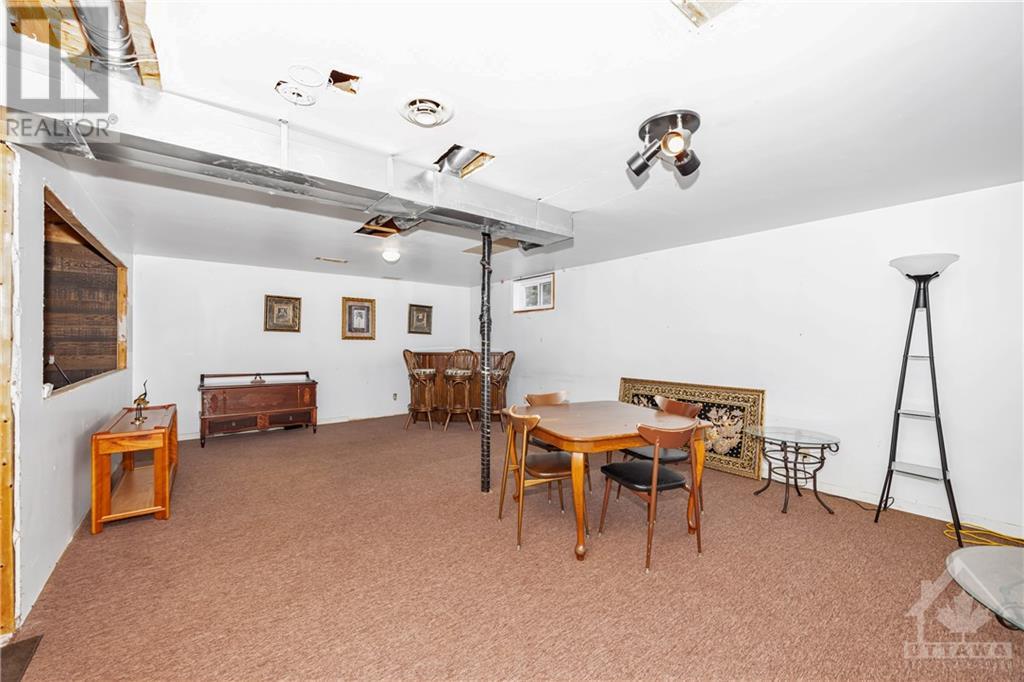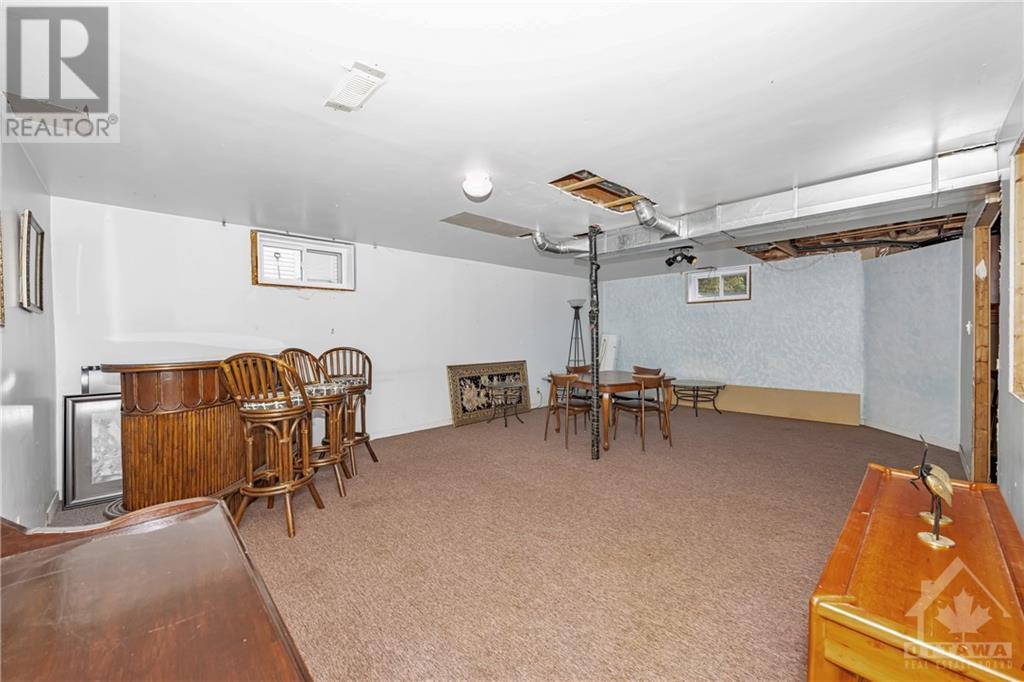936 Lawrence Street Clarence-Rockland, Ontario K4K 1M8
$479,900
Discover the opportunity to own a detached home in Rockland, a charming locale where comfort meets convenience. Priced just under $500,000, this residence is an ideal investment for first-time home buyers or savvy investors. The heart of the home is a generous kitchen and dining area, leading into a spacious living room bathed in natural light. The layout includes three well-proportioned bedrooms and a full bathroom on the main floor. A partially finished basement presents a canvas for personalization, ready for the final touches that will transform it into a space of relaxation and entertainment. Outside, privacy is ensured by a lush cedar hedge, enclosing a backyard that promises ample space for outdoor activities and leisure. This home is not just a dwelling, but a foundation for future memories and growth. (id:19720)
Property Details
| MLS® Number | 1413165 |
| Property Type | Single Family |
| Neigbourhood | Rockland |
| Amenities Near By | Golf Nearby, Recreation Nearby, Shopping |
| Features | Flat Site |
| Parking Space Total | 4 |
Building
| Bathroom Total | 1 |
| Bedrooms Above Ground | 3 |
| Bedrooms Total | 3 |
| Appliances | Refrigerator, Dishwasher, Dryer, Stove, Washer, Blinds |
| Architectural Style | Bungalow |
| Basement Development | Partially Finished |
| Basement Type | Full (partially Finished) |
| Constructed Date | 1991 |
| Construction Style Attachment | Detached |
| Cooling Type | Central Air Conditioning |
| Exterior Finish | Brick, Siding |
| Fixture | Drapes/window Coverings |
| Flooring Type | Laminate, Tile |
| Foundation Type | Poured Concrete |
| Heating Fuel | Natural Gas |
| Heating Type | Forced Air |
| Stories Total | 1 |
| Type | House |
| Utility Water | Municipal Water |
Parking
| Surfaced |
Land
| Acreage | No |
| Land Amenities | Golf Nearby, Recreation Nearby, Shopping |
| Landscape Features | Landscaped |
| Sewer | Municipal Sewage System |
| Size Depth | 98 Ft ,5 In |
| Size Frontage | 60 Ft |
| Size Irregular | 60.04 Ft X 98.43 Ft |
| Size Total Text | 60.04 Ft X 98.43 Ft |
| Zoning Description | Residential |
Rooms
| Level | Type | Length | Width | Dimensions |
|---|---|---|---|---|
| Basement | Playroom | 23'9" x 16'2" | ||
| Basement | Family Room | 23'9" x 15'4" | ||
| Basement | Utility Room | 19'6" x 7'5" | ||
| Main Level | Eating Area | 11'9" x 11'5" | ||
| Main Level | Kitchen | 12'1" x 10'2" | ||
| Main Level | Living Room | 17'9" x 12'3" | ||
| Main Level | Primary Bedroom | 12'0" x 12'1" | ||
| Main Level | Bedroom | 12'1" x 9'7" | ||
| Main Level | Bedroom | 9'9" x 8'8" | ||
| Main Level | Full Bathroom | 8'7" x 7'8" |
Utilities
| Fully serviced | Available |
https://www.realtor.ca/real-estate/27469047/936-lawrence-street-clarence-rockland-rockland
Interested?
Contact us for more information

Stephane Rivard
Salesperson

2679 Dubois Street
Rockland, Ontario K4K 1K7
(866) 488-4622
(905) 848-1918
www.realtyexecutivesplus.com






