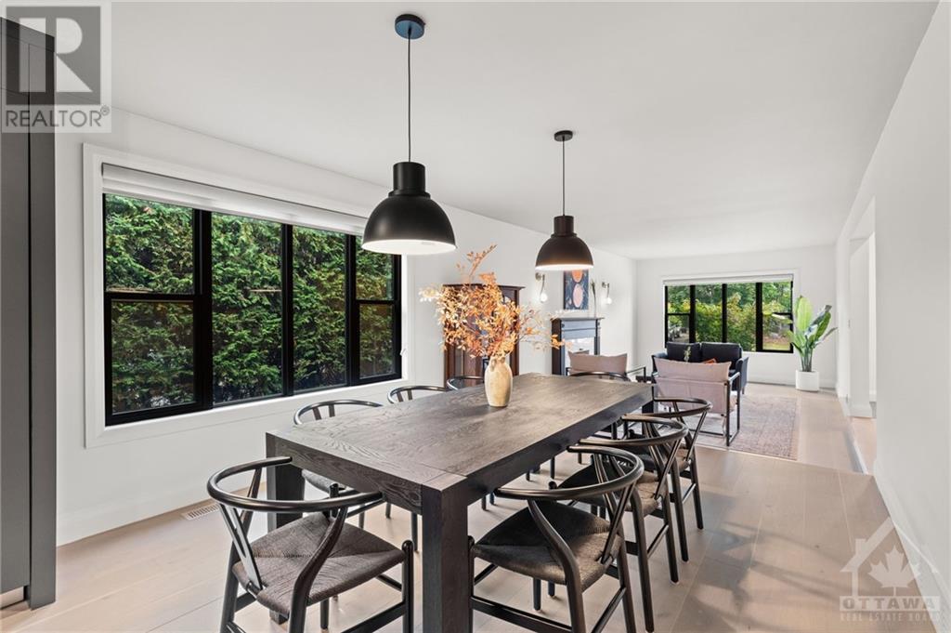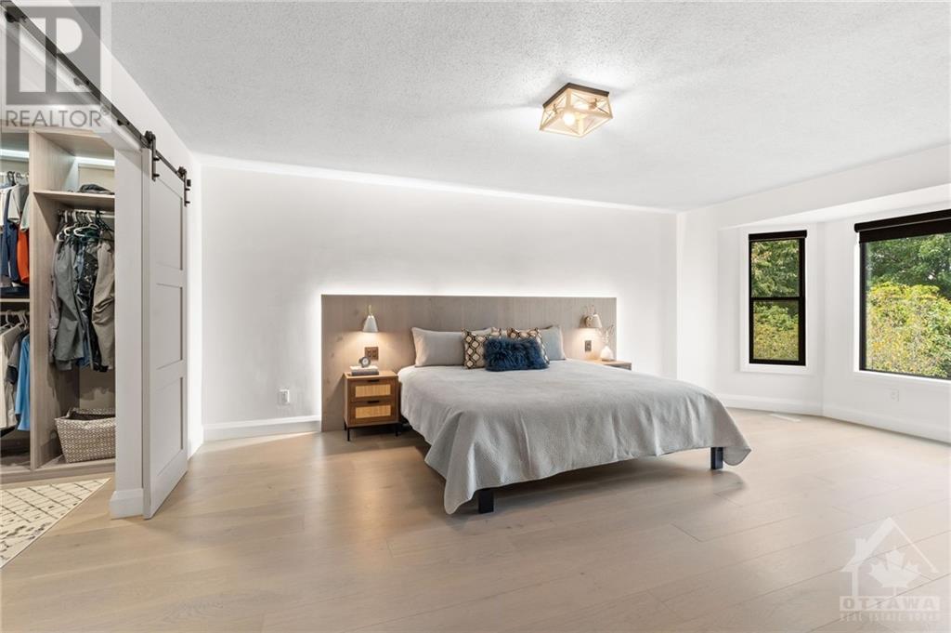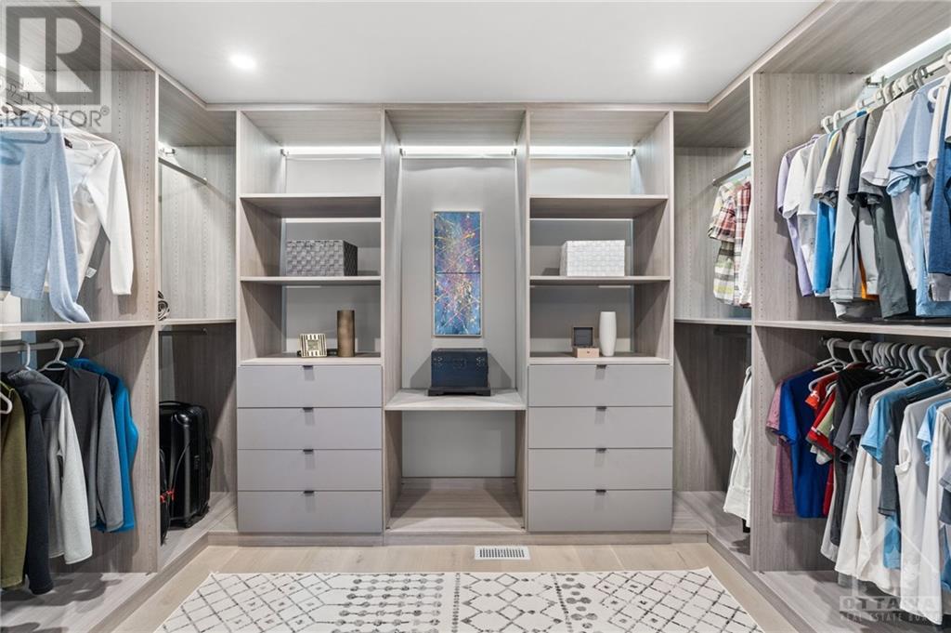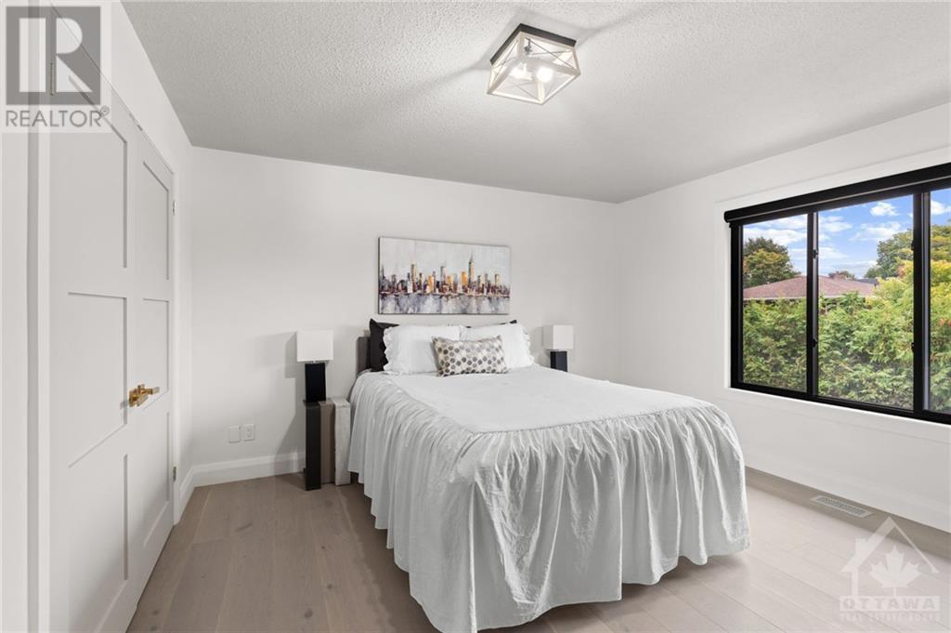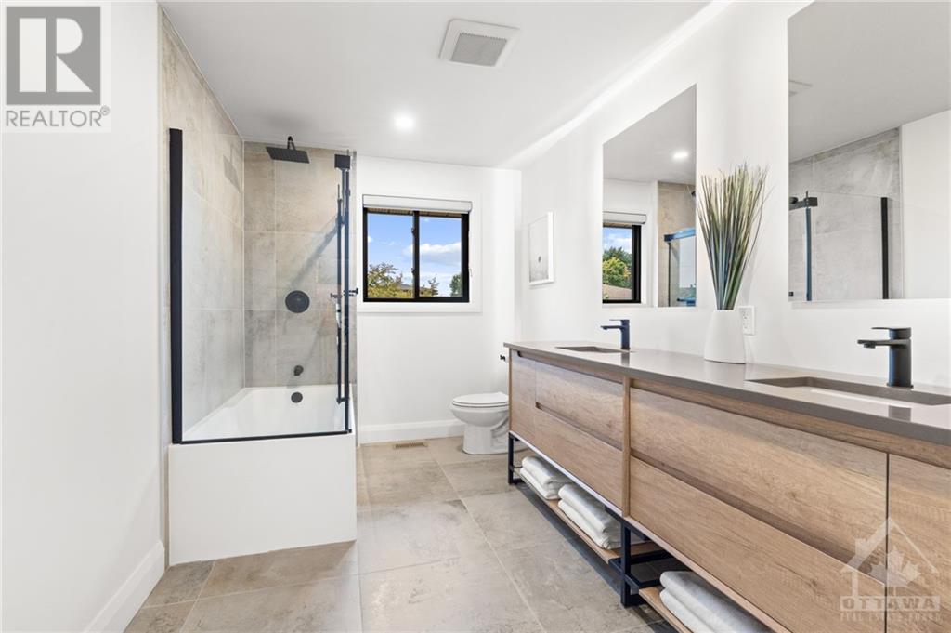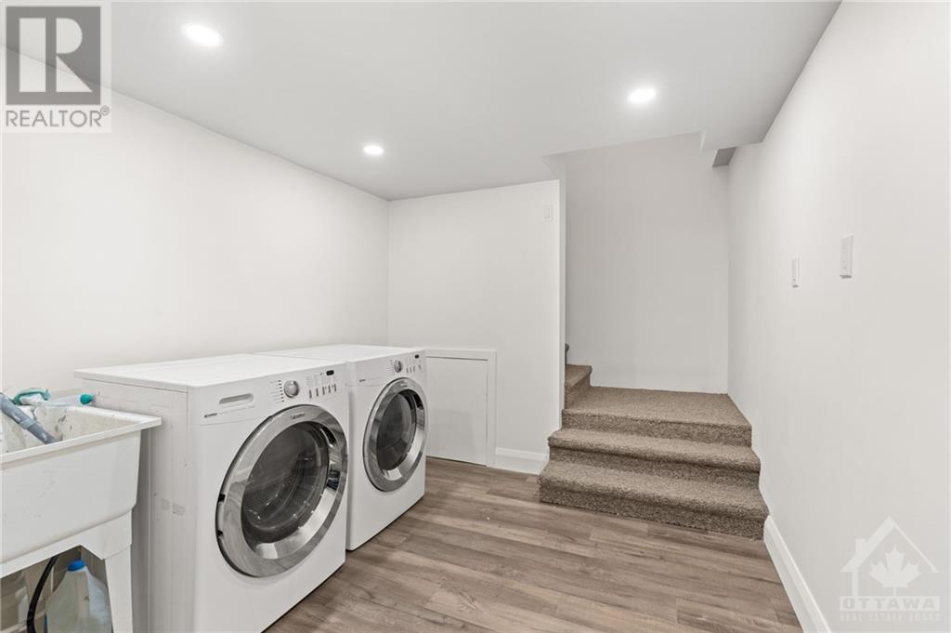73 Lillico Drive Ottawa, Ontario K1V 9L7
$1,450,000
Welcome Home! You will fall in love with this meticulously maintained, 6 bed/4 bath fully renovated family home. Sits proudly on a corner groomed lot in the prestigious neighbourhood of Hunt Club Woods. Sun-filled main floor with elegant living room and family room. Spacious dining room with a bonus of a beautiful sunroom with gas fireplace, perfect for entertaining. Award winning Laurysen chef style eat-in kitchen features an abundance of cupboards, countertops & stainless steel appliances. Main floor powder room and laundry room. Exquisite primary bedroom with walk-in closet & spa like 5-pce ensuite. 4 other bedrooms on 2nd level are generously sized. Patio door access to a private yard with deck. Finished lower level with an in-law suite with laundry, 5-piece bath, sauna & storage. This spectacular home is move-in ready with special attention to design details. Ideal location, within close proximity to Ottawa Airport, Golf, schools, parks, public transit, shopping & more! (id:19720)
Property Details
| MLS® Number | 1409363 |
| Property Type | Single Family |
| Neigbourhood | Hunt Club Woods |
| Amenities Near By | Airport, Golf Nearby, Public Transit, Shopping |
| Features | Corner Site, Automatic Garage Door Opener |
| Parking Space Total | 4 |
| Structure | Deck |
Building
| Bathroom Total | 4 |
| Bedrooms Above Ground | 5 |
| Bedrooms Below Ground | 1 |
| Bedrooms Total | 6 |
| Appliances | Refrigerator, Dishwasher, Dryer, Freezer, Microwave, Stove, Washer |
| Basement Development | Finished |
| Basement Type | Full (finished) |
| Constructed Date | 1984 |
| Construction Style Attachment | Detached |
| Cooling Type | Central Air Conditioning |
| Exterior Finish | Brick |
| Fireplace Present | Yes |
| Fireplace Total | 2 |
| Flooring Type | Hardwood |
| Foundation Type | Poured Concrete |
| Half Bath Total | 1 |
| Heating Fuel | Natural Gas |
| Heating Type | Forced Air |
| Stories Total | 2 |
| Type | House |
| Utility Water | Municipal Water |
Parking
| Attached Garage | |
| Inside Entry |
Land
| Acreage | No |
| Fence Type | Fenced Yard |
| Land Amenities | Airport, Golf Nearby, Public Transit, Shopping |
| Landscape Features | Land / Yard Lined With Hedges |
| Sewer | Municipal Sewage System |
| Size Depth | 90 Ft |
| Size Frontage | 64 Ft ,8 In |
| Size Irregular | 64.64 Ft X 90 Ft (irregular Lot) |
| Size Total Text | 64.64 Ft X 90 Ft (irregular Lot) |
| Zoning Description | Residential |
Rooms
| Level | Type | Length | Width | Dimensions |
|---|---|---|---|---|
| Second Level | Primary Bedroom | 15'0" x 19'9" | ||
| Second Level | 5pc Bathroom | 8'5" x 13'10" | ||
| Second Level | Other | 13'5" x 8'6" | ||
| Second Level | Bedroom | 15'9" x 13'10" | ||
| Second Level | Bedroom | 15'0" x 14'0" | ||
| Second Level | Bedroom | 11'10" x 11'9" | ||
| Second Level | Bedroom | 11'10" x 12'0" | ||
| Second Level | 5pc Bathroom | 11'10" x 7'5" | ||
| Lower Level | Storage | 7'5" x 9'8" | ||
| Lower Level | Family Room | 36'11" x 14'9" | ||
| Lower Level | Laundry Room | 20'1" x 8'7" | ||
| Lower Level | Bedroom | 12'8" x 11'6" | ||
| Lower Level | 5pc Bathroom | 11'6" x 8'1" | ||
| Lower Level | Other | 11'6" x 12'8" | ||
| Lower Level | Storage | 9'6" x 7'4" | ||
| Main Level | Foyer | 9'3" x 6'10" | ||
| Main Level | Living Room | 11'10" x 18'11" | ||
| Main Level | Kitchen | 11'10" x 16'2" | ||
| Main Level | Dining Room | 11'10" x 12'10" | ||
| Main Level | Sunroom | 19'9" x 18'10" | ||
| Main Level | Family Room | 28'0" x 14'8" | ||
| Main Level | 2pc Bathroom | 7'5" x 4'2" | ||
| Main Level | Laundry Room | 7'10" x 8'8" |
https://www.realtor.ca/real-estate/27471385/73-lillico-drive-ottawa-hunt-club-woods
Interested?
Contact us for more information

Ramsay Ferguson
Salesperson
www.thebfteam.ca/
376 Churchill Ave. N, Unit 101
Ottawa, Ontario K1Z 5C3
(613) 755-2278
(613) 755-2279
www.innovationrealty.ca/

Tom Bastien
Broker
www.thebfteam.ca/
376 Churchill Ave. N, Unit 101
Ottawa, Ontario K1Z 5C3
(613) 755-2278
(613) 755-2279
www.innovationrealty.ca/













