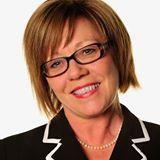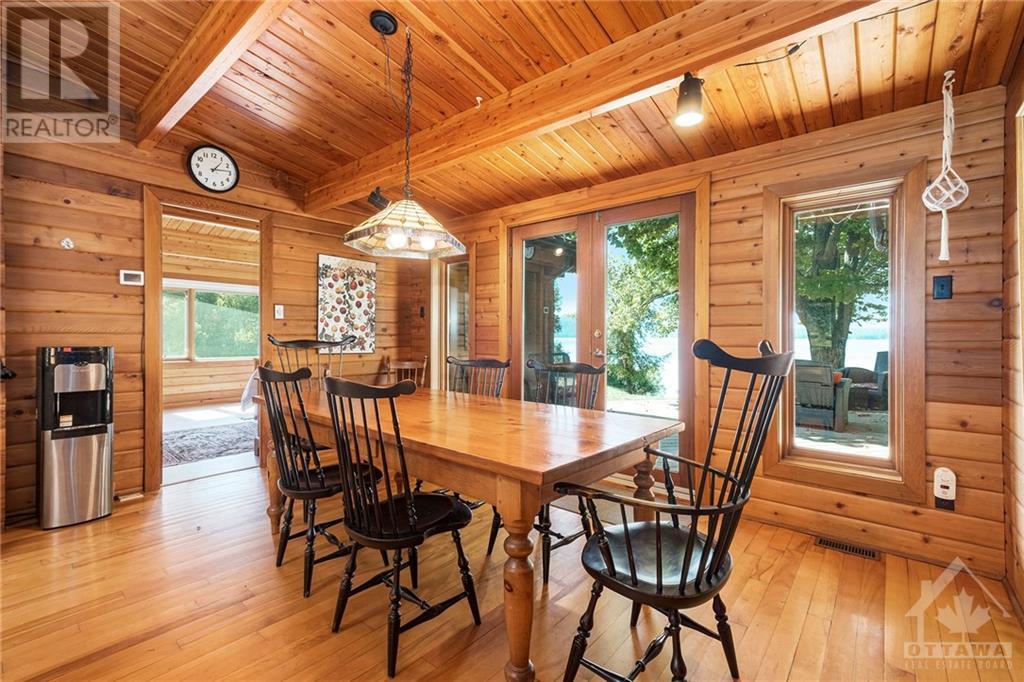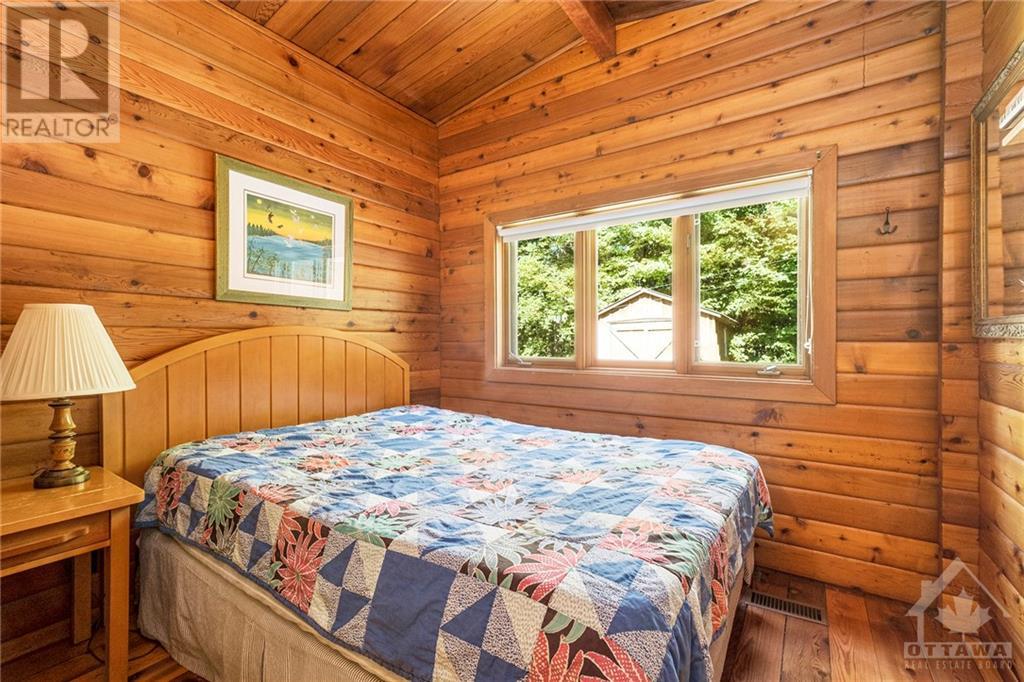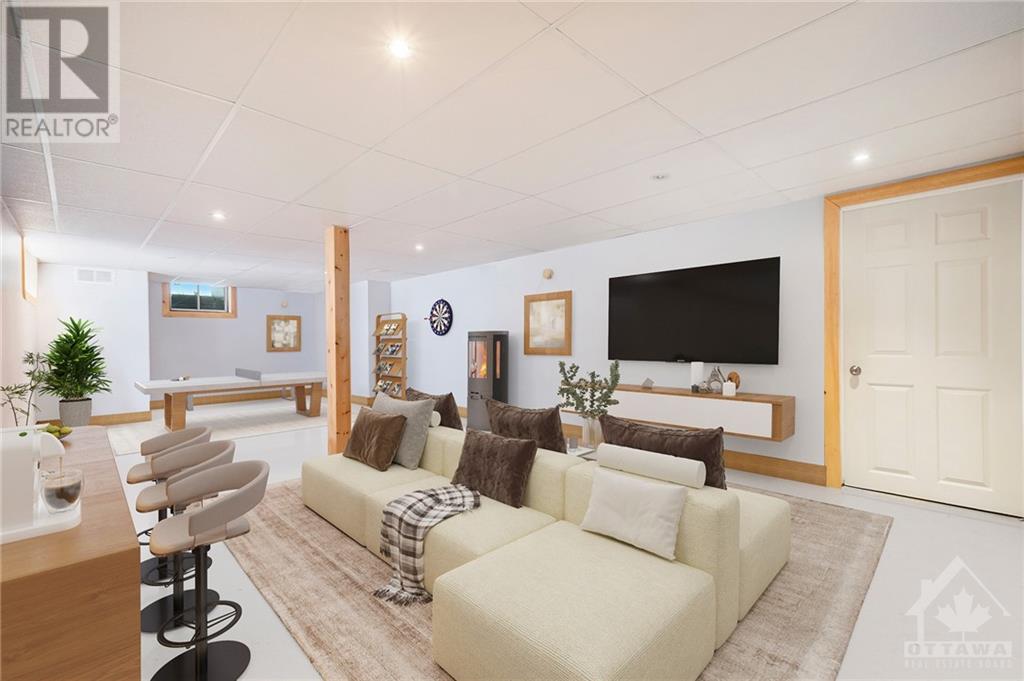1031 Barryvale Road Calabogie, Ontario K0J 1H0
$1,349,000
FABULOUS FULLY FURNISHED 4 SEASON LAKEHOUSE ON CALABOGIE LAKE. This west-facing home has picturesque lake & mountain views. Gradual slope to the lake for easy access to your private dock for your boat or swim in pristine waters. Entertaining is a breeze w/a fabulous chefs kitchen w/a massive island that's sure to be the heart of this home. The open floor plan is seamless w/outdoor patio overlooking GORGEOUS sunsets. This 4 bed 2 bath cozy beauty has a separate principle suite w/bay window, stylish modern ensuite/walk-in closet. The family room is expansive & welcoming w/a gas fireplace to cuddle up by. The dining room will host a large family feast. The lower level is the perfect games room & movie retreat. Nature calls you to get active from every window to golf, experience the motorsport park, trails, Peaks ski hill, hunting & miles of trails or just relax and take in the scenery. It's 4-season resort living just 45min from Ottawa. Great BNB Income. Some digitally enhanced photos. (id:19720)
Property Details
| MLS® Number | 1413009 |
| Property Type | Single Family |
| Neigbourhood | Greater Madawaska |
| Amenities Near By | Golf Nearby, Recreation Nearby, Ski Area |
| Communication Type | Internet Access |
| Features | Private Setting, Flat Site |
| Parking Space Total | 10 |
| Storage Type | Storage Shed |
| Structure | Deck |
| View Type | Lake View, Mountain View |
| Water Front Type | Waterfront On Lake |
Building
| Bathroom Total | 2 |
| Bedrooms Above Ground | 4 |
| Bedrooms Total | 4 |
| Appliances | Refrigerator, Dishwasher, Dryer, Microwave, Stove, Washer |
| Architectural Style | Bungalow |
| Basement Development | Partially Finished |
| Basement Type | Full (partially Finished) |
| Constructed Date | 1966 |
| Construction Style Attachment | Detached |
| Cooling Type | Heat Pump |
| Exterior Finish | Wood Siding |
| Fireplace Present | Yes |
| Fireplace Total | 1 |
| Flooring Type | Mixed Flooring, Hardwood, Tile |
| Foundation Type | Block |
| Heating Fuel | Propane |
| Heating Type | Forced Air, Heat Pump |
| Stories Total | 1 |
| Type | House |
| Utility Water | Drilled Well, Well |
Parking
| Attached Garage | |
| Inside Entry |
Land
| Acreage | Yes |
| Land Amenities | Golf Nearby, Recreation Nearby, Ski Area |
| Sewer | Septic System |
| Size Depth | 325 Ft ,4 In |
| Size Frontage | 206 Ft ,3 In |
| Size Irregular | 1.56 |
| Size Total | 1.56 Ac |
| Size Total Text | 1.56 Ac |
| Zoning Description | Residential |
Rooms
| Level | Type | Length | Width | Dimensions |
|---|---|---|---|---|
| Lower Level | Recreation Room | 14'3" x 31'0" | ||
| Lower Level | Storage | 12'6" x 12'4" | ||
| Lower Level | Utility Room | 12'7" x 11'7" | ||
| Main Level | Foyer | 10'0" x 9'5" | ||
| Main Level | 3pc Bathroom | 7'7" x 5'4" | ||
| Main Level | Bedroom | 9'11" x 9'5" | ||
| Main Level | Bedroom | 11'7" x 9'10" | ||
| Main Level | Bedroom | 11'7" x 10'2" | ||
| Main Level | Living Room | 18'2" x 18'5" | ||
| Main Level | Sunroom | 18'2" x 9'6" | ||
| Main Level | Dining Room | 14'10" x 11'0" | ||
| Main Level | Kitchen | 14'11" x 17'0" | ||
| Main Level | Primary Bedroom | 14'11" x 17'8" | ||
| Main Level | 4pc Ensuite Bath | 10'6" x 7'3" | ||
| Main Level | Other | 4'2" x 7'3" | ||
| Main Level | Laundry Room | 14'11" x 9'8" |
https://www.realtor.ca/real-estate/27472783/1031-barryvale-road-calabogie-greater-madawaska
Interested?
Contact us for more information

Marnie Bennett
Broker of Record
www.bennettpros.com/
https://www.facebook.com/BennettPropertyShop/
https://www.linkedin.com/company/bennett-real-estate-professionals/
https://twitter.com/Bennettpros
1194 Carp Rd
Ottawa, Ontario K2S 1B9
(613) 233-8606
(613) 383-0388

Tina Walker
Salesperson
www.bennettpros.com/
1194 Carp Rd
Ottawa, Ontario K2S 1B9
(613) 233-8606
(613) 383-0388
































