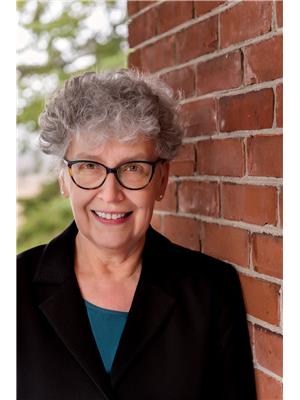70 Boyd Street Vankleek Hill, Ontario K0B 1R0
$385,000
Looking for a home with updates in a family-friendly community? Come see this spacious three-bedroom semi-detached on a quiet street in Vankleek Hill. Very nice back and front yards. Plenty of room room for kids' play structures and a garden in the back yard, which is fenced on three sides. Garden shed included. Parking for six cars. Newer kitchen, with all newer appliances included. LR/DR, kitchen on main floor. Three bedrooms, newer four-piece bath on upper level. Large family room in basement, with large finished laundry room. Very clean and move-in ready. Large storage area underneath main floor of house. All windows and doors: 2020. Roof: 2016. Gas furnace: 2020. Seller will provide vacant occupancy. 24 hours' notice required for visits. 24 hours irrevocable on all offers. (id:19720)
Property Details
| MLS® Number | 1413783 |
| Property Type | Single Family |
| Neigbourhood | Vankleek Hill |
| Amenities Near By | Recreation Nearby, Shopping |
| Communication Type | Internet Access |
| Community Features | Family Oriented |
| Parking Space Total | 6 |
| Road Type | Paved Road |
| Storage Type | Storage Shed |
Building
| Bathroom Total | 1 |
| Bedrooms Above Ground | 3 |
| Bedrooms Total | 3 |
| Appliances | Refrigerator, Dishwasher, Dryer, Microwave Range Hood Combo, Stove, Washer |
| Basement Development | Not Applicable |
| Basement Features | Low |
| Basement Type | Full (not Applicable) |
| Constructed Date | 1980 |
| Construction Material | Wood Frame |
| Construction Style Attachment | Semi-detached |
| Cooling Type | None |
| Exterior Finish | Brick, Siding |
| Flooring Type | Laminate, Ceramic |
| Foundation Type | Poured Concrete |
| Heating Fuel | Natural Gas |
| Heating Type | Forced Air |
| Type | House |
| Utility Water | Municipal Water |
Parking
| Surfaced |
Land
| Acreage | No |
| Land Amenities | Recreation Nearby, Shopping |
| Sewer | Municipal Sewage System |
| Size Depth | 115 Ft ,10 In |
| Size Frontage | 43 Ft |
| Size Irregular | 43 Ft X 115.85 Ft |
| Size Total Text | 43 Ft X 115.85 Ft |
| Zoning Description | Residential |
Rooms
| Level | Type | Length | Width | Dimensions |
|---|---|---|---|---|
| Second Level | Bedroom | 13'10" x 13'11" | ||
| Second Level | Bedroom | 10'8" x 10'0" | ||
| Second Level | 4pc Bathroom | 7'10" x 8'6" | ||
| Basement | Family Room | 12'7" x 22'10" | ||
| Basement | Laundry Room | 11'7" x 22'9" | ||
| Main Level | Foyer | 7'0" x 3'4" | ||
| Main Level | Kitchen | 7'6" x 13'6" | ||
| Main Level | Foyer | 5'7" x 4'3" | ||
| Main Level | Living Room | 11'7" x 14'2" | ||
| Main Level | Dining Room | 11'6" x 7'2" | ||
| Main Level | Primary Bedroom | 11'7" x 16'1" |
Utilities
| Fully serviced | Available |
https://www.realtor.ca/real-estate/27474223/70-boyd-street-vankleek-hill-vankleek-hill
Interested?
Contact us for more information

Louise Sproule
Salesperson
www.louisesproule.com/
1 Main Street, Unit 110
Hawkesbury, Ontario K6A 1A1
(343) 765-7653
remaxdeltarealty.com/


















