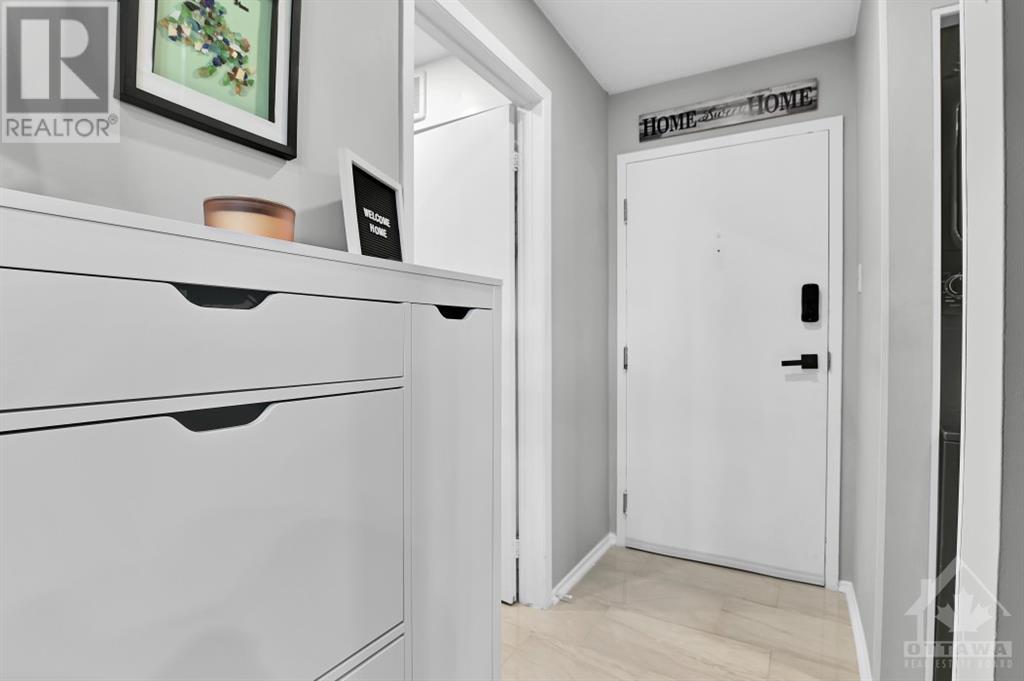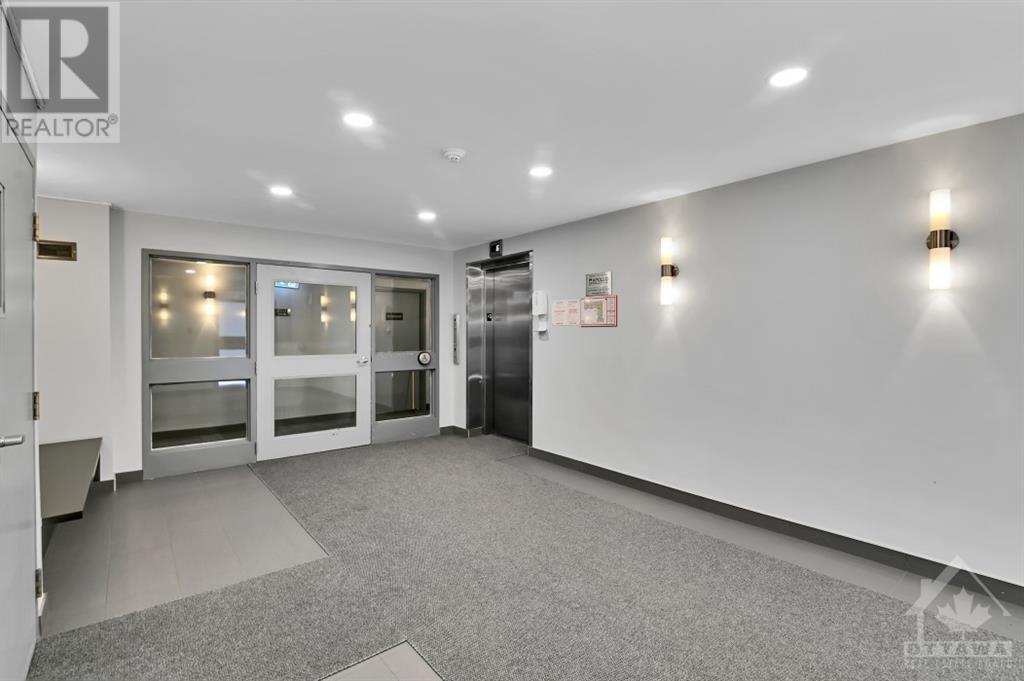218 Viewmount Drive Unit#308 Ottawa, Ontario K2E 7X5
$274,900Maintenance, Property Management, Caretaker, Water, Other, See Remarks
$317 Monthly
Maintenance, Property Management, Caretaker, Water, Other, See Remarks
$317 MonthlyStep into contemporary living with this stylish condo featuring a chic, moody kitchen with modern bright tile flooring and stainless steel appliances. The spacious open-concept living room, with beautiful laminate flooring, is illuminated by sleek pot lights and abundant natural light from the private balcony, creating an airy and inviting atmosphere. Private balcony is perfect for unwinding after a long day. The large primary bedroom is complete with a generous walk-in closet offering ample storage space. Enjoy the convenience of in-unit laundry and a beautifully updated 4-piece bathroom. This unit includes one parking space, ample visitor parking, and a portable air conditioner for added comfort. Located close to shopping, public transportation, and more, you'll love the easy access to everything you need. With low taxes and condo fees, this is a perfect investment for both first-time buyers and savvy investors. (id:19720)
Property Details
| MLS® Number | 1414171 |
| Property Type | Single Family |
| Neigbourhood | Carleton Heights |
| Amenities Near By | Public Transit, Recreation Nearby, Shopping |
| Community Features | Pets Allowed |
| Features | Balcony |
| Parking Space Total | 1 |
Building
| Bathroom Total | 1 |
| Bedrooms Above Ground | 1 |
| Bedrooms Total | 1 |
| Amenities | Laundry - In Suite |
| Appliances | Refrigerator, Dryer, Hood Fan, Stove, Washer |
| Basement Development | Not Applicable |
| Basement Type | None (not Applicable) |
| Constructed Date | 1986 |
| Cooling Type | Window Air Conditioner |
| Exterior Finish | Siding |
| Fixture | Drapes/window Coverings |
| Flooring Type | Laminate, Tile |
| Foundation Type | Poured Concrete |
| Heating Fuel | Electric |
| Heating Type | Baseboard Heaters |
| Stories Total | 1 |
| Type | Apartment |
| Utility Water | Municipal Water |
Parking
| Surfaced | |
| Visitor Parking |
Land
| Acreage | No |
| Land Amenities | Public Transit, Recreation Nearby, Shopping |
| Sewer | Municipal Sewage System |
| Zoning Description | Residential |
Rooms
| Level | Type | Length | Width | Dimensions |
|---|---|---|---|---|
| Main Level | Kitchen | 8'6" x 7'8" | ||
| Main Level | Living Room | 14'7" x 11'11" | ||
| Main Level | Primary Bedroom | 12'0" x 11'4" | ||
| Main Level | 4pc Bathroom | 7'10" x 5'0" | ||
| Main Level | Foyer | 7'9" x 3'8" |
https://www.realtor.ca/real-estate/27479666/218-viewmount-drive-unit308-ottawa-carleton-heights
Interested?
Contact us for more information
Hanna Browne
Broker

3101 Strandherd Drive, Suite 4
Ottawa, Ontario K2G 4R9
(613) 825-7653
(613) 825-8762
www.teamrealty.ca





























