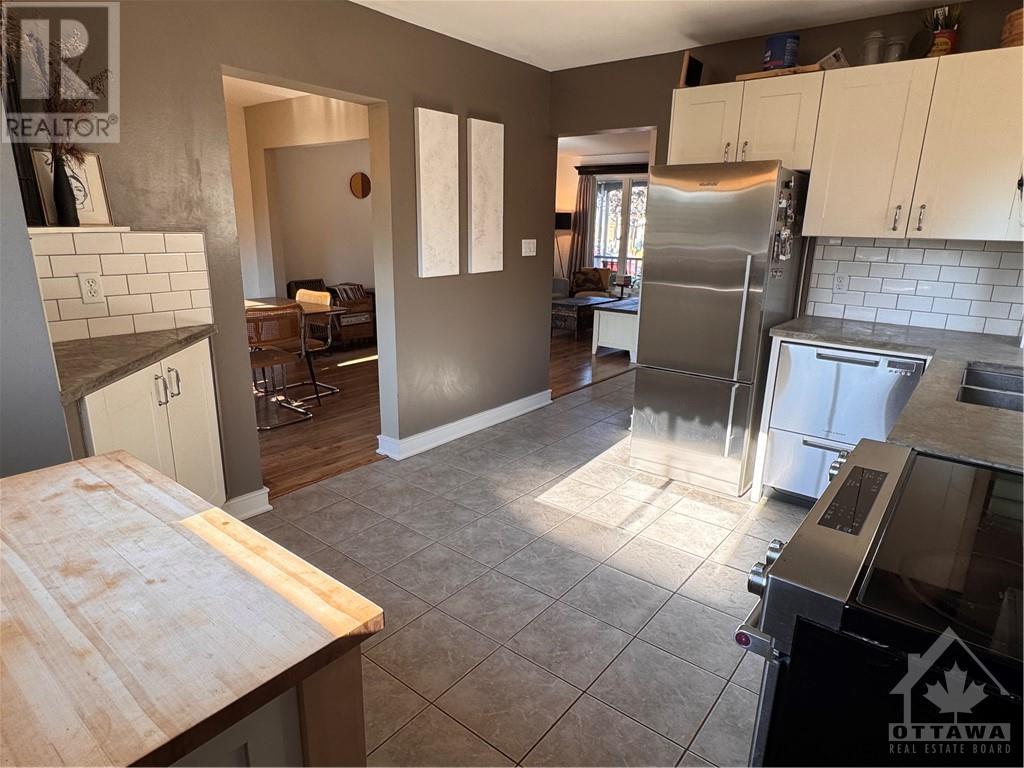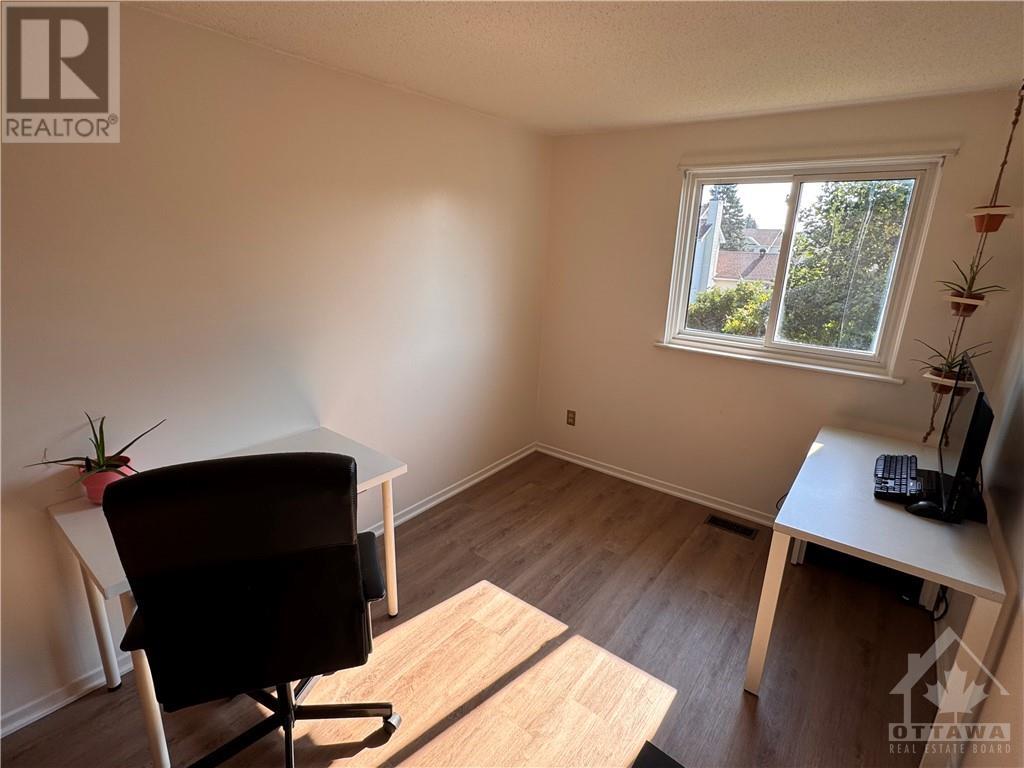7 Exeter Drive Ottawa, Ontario K2J 1Z9
$2,700 Monthly
Welcome to this charming home, where comfort and style come together. This property features a spacious and private backyard, perfect for relaxation or entertaining. The adorable covered front porch adds a welcoming touch, and curb appeal. It really reads like a cozy detached home! Inside, you’ll find three inviting bedrooms; two spacious bedrooms, and a primary suite with a two-piece ensuite bathroom. The open living space allows for plenty of natural light to flow through the living and dining areas, creating a warm and inviting atmosphere. The partially finished basement offers ample storage space for all your needs, providing both functionality and flexibility. Located in a safe, friendly neighbourhood, this home is just a stone's throw from schools, parks, and a variety of shopping options, including five grocery stores within a 2km radius. Plus, with a bus stop only a minute’s walk away, commuting couldn’t be easier. Washer/Dryer + new Basement flooring to be installed. (id:19720)
Property Details
| MLS® Number | 1413701 |
| Property Type | Single Family |
| Neigbourhood | Barrhaven on the Green |
| Parking Space Total | 4 |
Building
| Bathroom Total | 3 |
| Bedrooms Above Ground | 3 |
| Bedrooms Total | 3 |
| Amenities | Laundry - In Suite |
| Appliances | Refrigerator, Dishwasher, Dryer, Hood Fan, Washer |
| Basement Development | Partially Finished |
| Basement Type | Full (partially Finished) |
| Constructed Date | 1980 |
| Construction Style Attachment | Semi-detached |
| Cooling Type | Central Air Conditioning |
| Exterior Finish | Brick, Siding |
| Flooring Type | Tile, Vinyl |
| Half Bath Total | 2 |
| Heating Fuel | Natural Gas |
| Heating Type | Forced Air |
| Stories Total | 2 |
| Type | House |
| Utility Water | Municipal Water |
Parking
| Attached Garage |
Land
| Acreage | No |
| Sewer | Municipal Sewage System |
| Size Depth | 100 Ft |
| Size Frontage | 40 Ft |
| Size Irregular | 40 Ft X 100 Ft |
| Size Total Text | 40 Ft X 100 Ft |
| Zoning Description | R2m |
Rooms
| Level | Type | Length | Width | Dimensions |
|---|---|---|---|---|
| Second Level | Primary Bedroom | 13'11" x 13'3" | ||
| Second Level | Bedroom | 13'1" x 8'4" | ||
| Second Level | Bedroom | 10'7" x 8'5" | ||
| Second Level | 2pc Ensuite Bath | 5'0" x 4'1" | ||
| Second Level | 4pc Bathroom | 8'3" x 5'0" | ||
| Lower Level | Family Room | 22'7" x 9'7" | ||
| Lower Level | Laundry Room | Measurements not available | ||
| Main Level | Kitchen | 12'6" x 10'5" | ||
| Main Level | Living Room | 17'0" x 10'3" | ||
| Main Level | Dining Room | 11'3" x 10'3" | ||
| Main Level | 2pc Bathroom | 8'3" x 5'0" |
https://www.realtor.ca/real-estate/27481241/7-exeter-drive-ottawa-barrhaven-on-the-green
Interested?
Contact us for more information

David Parisi
Salesperson
www.theparisigroup.ca/
376 Churchill Ave. N, Unit 101
Ottawa, Ontario K1Z 5C3
(613) 755-2278
(613) 755-2279
www.innovationrealty.ca/

Deanna Parisi
Salesperson
www.theparisigroup.ca/
ca.linkedin.com/pub/deanna-parisi/a/5a/69b/
twitter.com/OtwaRealEstate
376 Churchill Ave. N, Unit 101
Ottawa, Ontario K1Z 5C3
(613) 755-2278
(613) 755-2279
www.innovationrealty.ca/






























