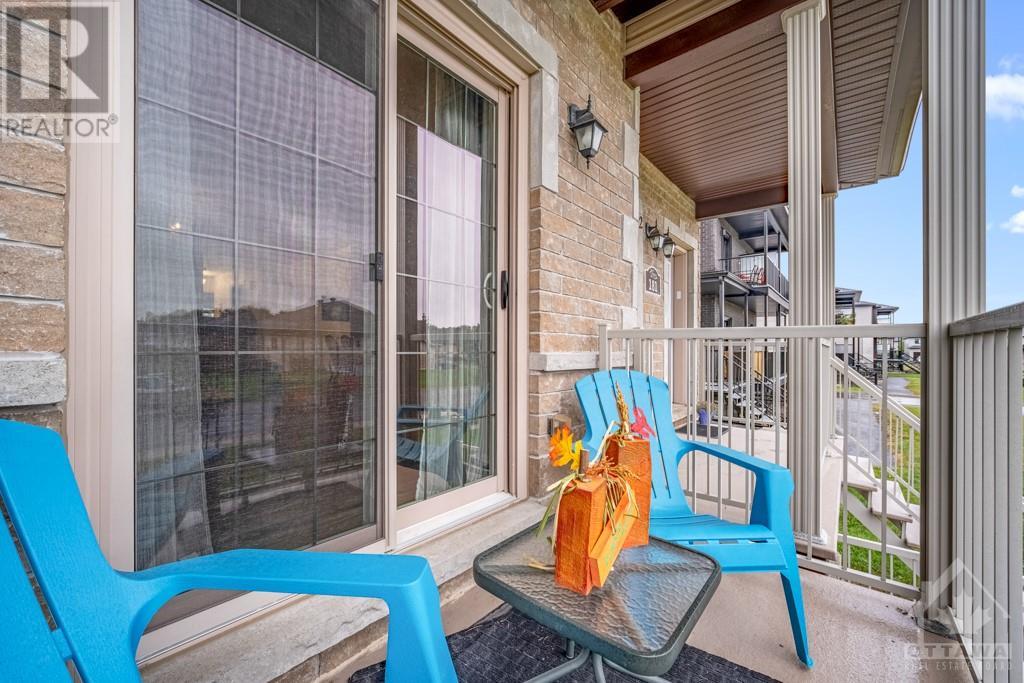181 Bourdeau Boulevard Unit#2 Limoges, Ontario K0A 2M0
$359,900Maintenance, Landscaping, Other, See Remarks
$323 Monthly
Maintenance, Landscaping, Other, See Remarks
$323 MonthlyWelcome to this bright and spacious 2 bedroom condo, perfect for those seeking a great community and comfort. This unit boasts a beautiful open concept design with 9" ceilings creating lots of natural light. A new furnace recently upgraded to ensure year round comfort. Enjoy the tranquility in the spacious bedrooms. The master features a walk-in closet. Don't miss the chance to call this charming condo your new home. (id:19720)
Property Details
| MLS® Number | 1413427 |
| Property Type | Single Family |
| Neigbourhood | Limoges |
| Amenities Near By | Recreation Nearby, Shopping |
| Community Features | Pets Allowed |
| Parking Space Total | 1 |
Building
| Bathroom Total | 1 |
| Bedrooms Above Ground | 2 |
| Bedrooms Total | 2 |
| Amenities | Laundry - In Suite |
| Appliances | Refrigerator, Oven - Built-in, Dishwasher, Dryer, Freezer, Stove, Washer, Blinds |
| Basement Development | Not Applicable |
| Basement Type | None (not Applicable) |
| Constructed Date | 2014 |
| Cooling Type | Central Air Conditioning, Air Exchanger |
| Exterior Finish | Brick, Vinyl |
| Fireplace Present | Yes |
| Fireplace Total | 1 |
| Fixture | Drapes/window Coverings |
| Flooring Type | Laminate, Tile |
| Foundation Type | Poured Concrete |
| Heating Fuel | Natural Gas |
| Heating Type | Forced Air |
| Stories Total | 1 |
| Type | Apartment |
| Utility Water | Municipal Water |
Parking
| Open |
Land
| Acreage | No |
| Land Amenities | Recreation Nearby, Shopping |
| Sewer | Municipal Sewage System |
| Zoning Description | R1-1 Residential Con |
Rooms
| Level | Type | Length | Width | Dimensions |
|---|---|---|---|---|
| Main Level | Living Room | 13'10" x 12'11" | ||
| Main Level | Dining Room | 12'6" x 10'11" | ||
| Main Level | Kitchen | 10'3" x 10'11" | ||
| Main Level | Full Bathroom | 8'11" x 8'7" | ||
| Main Level | Primary Bedroom | 11'7" x 16'5" | ||
| Main Level | Bedroom | 10'9" x 12'11" | ||
| Main Level | Storage | 4'5" x 6'10" |
https://www.realtor.ca/real-estate/27486109/181-bourdeau-boulevard-unit2-limoges-limoges
Interested?
Contact us for more information

Jeffrey Usher
Broker of Record
www.grapevine.ca/

48 Cinnabar Way
Ottawa, Ontario K2S 1Y6
(613) 829-1000
(613) 695-9088
www.grapevine.ca/




























