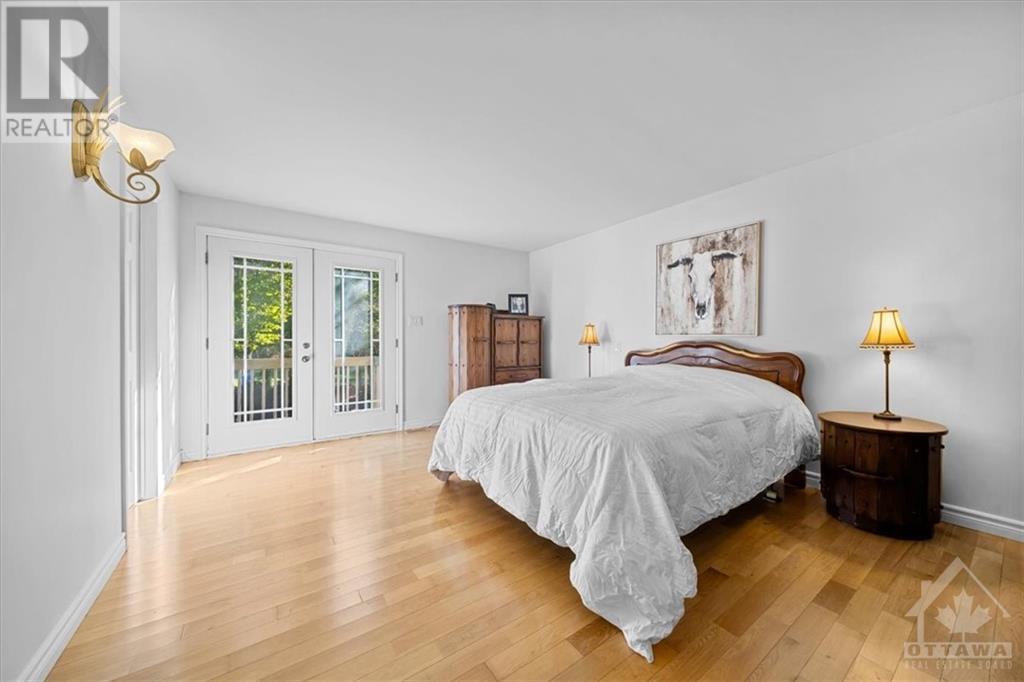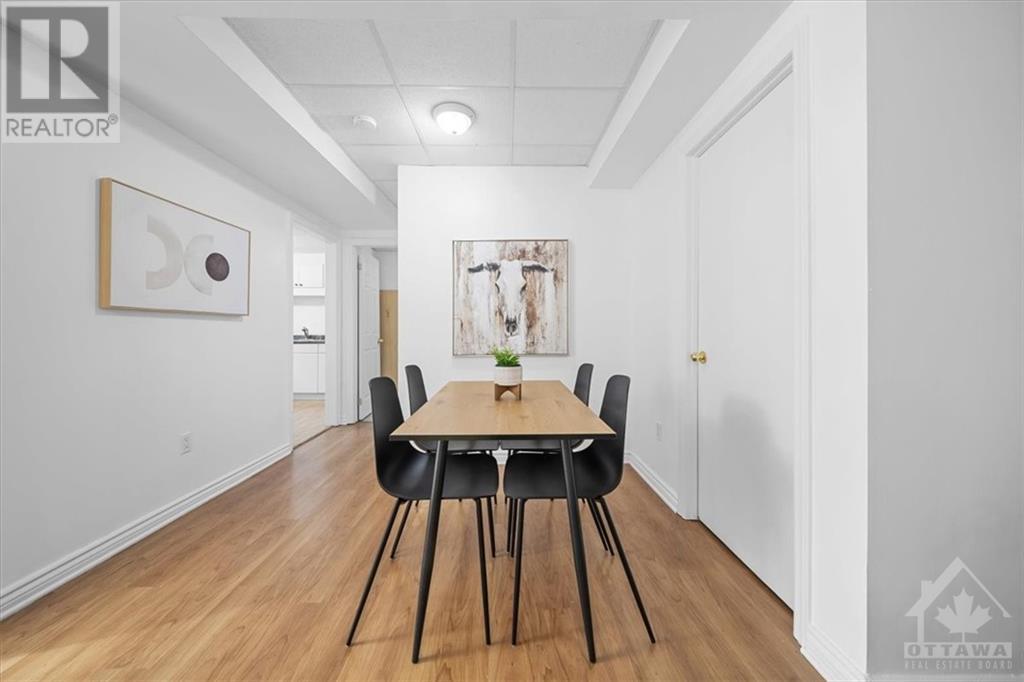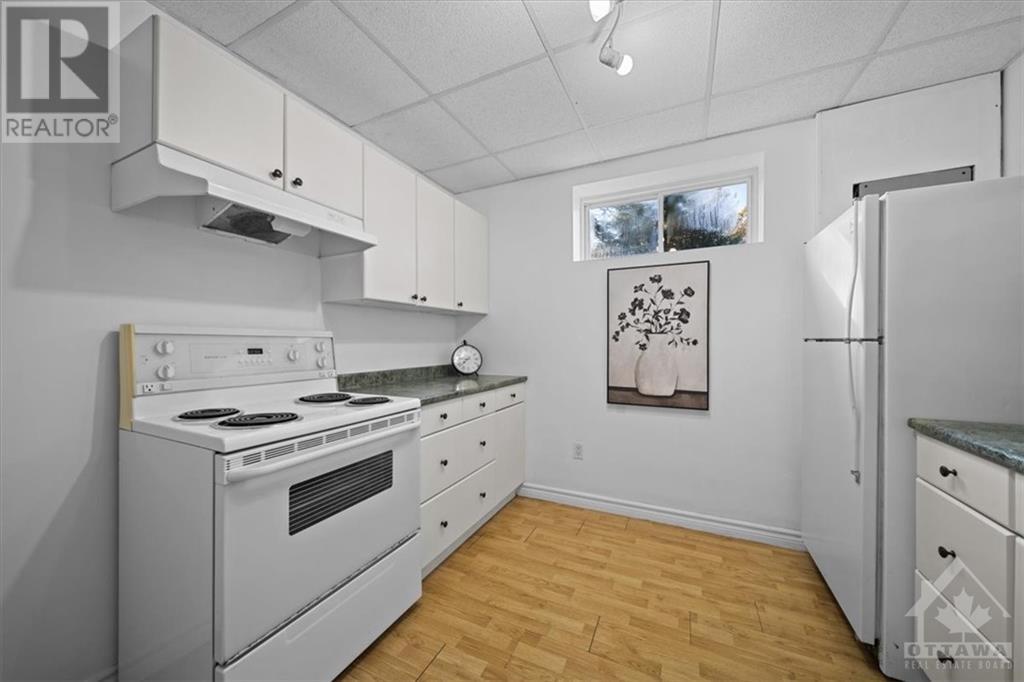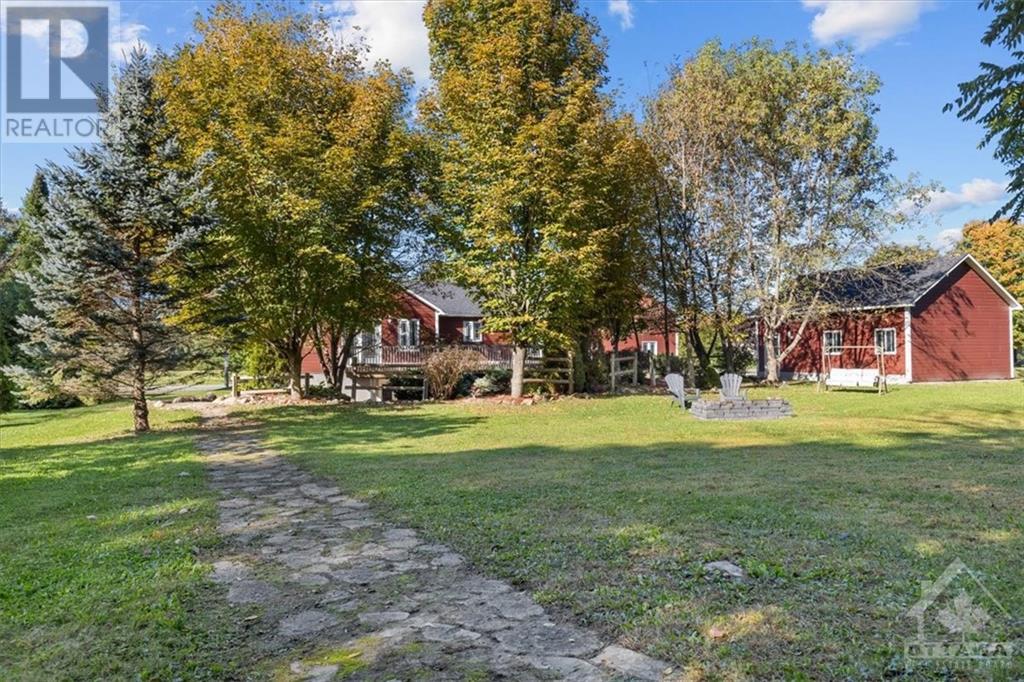24 Marquette Street Rockland, Ontario K4K 1K7
$749,900
An amazing opportunity! This stunning modern farmhouse bungalow sits on a pristine 3/4 acre lot, boasting RADIANT HEATED 3-CAR ATTACHED GARAGE and an ADDITIONAL RADIANT HEATED 2-CAR DETACHED GARAGE (22 x 26). With NO REAR NEIGHBOURS and IN-LAW SUITE! The main lvl features hardwood throughout and an open-concept layout that blends the living/dining rooms, and a spacious kitchen with island, breakfast bar, and abundant storage/counter space. Step out onto the expansive deck and enjoy the beautifully landscaped, private yard. The oversized primary suite offers a walk-in closet, luxurious ensuite, and direct access to the deck. A 2nd bed, full bath, and laundry rm complete the main floor. The WALKOUT basement w/ heated floors houses a 1-bed, 1-bath in-law suite with its own kitchen, open-concept living/dining, and storage rm. This versatile space can also be reconnected to the main home to add a 3rd bed, providing flexibility for your needs. This rare gem of a property truly has it all! (id:19720)
Property Details
| MLS® Number | 1414632 |
| Property Type | Single Family |
| Neigbourhood | Clarence-Rockland |
| Amenities Near By | Golf Nearby, Water Nearby |
| Features | Treed, Wooded Area, Ravine, Automatic Garage Door Opener |
| Parking Space Total | 15 |
| Road Type | Paved Road |
| Structure | Deck |
Building
| Bathroom Total | 3 |
| Bedrooms Above Ground | 2 |
| Bedrooms Below Ground | 1 |
| Bedrooms Total | 3 |
| Appliances | Refrigerator, Dishwasher, Dryer, Hood Fan, Microwave Range Hood Combo, Stove, Washer |
| Architectural Style | Bungalow |
| Basement Development | Finished |
| Basement Type | Full (finished) |
| Constructed Date | 2004 |
| Construction Style Attachment | Detached |
| Cooling Type | Central Air Conditioning |
| Exterior Finish | Siding |
| Flooring Type | Hardwood, Laminate, Ceramic |
| Foundation Type | Poured Concrete |
| Heating Fuel | Natural Gas |
| Heating Type | Forced Air |
| Stories Total | 1 |
| Type | House |
| Utility Water | Drilled Well |
Parking
| Detached Garage | |
| Attached Garage | |
| Surfaced |
Land
| Acreage | No |
| Land Amenities | Golf Nearby, Water Nearby |
| Landscape Features | Landscaped |
| Sewer | Septic System |
| Size Depth | 183 Ft ,11 In |
| Size Frontage | 160 Ft ,3 In |
| Size Irregular | 0.72 |
| Size Total | 0.72 Ac |
| Size Total Text | 0.72 Ac |
| Zoning Description | Residential |
Rooms
| Level | Type | Length | Width | Dimensions |
|---|---|---|---|---|
| Basement | Living Room | 12'5" x 12'1" | ||
| Basement | Dining Room | 9'6" x 6'4" | ||
| Basement | Foyer | 16'11" x 9'2" | ||
| Basement | Kitchen | 9'10" x 9'11" | ||
| Basement | 3pc Bathroom | 6'11" x 9'2" | ||
| Basement | Bedroom | 17'6" x 9'10" | ||
| Main Level | Living Room | 15'3" x 20'9" | ||
| Main Level | Dining Room | 11'0" x 10'6" | ||
| Main Level | Kitchen | 15'0" x 13'8" | ||
| Main Level | Primary Bedroom | 12'11" x 17'0" | ||
| Main Level | 4pc Ensuite Bath | 7'7" x 11'6" | ||
| Main Level | Bedroom | 11'0" x 10'4" | ||
| Main Level | 4pc Bathroom | 7'3" x 12'11" | ||
| Main Level | Laundry Room | 5'5" x 20'9" |
https://www.realtor.ca/real-estate/27489598/24-marquette-street-rockland-clarence-rockland
Interested?
Contact us for more information

Christine Locke
Salesperson
1803 St. Joseph Blvd, Unit 104
Ottawa, Ontario K1C 6E7
(613) 830-5555
(613) 841-9329

































