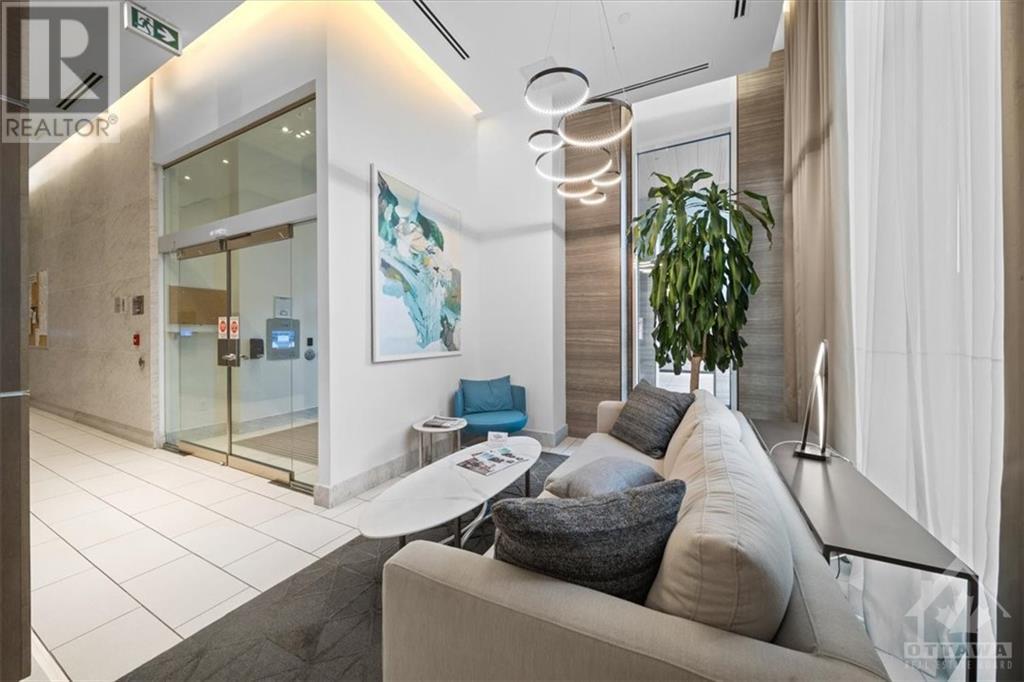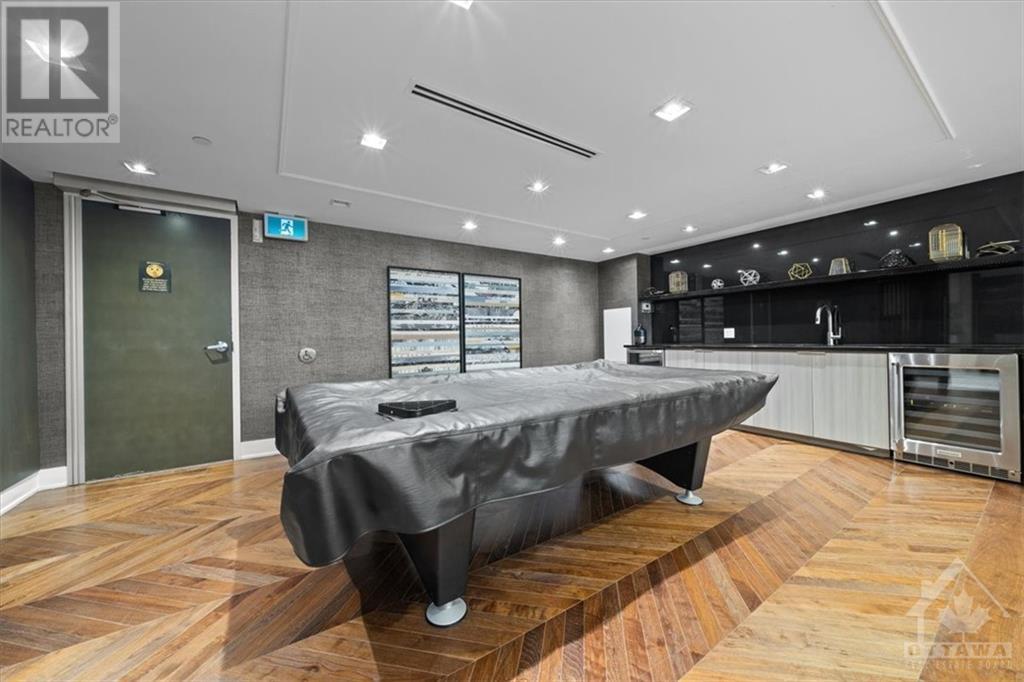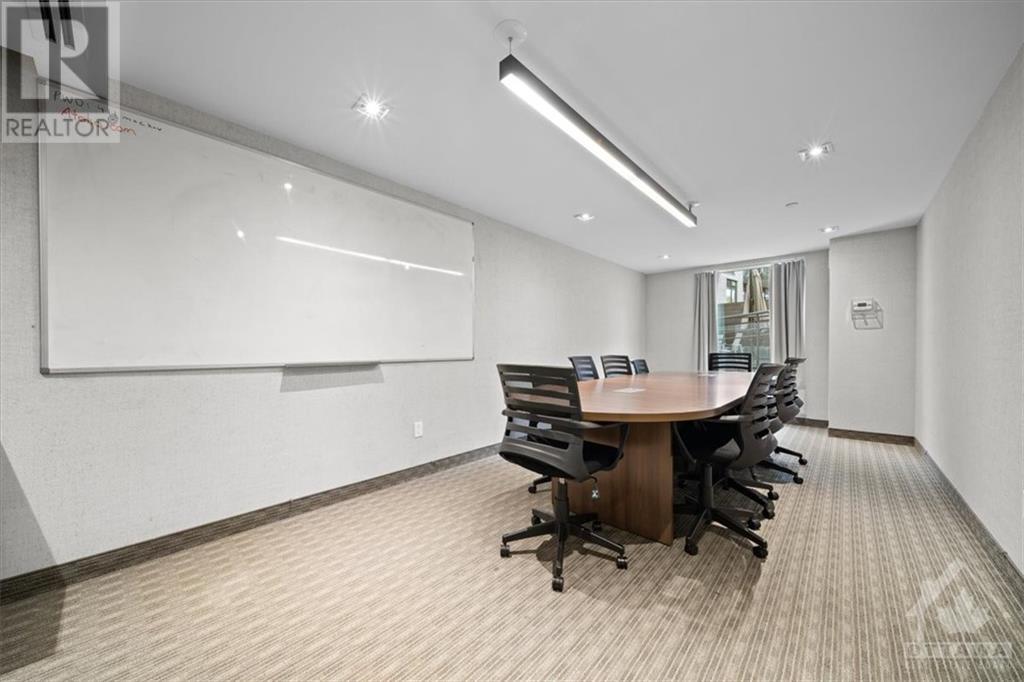411 Mackay Street Unit#304 Ottawa, Ontario K1M 2C5
$449,900Maintenance, Property Management, Other, See Remarks, Condominium Amenities, Reserve Fund Contributions
$359.52 Monthly
Maintenance, Property Management, Other, See Remarks, Condominium Amenities, Reserve Fund Contributions
$359.52 MonthlyDiscover your urban oasis in this delightful 1-bedroom, 1-bathroom condo located steps from the Rideau River in Beechwood. The open-concept layout seamlessly combines the kitchen, dining, and living areas, ideal for entertaining. The modern kitchen boasts stainless steel appliances and great counter space. Step out onto your private balcony for morning coffee or evening relaxation. Natural light fills the bedroom through floor-to-ceiling windows, complemented by double closets for your storage needs. Enjoy fantastic building amenities, including a gym, party room, and conference center. This condo also comes with a dedicated parking spot and a storage locker. With easy access to Beechwood and the downtown core, you’ll be close to shops, restaurants, and recreational activities. Don’t miss the chance to own this charming property. Schedule your private showing today! (id:19720)
Property Details
| MLS® Number | 1414581 |
| Property Type | Single Family |
| Neigbourhood | Beechwood Village |
| Amenities Near By | Public Transit, Recreation Nearby, Shopping |
| Community Features | Pets Allowed |
| Parking Space Total | 1 |
Building
| Bathroom Total | 1 |
| Bedrooms Above Ground | 1 |
| Bedrooms Total | 1 |
| Amenities | Party Room, Storage - Locker, Laundry - In Suite, Guest Suite, Exercise Centre |
| Appliances | Refrigerator, Dishwasher, Dryer, Microwave Range Hood Combo, Stove, Washer |
| Basement Development | Not Applicable |
| Basement Type | None (not Applicable) |
| Constructed Date | 2017 |
| Cooling Type | Central Air Conditioning |
| Exterior Finish | Brick, Concrete |
| Flooring Type | Hardwood, Tile |
| Foundation Type | Poured Concrete |
| Heating Fuel | Natural Gas |
| Heating Type | Forced Air |
| Stories Total | 1 |
| Type | Apartment |
| Utility Water | Municipal Water |
Parking
| Underground |
Land
| Acreage | No |
| Land Amenities | Public Transit, Recreation Nearby, Shopping |
| Sewer | Municipal Sewage System |
| Zoning Description | Residential |
Rooms
| Level | Type | Length | Width | Dimensions |
|---|---|---|---|---|
| Main Level | Kitchen | 10'7" x 7'8" | ||
| Main Level | Living Room | 12'10" x 10'1" | ||
| Main Level | Primary Bedroom | 9'11" x 9'6" |
https://www.realtor.ca/real-estate/27498653/411-mackay-street-unit304-ottawa-beechwood-village
Interested?
Contact us for more information

Paul Czan
Broker
pcre-group.ca/
https://www.facebook.com/paulczan.realestate/
ca.linkedin.com/in/paul-czan

2148 Carling Ave., Units 5 & 6
Ottawa, Ontario K2A 1H1
(613) 829-1818
www.kwintegrity.ca/
































