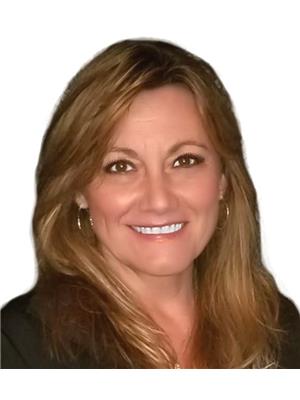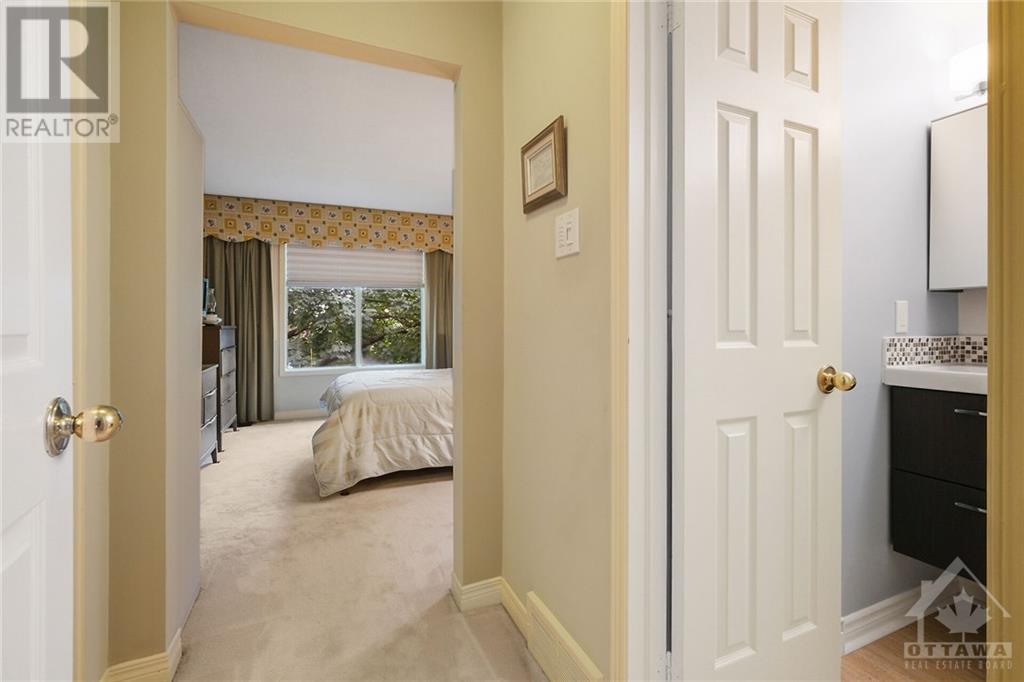130 Hawthorne Avenue Unit#a Ottawa, Ontario K1S 0B3
$799,000
3-storey semi-detached, brick home awaits your personal touches. Lovely Barry Hobin design w/ paved driveway, single-car garage w/interior access. Interlock walkway to main door, gated backyard w/beautiful wooden deck w/black iron railings, under a glorious maple tree canopy. Roof shingles (2014), Central AC (2020). MAIN LEVEL incl: foyer w/coat closet; updated kitchen w/white cabinets, butcher-block counters, & sliding glass door to deck; dining rm; sunken living rm w/wood FP (WETT cert Sept 2024), built-in shelves & bright windows. 2ND LEVEL features primary bdrm w/3-pc ensuite w/walk-in glass shower, two double closets; second bdrm & another full bathrm (4pc w/tub/shower). 3RD LEVEL offers a 3rd bdrm (perfect for office/studio). LOWER LEVEL: combined 2-piece bathrm & laundry rm; utility room, & storage room with ample wooden racks. Steps to Transit. Easy walk/cycle to schools, Rideau Canal, U of O, and St. Paul's U, Rideau Cntr, NAC, etc. 2-min drive to HWY 417. Neutral colours. (id:19720)
Property Details
| MLS® Number | 1414863 |
| Property Type | Single Family |
| Neigbourhood | Ottawa East |
| Amenities Near By | Public Transit, Shopping |
| Features | Automatic Garage Door Opener |
| Parking Space Total | 2 |
| Structure | Deck, Patio(s) |
Building
| Bathroom Total | 3 |
| Bedrooms Above Ground | 3 |
| Bedrooms Total | 3 |
| Appliances | Refrigerator, Dishwasher, Dryer, Hood Fan, Microwave Range Hood Combo, Stove, Washer, Alarm System |
| Basement Development | Unfinished |
| Basement Type | Partial (unfinished) |
| Constructed Date | 1987 |
| Construction Style Attachment | Semi-detached |
| Cooling Type | Central Air Conditioning |
| Exterior Finish | Brick |
| Fireplace Present | Yes |
| Fireplace Total | 1 |
| Fixture | Drapes/window Coverings |
| Flooring Type | Wall-to-wall Carpet, Vinyl |
| Foundation Type | Poured Concrete |
| Half Bath Total | 1 |
| Heating Fuel | Natural Gas |
| Heating Type | Forced Air |
| Stories Total | 3 |
| Type | House |
| Utility Water | Municipal Water |
Parking
| Attached Garage | |
| Inside Entry | |
| Surfaced | |
| Tandem |
Land
| Acreage | No |
| Land Amenities | Public Transit, Shopping |
| Landscape Features | Landscaped |
| Sewer | Municipal Sewage System |
| Size Depth | 99 Ft |
| Size Frontage | 15 Ft |
| Size Irregular | 15 Ft X 99 Ft |
| Size Total Text | 15 Ft X 99 Ft |
| Zoning Description | Residential |
Rooms
| Level | Type | Length | Width | Dimensions |
|---|---|---|---|---|
| Second Level | Primary Bedroom | 13'0" x 11'10" | ||
| Second Level | 3pc Ensuite Bath | Measurements not available | ||
| Second Level | Library | Measurements not available | ||
| Third Level | Bedroom | 16'2" x 9'11" | ||
| Third Level | 4pc Bathroom | Measurements not available | ||
| Third Level | Bedroom | 12'5" x 10'3" | ||
| Lower Level | Storage | Measurements not available | ||
| Lower Level | 2pc Bathroom | Measurements not available | ||
| Lower Level | Laundry Room | Measurements not available | ||
| Main Level | Foyer | Measurements not available | ||
| Main Level | Dining Room | 11'10" x 10'10" | ||
| Main Level | Kitchen | 11'10" x 11'6" | ||
| Main Level | Living Room/fireplace | Measurements not available |
https://www.realtor.ca/real-estate/27505367/130-hawthorne-avenue-unita-ottawa-ottawa-east
Interested?
Contact us for more information

Wendy Bye
Salesperson
https://www.brennanandbyeteam.ca/
https://www.facebook.com/wendybyerealestate
5582 Manotick Main Street
Ottawa, Ontario K4M 1E2
(613) 695-6065
(613) 695-6462
ottawacentral.evrealestate.com/

































