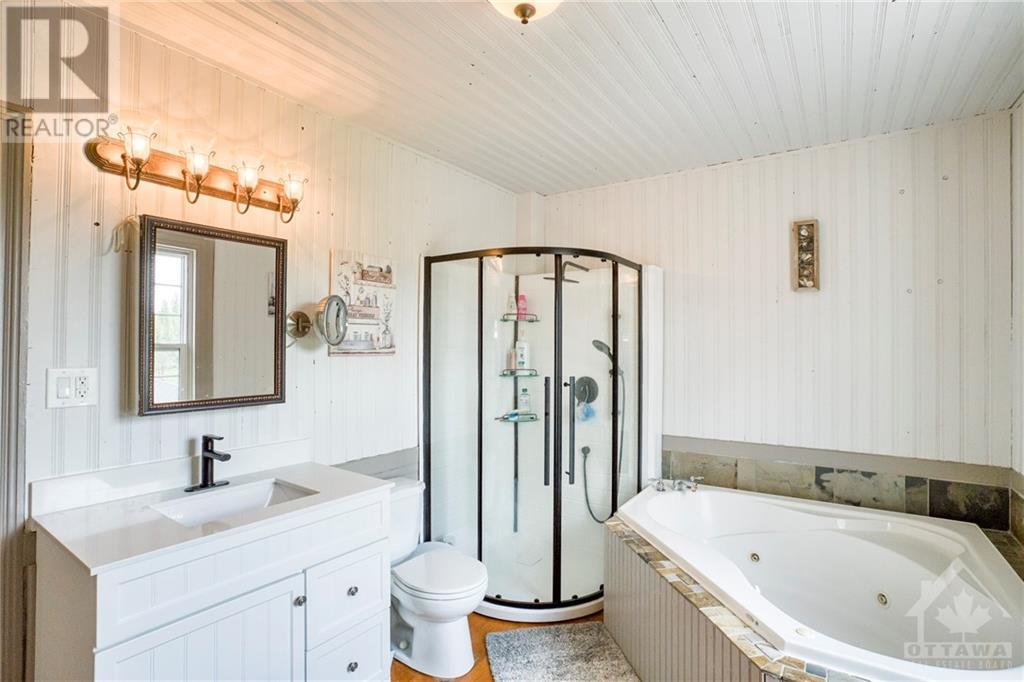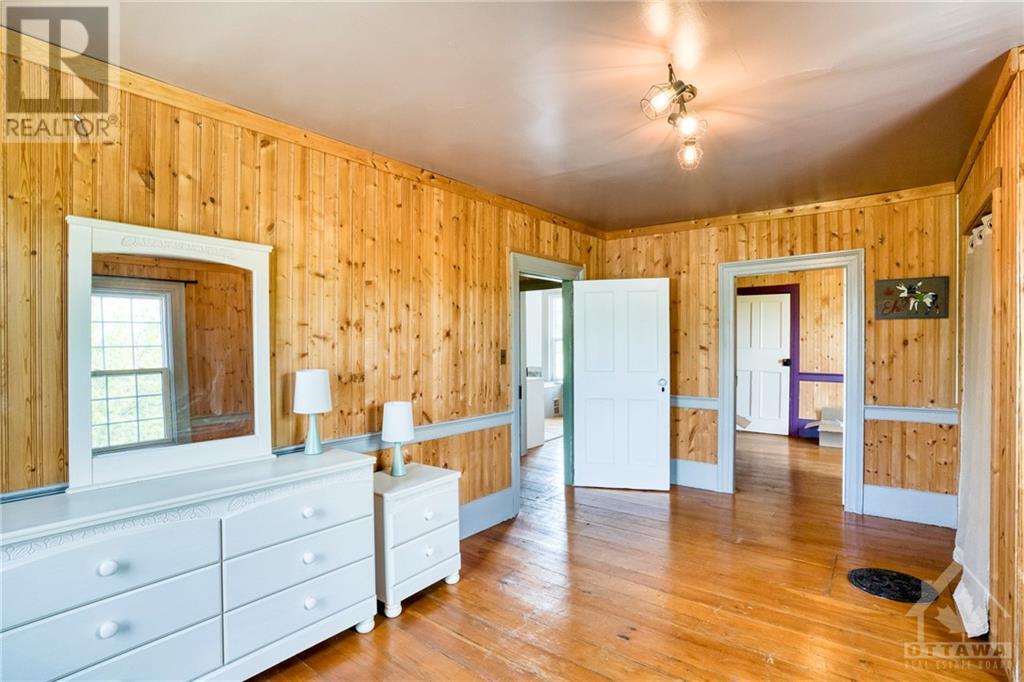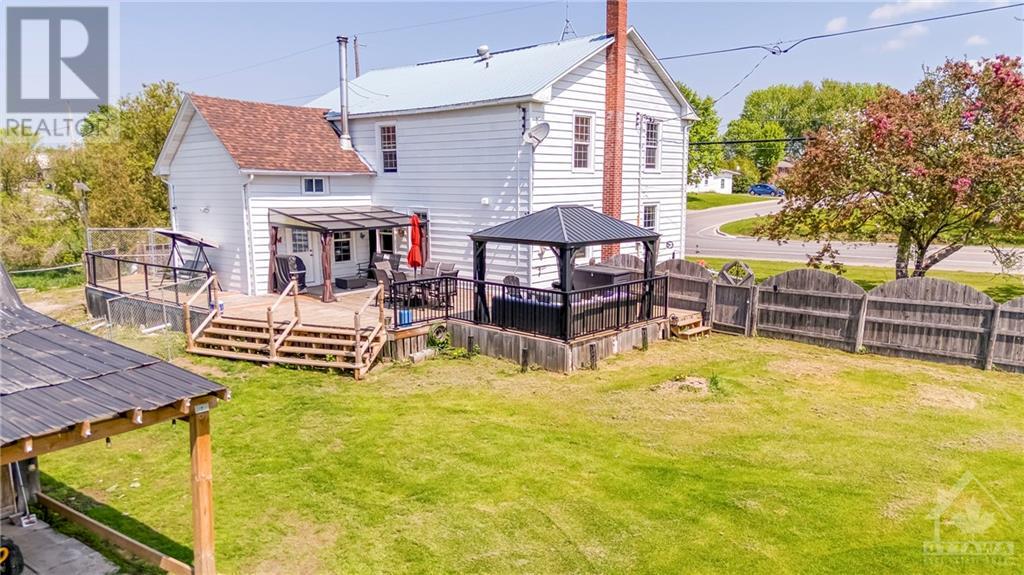5475 511 Highway Lanark Highlands, Ontario K0A 1P0
$789,950
An absolute outdoors persons paradise!! This 106 acre 3 bedroom, 1.5 bath fantasy could be all yours or shared with someone i guess... literally take your food from the land and put it to the table using the new loaded chefs kitchen, equipped with dual wall ovens, pot filler taps, left and right side spice rack draws(to the gas range) and a sprawling granite counter top(no shortage of pantry and cabinet space) The absolutely bang on charm of living in Lanark finishes, exposed beam and plank ceilings, a massive living room with an efficient wood stove. recently renovated washrooms, refinished floors, newer furnace. SO MUCH MORE! The land surrounding you has a stunning creek, tranquil lake(with pike and bass) Duck blinds, deer stands.. A LCBO/Gas Bar/ convenience store a minute or even seconds away, Lanark Highlands Golf course minutes away, elementary school, post office, drug store etv. Time to make this property part of your family's history! (id:19720)
Property Details
| MLS® Number | 1415195 |
| Property Type | Single Family |
| Neigbourhood | Hopetown |
| Amenities Near By | Golf Nearby, Recreation Nearby, Water Nearby |
| Communication Type | Internet Access |
| Features | Acreage, Park Setting, Farm Setting, Gazebo |
| Parking Space Total | 4 |
| Structure | Deck |
Building
| Bathroom Total | 2 |
| Bedrooms Above Ground | 3 |
| Bedrooms Total | 3 |
| Appliances | Refrigerator, Oven - Built-in, Cooktop, Dishwasher, Dryer, Hood Fan, Microwave, Stove, Washer |
| Basement Development | Unfinished |
| Basement Features | Low |
| Basement Type | Unknown (unfinished) |
| Constructed Date | 1900 |
| Construction Style Attachment | Detached |
| Cooling Type | None |
| Exterior Finish | Siding, Wood |
| Fireplace Present | Yes |
| Fireplace Total | 1 |
| Flooring Type | Mixed Flooring, Wood, Tile |
| Foundation Type | Stone |
| Half Bath Total | 1 |
| Heating Fuel | Propane |
| Heating Type | Forced Air |
| Stories Total | 2 |
| Type | House |
| Utility Water | Drilled Well |
Parking
| Gravel |
Land
| Acreage | Yes |
| Fence Type | Fenced Yard |
| Land Amenities | Golf Nearby, Recreation Nearby, Water Nearby |
| Sewer | Septic System |
| Size Irregular | 106 |
| Size Total | 106 Ac |
| Size Total Text | 106 Ac |
| Zoning Description | Rural Resedential |
Rooms
| Level | Type | Length | Width | Dimensions |
|---|---|---|---|---|
| Second Level | 4pc Bathroom | 12'11" x 8'8" | ||
| Second Level | Bedroom | 17'7" x 11'8" | ||
| Second Level | Primary Bedroom | 17'7" x 15'9" | ||
| Second Level | Porch | 15'6" x 7'3" | ||
| Second Level | Other | 12'6" x 8'8" | ||
| Second Level | Other | 11'8" x 8'8" | ||
| Second Level | Loft | 15'8" x 13'9" | ||
| Second Level | Other | 17'7" x 9'9" | ||
| Main Level | Bedroom | 11'8" x 8'10" | ||
| Main Level | Living Room/fireplace | 21'11" x 17'8" | ||
| Main Level | Partial Bathroom | 9'0" x 5'11" | ||
| Main Level | Kitchen | 15'5" x 12'6" | ||
| Main Level | Dining Room | 11'8" x 13'7" | ||
| Main Level | Mud Room | 15'6" x 13'7" | ||
| Main Level | Foyer | Measurements not available |
https://www.realtor.ca/real-estate/27508152/5475-511-highway-lanark-highlands-hopetown
Interested?
Contact us for more information

Tom Barker
Salesperson

48 Mill Street
Almonte, Ontario K0A 1A0
(613) 256-1860
(613) 256-3131
www.teamrealty.ca

































