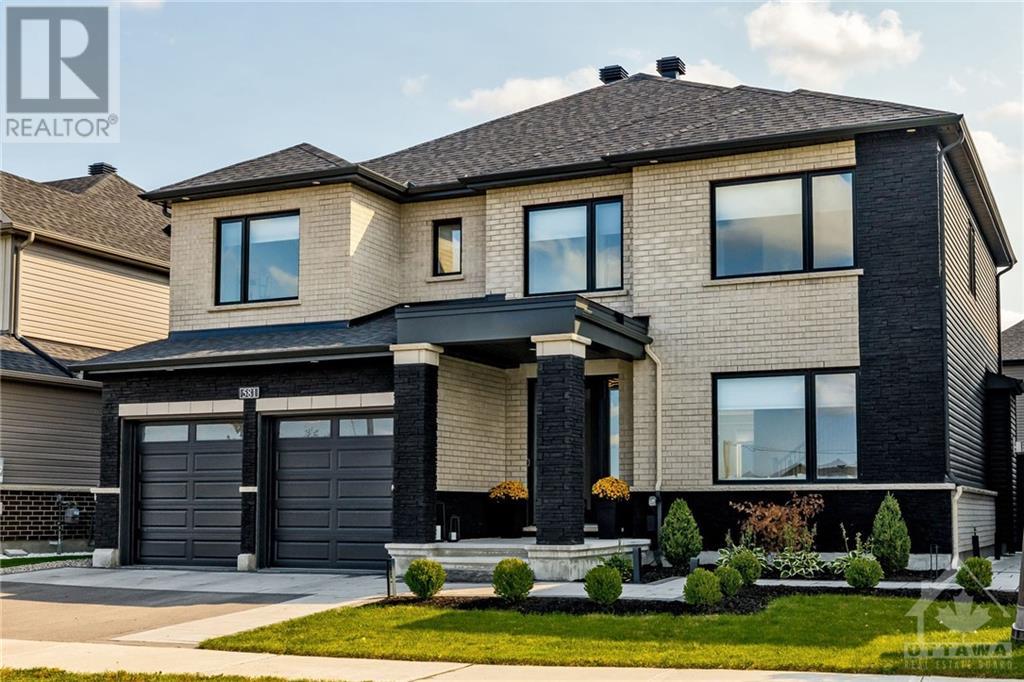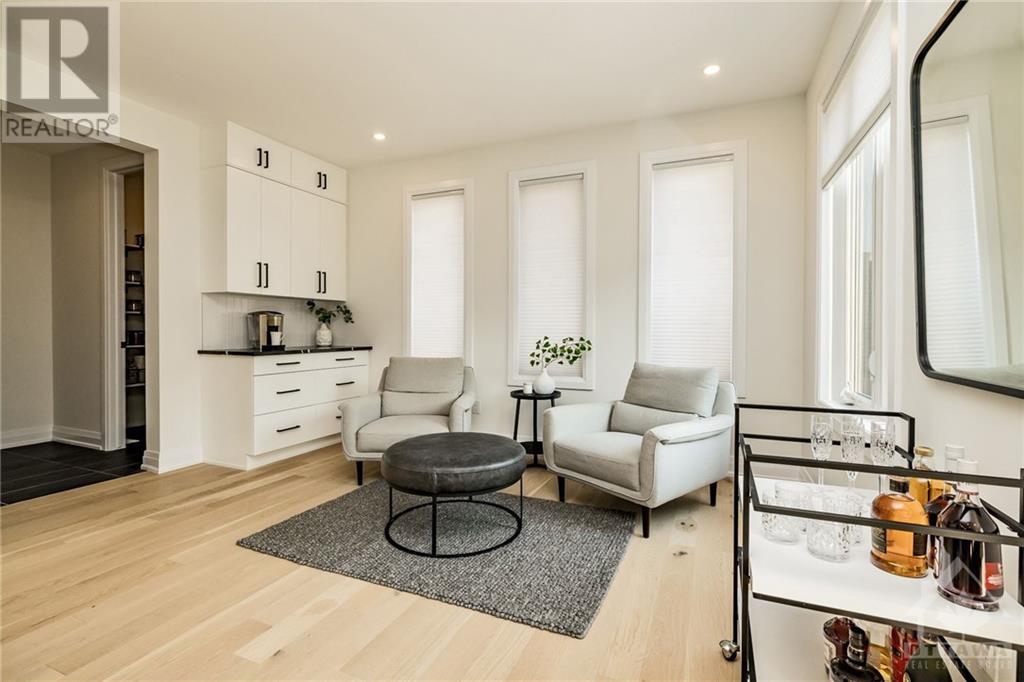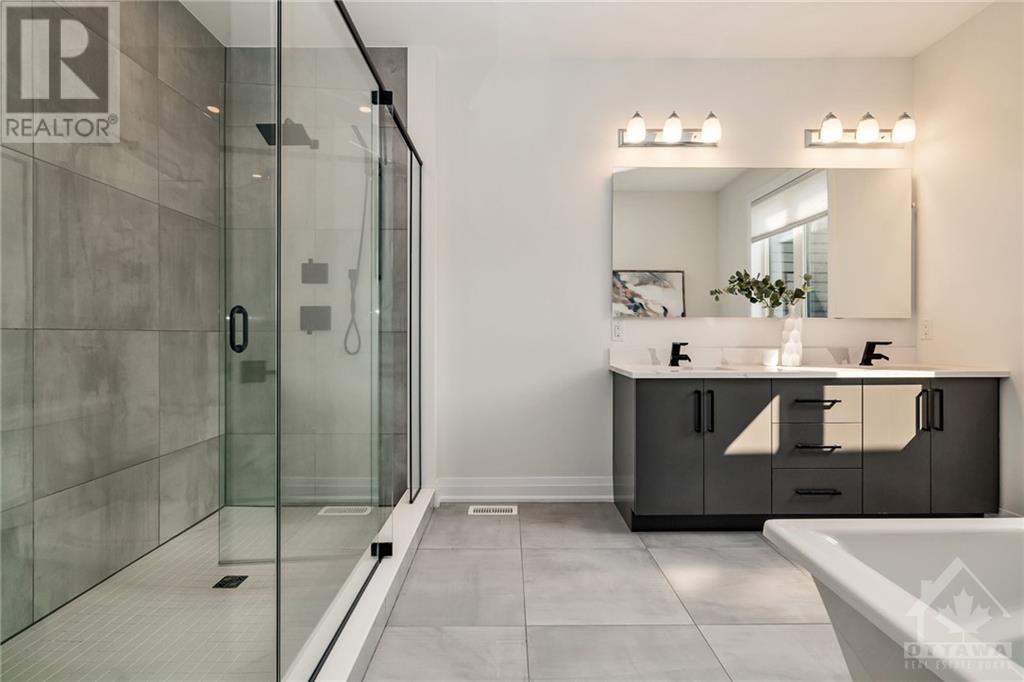581 Bridgeport Avenue Manotick, Ontario K4M 0M4
$1,249,000
Over $300,000 in upgrades, this luxurious turn-key home is a must-see! Family friendly street - one of the very few with sidewalks, providing instant access to nature trails, water reservoir, and parks - ideal for bike riding, scooters, strollers and walking pets. Enjoy a meandering promenade directly into the village accessing all of its wonderful amenities, only minutes away! Ideal setting for families with private low-maintenance backyard oasis with irrigation system and gas bbq hookup. Step inside to a spacious, sun-drenched layout perfect for both elegant entertaining & everyday living. The gourmet kitchen is a chef’s dream, complete with an oversized waterfall island, enviable walk-in pantry plus a bonus cozy seating nook with custom coffee bar for your morning brew or evening cocktail. Upstairs, four generously sized bedrooms including a luxurious primary suite with a spa-inspired ensuite, stand-alone tub, custom five-foot shower, & a large walk-in closet. A must-see! (id:19720)
Property Details
| MLS® Number | 1408325 |
| Property Type | Single Family |
| Neigbourhood | Mahogany Community |
| Amenities Near By | Golf Nearby, Recreation Nearby, Shopping, Water Nearby |
| Community Features | Family Oriented |
| Features | Automatic Garage Door Opener |
| Parking Space Total | 4 |
Building
| Bathroom Total | 4 |
| Bedrooms Above Ground | 4 |
| Bedrooms Total | 4 |
| Appliances | Refrigerator, Dishwasher, Dryer, Hood Fan, Stove, Washer, Blinds |
| Basement Development | Unfinished |
| Basement Type | Full (unfinished) |
| Constructed Date | 2020 |
| Construction Style Attachment | Detached |
| Cooling Type | Central Air Conditioning |
| Exterior Finish | Stone, Brick, Siding |
| Fireplace Present | Yes |
| Fireplace Total | 1 |
| Flooring Type | Hardwood |
| Foundation Type | Poured Concrete |
| Half Bath Total | 1 |
| Heating Fuel | Natural Gas |
| Heating Type | Forced Air |
| Stories Total | 2 |
| Type | House |
| Utility Water | Municipal Water |
Parking
| Attached Garage |
Land
| Acreage | No |
| Fence Type | Fenced Yard |
| Land Amenities | Golf Nearby, Recreation Nearby, Shopping, Water Nearby |
| Landscape Features | Landscaped, Underground Sprinkler |
| Sewer | Municipal Sewage System |
| Size Depth | 100 Ft |
| Size Frontage | 52 Ft |
| Size Irregular | 52 Ft X 100 Ft |
| Size Total Text | 52 Ft X 100 Ft |
| Zoning Description | V1c[870r] S404 |
Rooms
| Level | Type | Length | Width | Dimensions |
|---|---|---|---|---|
| Second Level | Bedroom | 22'10" x 11'1" | ||
| Second Level | 3pc Bathroom | 9'2" x 11'2" | ||
| Second Level | Bedroom | 14'10" x 11'9" | ||
| Second Level | 3pc Ensuite Bath | 8'9" x 4'11" | ||
| Second Level | Primary Bedroom | 14'11" x 20'2" | ||
| Second Level | 4pc Ensuite Bath | 13'7" x 9'3" | ||
| Second Level | Laundry Room | 6'0" x 7'10" | ||
| Second Level | Bedroom | 14'3" x 11'0" | ||
| Main Level | Mud Room | 8'6" x 6'4" | ||
| Main Level | Sitting Room | 9'3" x 14'6" | ||
| Main Level | Kitchen | 10'0" x 7'5" | ||
| Main Level | Dining Room | 10'0" x 7'5" | ||
| Main Level | Family Room/fireplace | 14'3" x 16'11" | ||
| Main Level | Living Room | 10'10" x 13'11" | ||
| Main Level | Foyer | 8'6" x 9'6" | ||
| Main Level | 2pc Bathroom | 6'3" x 5'3" |
https://www.realtor.ca/real-estate/27509302/581-bridgeport-avenue-manotick-mahogany-community
Interested?
Contact us for more information

Erin Phillips
Salesperson
phillipsandco.ca/

555 Legget Drive
Kanata, Ontario K2K 2X3
(613) 270-8200
(613) 270-0463
www.teamrealty.ca

Dosi Cotroneo
Salesperson
14 Chamberlain Ave Suite 101
Ottawa, Ontario K1S 1V9
(613) 369-5199
(416) 391-0013
www.rightathomerealty.com/

































