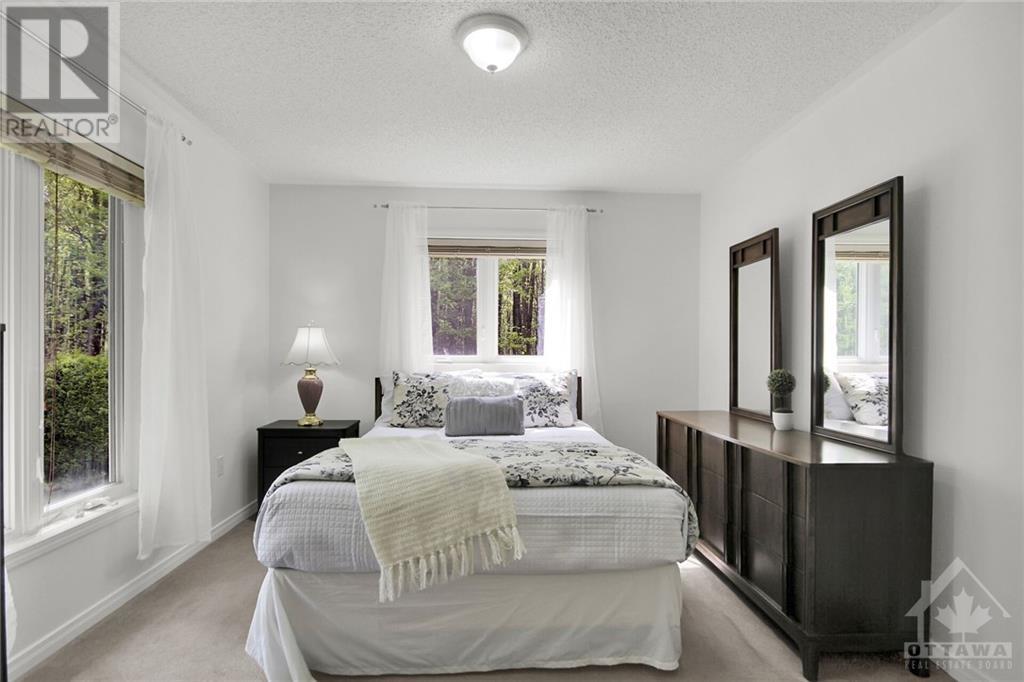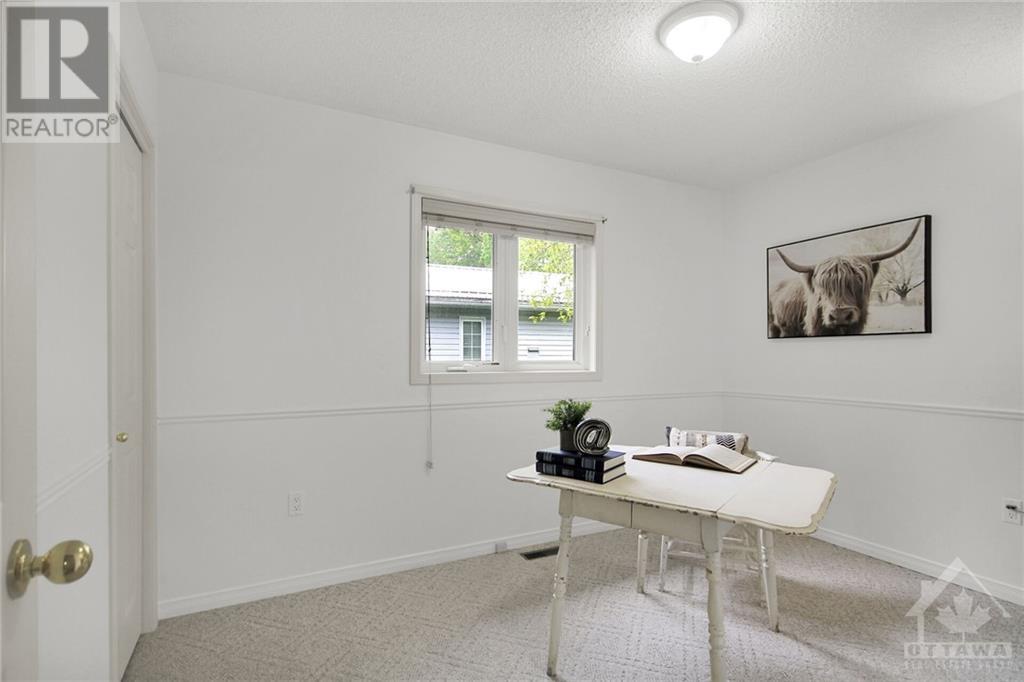6596 Vista Patrick Private Ottawa, Ontario K4P 1C9
$377,900Maintenance, Common Area Maintenance, Waste Removal, Water, Other, See Remarks, Parcel of Tied Land
$698 Monthly
Maintenance, Common Area Maintenance, Waste Removal, Water, Other, See Remarks, Parcel of Tied Land
$698 MonthlyWelcome to 6596 Vista Patrick Private. This spacious home features a large eat-in Kitchen with an island and ample storage; perfect for culinary enthusiasts. The expansive & bright Living Room boasts windows on 2 sides and offers plenty of space for entertaining and relaxing. Retreat to the Primary Bedroom with its walk-in closet and 3-piece Ensuite. 2 additional Bedrooms, with the 3rd Bedroom boasting sliding doors that lead onto the private wood deck with gazebo; ideal for enjoying a morning coffee. Additional features include a good-sized shed and lots of mature trees which provide plenty of privacy along with the extra bonus of not having any rear neighbours. Note: This is a land-lease property. (id:19720)
Property Details
| MLS® Number | 1415429 |
| Property Type | Single Family |
| Neigbourhood | Albion Sun Vista |
| Amenities Near By | Airport, Shopping |
| Communication Type | Internet Access |
| Community Features | Adult Oriented |
| Features | Gazebo |
| Parking Space Total | 2 |
| Storage Type | Storage Shed |
| Structure | Deck |
Building
| Bathroom Total | 2 |
| Bedrooms Above Ground | 3 |
| Bedrooms Total | 3 |
| Appliances | Refrigerator, Dishwasher, Dryer, Hood Fan, Stove, Washer, Blinds |
| Architectural Style | Other |
| Basement Development | Unfinished |
| Basement Type | Crawl Space (unfinished) |
| Constructed Date | 2002 |
| Cooling Type | Central Air Conditioning |
| Exterior Finish | Siding, Vinyl |
| Fire Protection | Smoke Detectors |
| Fixture | Drapes/window Coverings |
| Flooring Type | Wall-to-wall Carpet, Hardwood, Ceramic |
| Foundation Type | Poured Concrete |
| Heating Fuel | Natural Gas |
| Heating Type | Forced Air |
| Type | Modular |
| Utility Water | Co-operative Well, Drilled Well |
Parking
| Surfaced |
Land
| Acreage | No |
| Land Amenities | Airport, Shopping |
| Sewer | Septic System |
| Size Irregular | 0 Ft X 0 Ft |
| Size Total Text | 0 Ft X 0 Ft |
| Zoning Description | Residential |
Rooms
| Level | Type | Length | Width | Dimensions |
|---|---|---|---|---|
| Main Level | Foyer | 10'1" x 7'9" | ||
| Main Level | 4pc Bathroom | 11'5" x 5'7" | ||
| Main Level | Living Room | 15'11" x 10'9" | ||
| Main Level | Kitchen | 12'7" x 11'0" | ||
| Main Level | Eating Area | 12'7" x 7'9" | ||
| Main Level | Laundry Room | 8'5" x 5'8" | ||
| Main Level | Primary Bedroom | 14'7" x 11'5" | ||
| Main Level | Bedroom | 11'10" x 8'5" | ||
| Main Level | Bedroom | 11'11" x 10'9" | ||
| Main Level | 3pc Ensuite Bath | 7'5" x 5'5" | ||
| Main Level | Other | 4'11" x 5'8" | ||
| Main Level | Other | 11'4" x 12'2" |
https://www.realtor.ca/real-estate/27515370/6596-vista-patrick-private-ottawa-albion-sun-vista
Interested?
Contact us for more information

Rosanna Ferguson
Salesperson

6081 Hazeldean Road, 12b
Ottawa, Ontario K2S 1B9
(613) 831-9287
(613) 831-9290
www.teamrealty.ca

Frank Fragomeni
Broker
www.teamonehomes.com/

6081 Hazeldean Road, 12b
Ottawa, Ontario K2S 1B9
(613) 831-9287
(613) 831-9290
www.teamrealty.ca





























