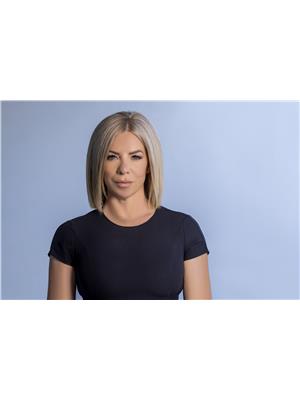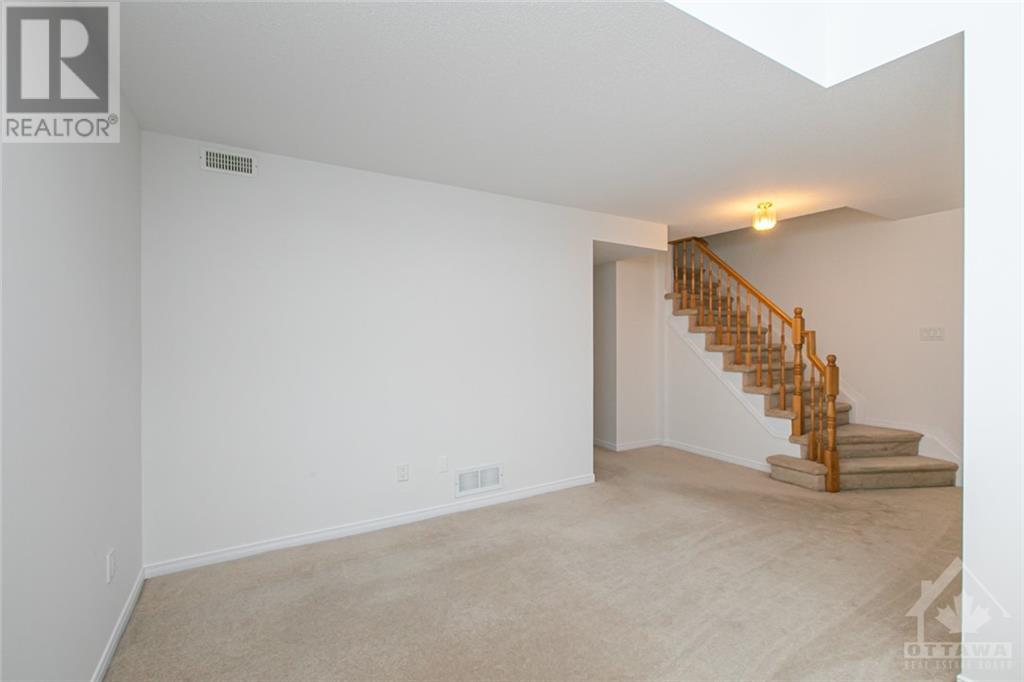242 Gershwin Private Ottawa, Ontario K2H 1G5
$389,000Maintenance, Property Management, Caretaker, Water, Other, See Remarks
$475 Monthly
Maintenance, Property Management, Caretaker, Water, Other, See Remarks
$475 MonthlyWelcome to this beautiful terrace home, offering the perfect blend of modern living and timeless charm. Situated in the heart of Westcliffe Estates. Eat in Kitchen with ample counter space and convenient breakfast bar. Open concept living/dining room, main floor laundry and powder room. Spacious 2 bedrooms, den, full bathroom on the lower floor. A dedicated parking space ensures that you always have a convenient and secure spot for your vehicle. Don’t miss the opportunity to make this stunning terrace home your own. (id:19720)
Property Details
| MLS® Number | 1413656 |
| Property Type | Single Family |
| Neigbourhood | Westcliffe Estates |
| Amenities Near By | Public Transit, Recreation Nearby, Shopping |
| Community Features | Pets Allowed |
| Parking Space Total | 1 |
Building
| Bathroom Total | 2 |
| Bedrooms Below Ground | 2 |
| Bedrooms Total | 2 |
| Amenities | Laundry - In Suite |
| Appliances | Refrigerator, Dishwasher, Dryer, Stove, Washer |
| Basement Development | Finished |
| Basement Type | Full (finished) |
| Constructed Date | 2005 |
| Construction Style Attachment | Stacked |
| Cooling Type | None |
| Exterior Finish | Brick, Siding |
| Flooring Type | Wall-to-wall Carpet, Hardwood, Linoleum |
| Foundation Type | Poured Concrete |
| Half Bath Total | 1 |
| Heating Fuel | Natural Gas |
| Heating Type | Forced Air |
| Stories Total | 2 |
| Type | House |
| Utility Water | Municipal Water |
Parking
| Open |
Land
| Acreage | No |
| Land Amenities | Public Transit, Recreation Nearby, Shopping |
| Sewer | Municipal Sewage System |
| Zoning Description | Residential |
Rooms
| Level | Type | Length | Width | Dimensions |
|---|---|---|---|---|
| Lower Level | Family Room | 19'4" x 12'8" | ||
| Lower Level | Primary Bedroom | 10'0" x 15'0" | ||
| Lower Level | Bedroom | 9'1" x 11'7" | ||
| Lower Level | Full Bathroom | Measurements not available | ||
| Main Level | Kitchen | 9'8" x 9'5" | ||
| Main Level | Living Room | 15'7" x 12'9" | ||
| Main Level | Eating Area | 9'9" x 8'7" | ||
| Main Level | Dining Room | 12'3" x 9'6" | ||
| Main Level | Partial Bathroom | Measurements not available |
https://www.realtor.ca/real-estate/27468105/242-gershwin-private-ottawa-westcliffe-estates
Interested?
Contact us for more information

Denise Muller
Salesperson

31 Northside Road, Suite 102
Ottawa, Ontario K2H 8S1
(613) 721-5551
(613) 721-5556
www.remaxabsolute.com/

















