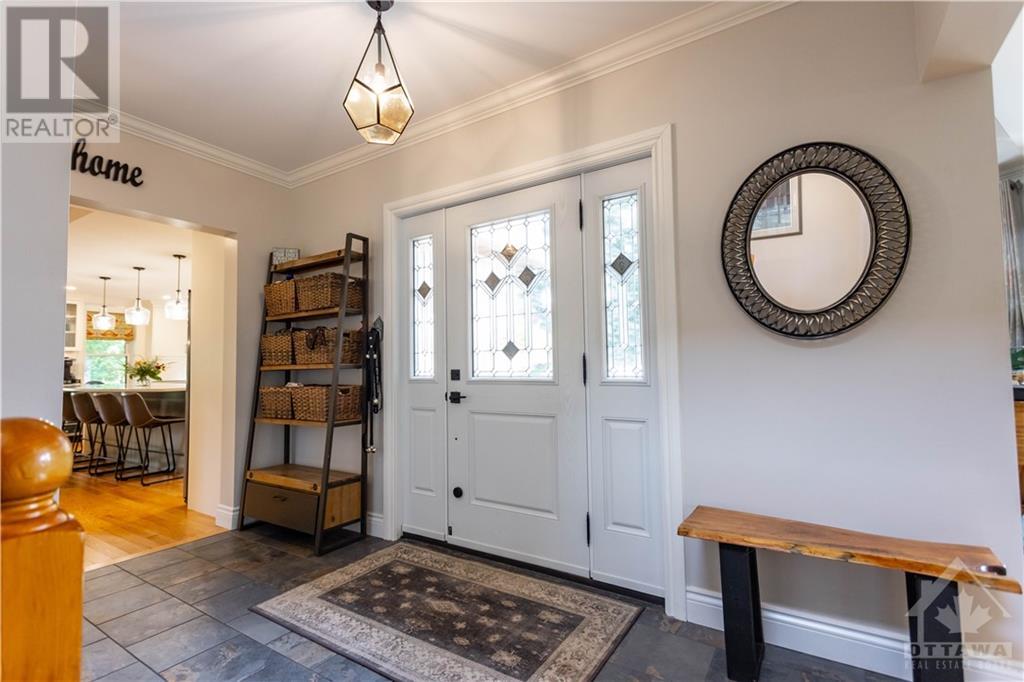3172 8th Line Road Metcalfe, Ontario K0A 2P0
$1,195,000
Experience the best of country living with this stunning 3.78-acre property, located in the charming community of Metcalfe. This fully updated 3-bed, 3-bathroom home is the perfect blend of modern amenities and classic charm. The updated chef’s kitchen (2021) is a culinary dream with stainless steel appliances (2021), a modern farm sink, ample counter space, quartz countertops and beautiful cabinetry. The adjacent dining room features an original tin ceiling that reflects the historical charm. A unique family room with high ceilings that are open to the loft on the second floor; a flex space currently being used as a gym. The main floor is also home to a large living room, dedicated laundry room and bathroom. Upstairs, the primary suite includes a luxurious ensuite bathroom and full walk-in-closet. Enjoy exceptional outdoor living with a screened-in porch on one side of the home and an interlock deck with a hot tub (2021) on the other, perfect for relaxing and entertaining in style. (id:19720)
Property Details
| MLS® Number | 1415600 |
| Property Type | Single Family |
| Neigbourhood | Metcalfe |
| Amenities Near By | Recreation Nearby, Shopping |
| Communication Type | Internet Access |
| Community Features | School Bus |
| Features | Park Setting, Private Setting, Farm Setting |
| Parking Space Total | 10 |
| Road Type | Paved Road |
Building
| Bathroom Total | 3 |
| Bedrooms Above Ground | 3 |
| Bedrooms Total | 3 |
| Appliances | Refrigerator, Oven - Built-in, Cooktop, Dishwasher, Dryer, Hood Fan, Washer |
| Basement Development | Unfinished |
| Basement Features | Low |
| Basement Type | Full (unfinished) |
| Constructed Date | 1890 |
| Construction Style Attachment | Detached |
| Cooling Type | Central Air Conditioning |
| Exterior Finish | Siding |
| Fireplace Present | Yes |
| Fireplace Total | 1 |
| Flooring Type | Hardwood, Tile |
| Foundation Type | Block, Stone |
| Half Bath Total | 1 |
| Heating Fuel | Propane |
| Heating Type | Forced Air |
| Stories Total | 2 |
| Type | House |
| Utility Water | Drilled Well |
Parking
| Detached Garage |
Land
| Acreage | Yes |
| Land Amenities | Recreation Nearby, Shopping |
| Landscape Features | Partially Landscaped |
| Sewer | Septic System |
| Size Depth | 521 Ft ,3 In |
| Size Frontage | 373 Ft ,7 In |
| Size Irregular | 3.78 |
| Size Total | 3.78 Ac |
| Size Total Text | 3.78 Ac |
| Zoning Description | Ag2 |
Rooms
| Level | Type | Length | Width | Dimensions |
|---|---|---|---|---|
| Second Level | Primary Bedroom | 18'1" x 10'10" | ||
| Second Level | 3pc Ensuite Bath | 5'1" x 10'9" | ||
| Second Level | Other | 5'11" x 6'4" | ||
| Second Level | Bedroom | 11'6" x 11'8" | ||
| Second Level | Bedroom | 9'7" x 11'8" | ||
| Second Level | Loft | 18'11" x 15'0" | ||
| Second Level | 3pc Bathroom | 5'6" x 9'3" | ||
| Lower Level | Workshop | 18'11" x 14'3" | ||
| Lower Level | Storage | 19'2" x 14'11" | ||
| Lower Level | Storage | 10'2" x 9'3" | ||
| Main Level | Foyer | 12'7" x 15'2" | ||
| Main Level | Living Room | 18'10" x 14'11" | ||
| Main Level | Family Room | 19'4" x 14'7" | ||
| Main Level | Kitchen | 23'9" x 15'7" | ||
| Main Level | Dining Room | 16'4" x 13'10" | ||
| Main Level | 2pc Bathroom | 5'6" x 4'11" | ||
| Main Level | Laundry Room | 6'9" x 13'7" |
https://www.realtor.ca/real-estate/27517974/3172-8th-line-road-metcalfe-metcalfe
Interested?
Contact us for more information

Justin Wrigley
Broker
www.wrigleyteam.ca/
www.facebook.com/thetessierteam
ca.linkedin.com/pub/justin-wrigley/25/2a2/264
twitter.com/tessierteam
785 Notre Dame St, Po Box 1345
Embrun, Ontario K0A 1W0
(613) 443-4300
(613) 443-5743
www.exitottawa.com

































