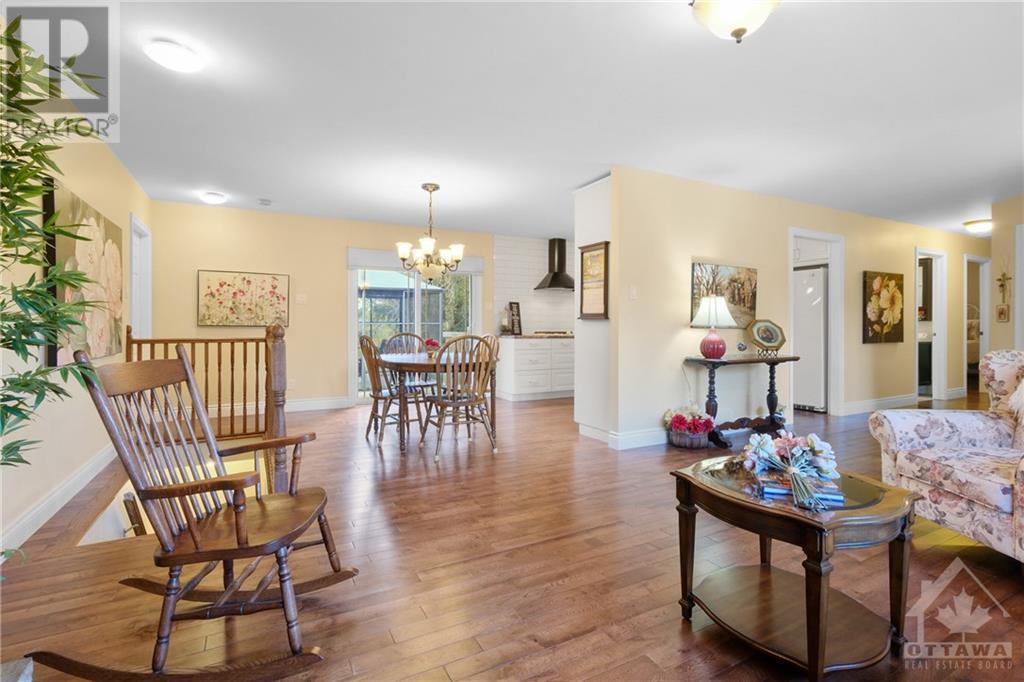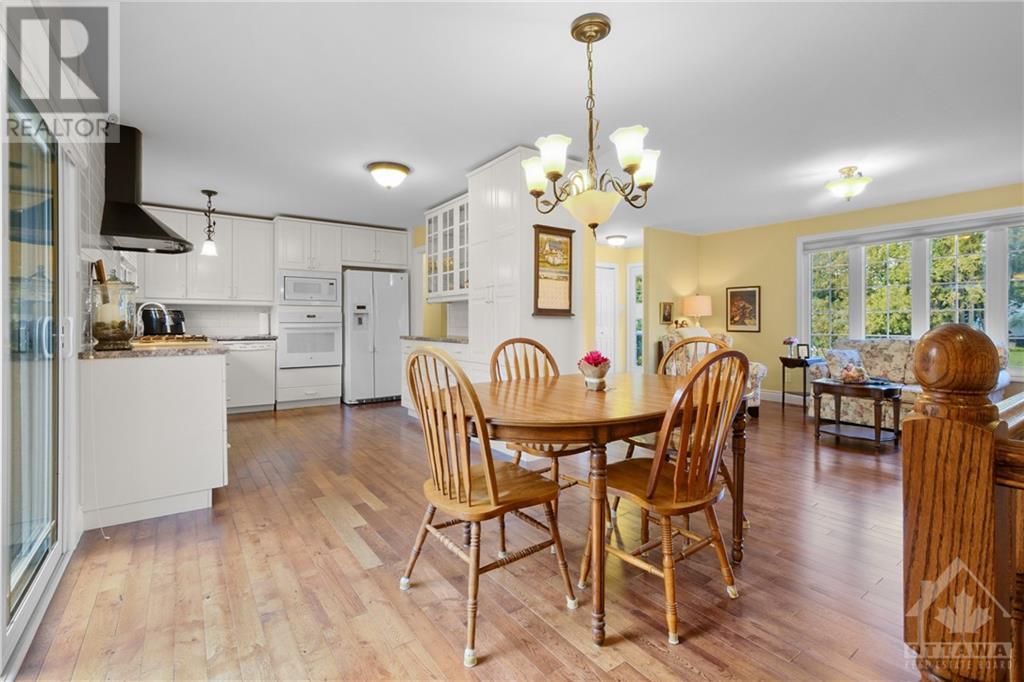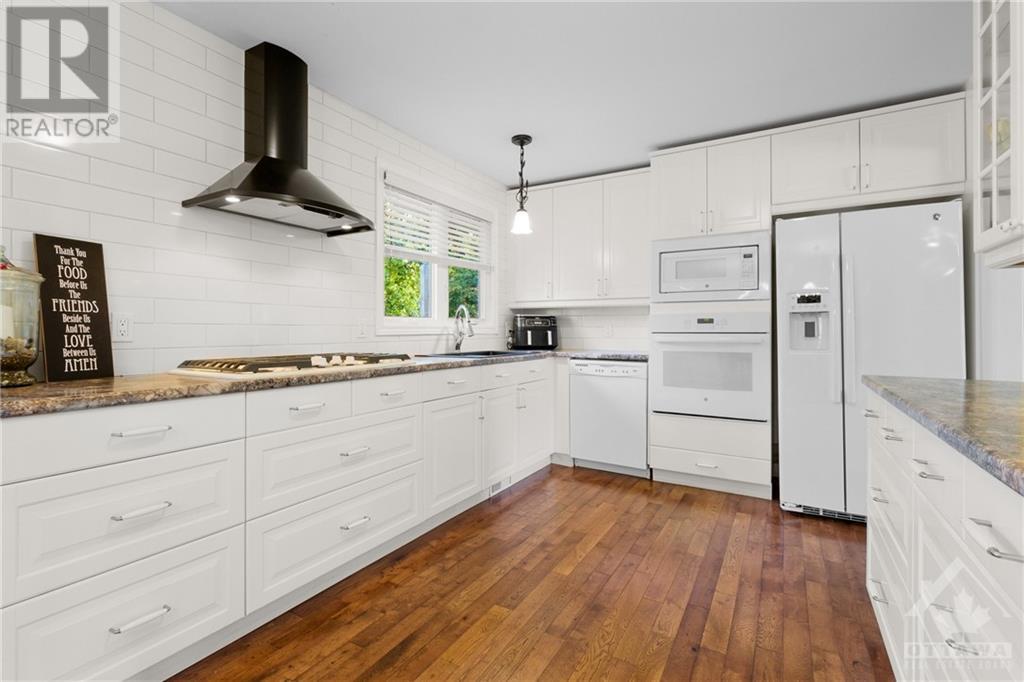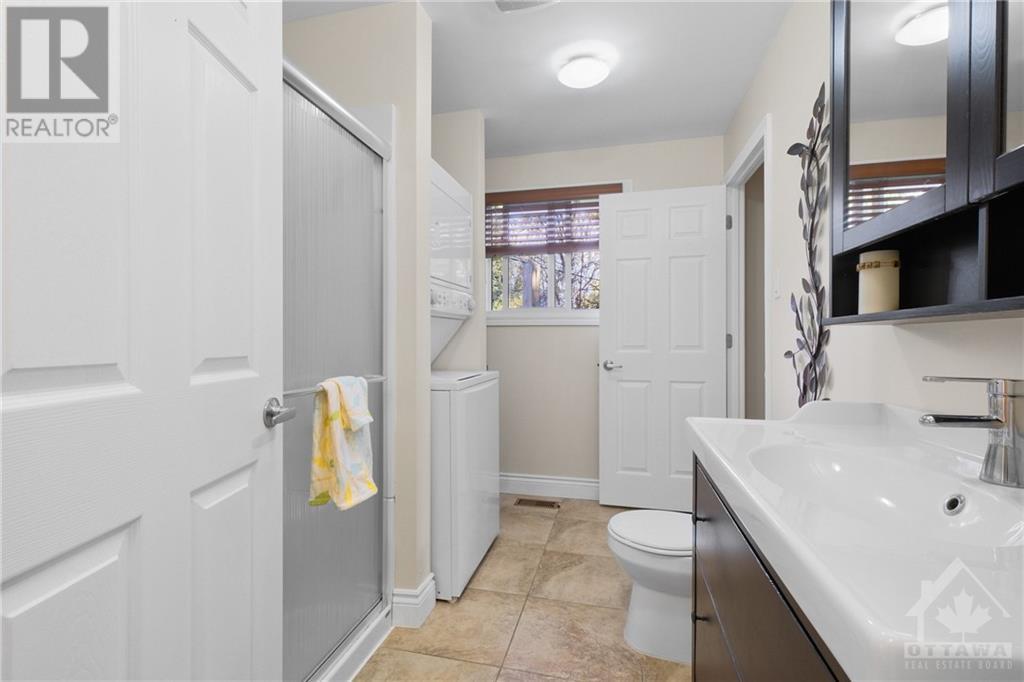20 Dogwood Drive Munster, Ontario K0A 3P0
$579,900
Welcome to 20 Dogwood Drive in the heart of Munster. Beautifully renovated 3-bedroom, 1-bathroom bungalow with the main level completely transformed from the studs just 10 years ago, including: windows, doors, hardwood, tile, kitchen, bathroom, gas fireplace, wiring, and bedrooms. Updated kitchen with sleek white cabinetry, gas stove top, wall oven, display cabinets, pantry, and plenty of counter space. Patio doors to a private backyard, complete with a 12' x 12' deck and gazebo, perfect for entertaining. Enjoy the utmost privacy with no rear neighbors. The living room features a cozy gas fireplace, and lovely hardwood flooring spans the main level. The primary bedroom includes a cheater door to the bathroom, with large oversize shower, glass doors, new vanity, and tile flooring, convenient new stacked washer and dryer. Hardwood stairs to unfinished basement. A perfect home to raise your family or enjoy retirement. Furnace 2015. 24Hr irrevocable on offers. (id:19720)
Property Details
| MLS® Number | 1412789 |
| Property Type | Single Family |
| Neigbourhood | Munster |
| Amenities Near By | Golf Nearby, Public Transit |
| Features | Gazebo, Automatic Garage Door Opener |
| Parking Space Total | 5 |
| Structure | Deck |
Building
| Bathroom Total | 1 |
| Bedrooms Above Ground | 3 |
| Bedrooms Total | 3 |
| Appliances | Refrigerator, Dishwasher, Dryer, Hood Fan, Stove, Washer |
| Architectural Style | Bungalow |
| Basement Development | Unfinished |
| Basement Type | Full (unfinished) |
| Constructed Date | 1970 |
| Construction Style Attachment | Detached |
| Cooling Type | Central Air Conditioning |
| Exterior Finish | Brick, Siding |
| Fireplace Present | Yes |
| Fireplace Total | 1 |
| Flooring Type | Hardwood, Tile |
| Foundation Type | Poured Concrete |
| Heating Fuel | Natural Gas |
| Heating Type | Forced Air |
| Stories Total | 1 |
| Type | House |
| Utility Water | Municipal Water |
Parking
| Attached Garage |
Land
| Acreage | No |
| Land Amenities | Golf Nearby, Public Transit |
| Sewer | Municipal Sewage System |
| Size Depth | 145 Ft ,7 In |
| Size Frontage | 72 Ft ,3 In |
| Size Irregular | 72.24 Ft X 145.58 Ft |
| Size Total Text | 72.24 Ft X 145.58 Ft |
| Zoning Description | Residential |
Rooms
| Level | Type | Length | Width | Dimensions |
|---|---|---|---|---|
| Main Level | Living Room | 17'0" x 12'5" | ||
| Main Level | Dining Room | 10'8" x 8'9" | ||
| Main Level | Kitchen | 13'6" x 10'3" | ||
| Main Level | Primary Bedroom | 13'4" x 11'3" | ||
| Main Level | Bedroom | 12'3" x 9'2" | ||
| Main Level | Bedroom | 10'5" x 9'2" | ||
| Main Level | Full Bathroom | 10'2" x 7'5" | ||
| Main Level | Foyer | 5'5" x 4'6" | ||
| Main Level | Laundry Room | 10'2" x 7'5" |
https://www.realtor.ca/real-estate/27518404/20-dogwood-drive-munster-munster
Interested?
Contact us for more information

Mike Robinson
Salesperson
www.mikerobinson.ca/

484 Hazeldean Road, Unit #1
Ottawa, Ontario K2L 1V4
(613) 592-6400
(613) 592-4945
www.teamrealty.ca

Kelly Hill
Salesperson
www.kellyhill.ca/

484 Hazeldean Road, Unit #1
Ottawa, Ontario K2L 1V4
(613) 592-6400
(613) 592-4945
www.teamrealty.ca

































