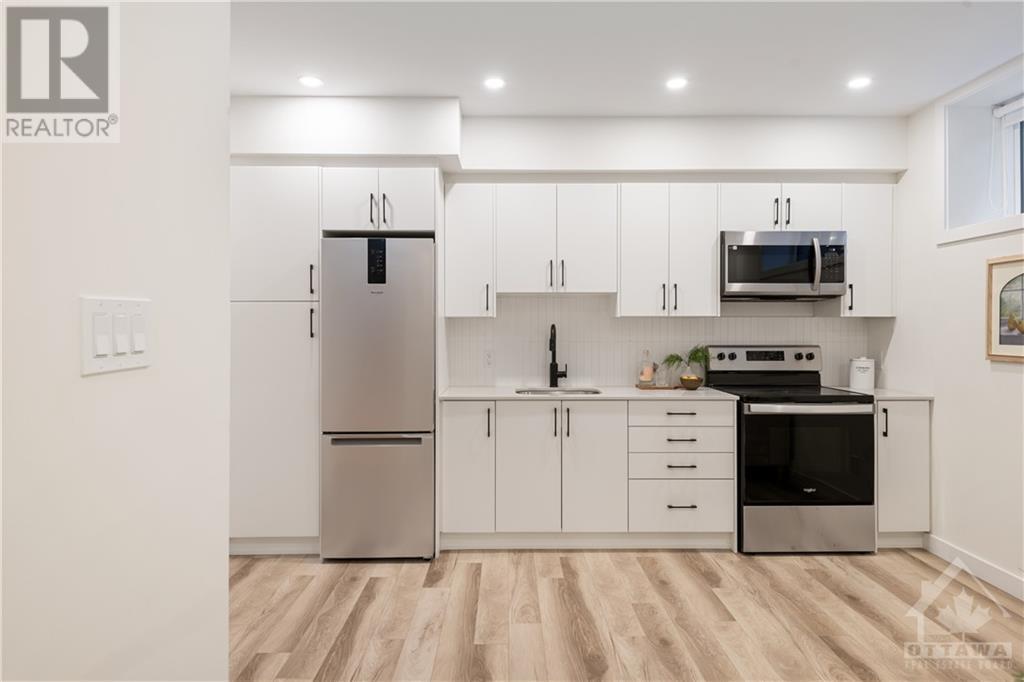88 Hamilton Avenue N Unit#b Ottawa, Ontario K1Y 1B9
$1,700 Monthly
Be the first to live in this stunning, newly built lower level apartment located in the heart of the vibrant & sought after neighbourhood of Hintonburg. Steps from the cafes and shops on Wellington St, yet situated on a quiet neighbourhood street. Close walking distance to Tunney's Pasture, Ottawa River paths and so much more. This thoughtfully designed unit blends contemporary style with comfortable living, offering a cozy yet modern space perfect for singles or couples. The brand-new kitchen is equipped with stainless steel appliances, sleek cabinetry, and beautiful quartz countertops. The bedroom offers ample room with a large closet. The bathroom is elegantly finished with a glass-enclosed shower. In-unit laundry is included for your convenience, and the apartment has its own private entrance, ensuring privacy and easy access. (id:19720)
Property Details
| MLS® Number | 1415809 |
| Property Type | Single Family |
| Neigbourhood | HINTONBURG |
Building
| Bathroom Total | 1 |
| Bedrooms Below Ground | 1 |
| Bedrooms Total | 1 |
| Amenities | Laundry - In Suite |
| Appliances | Refrigerator, Dryer, Microwave Range Hood Combo, Stove, Washer |
| Basement Development | Finished |
| Basement Type | Full (finished) |
| Constructed Date | 2024 |
| Cooling Type | Heat Pump |
| Exterior Finish | Concrete, Wood |
| Flooring Type | Vinyl |
| Heating Fuel | Electric |
| Heating Type | Heat Pump |
| Stories Total | 1 |
| Type | Apartment |
| Utility Water | Municipal Water |
Parking
| Street Permit |
Land
| Acreage | No |
| Sewer | Municipal Sewage System |
| Size Irregular | * Ft X * Ft |
| Size Total Text | * Ft X * Ft |
| Zoning Description | Res |
Rooms
| Level | Type | Length | Width | Dimensions |
|---|---|---|---|---|
| Lower Level | Kitchen | 9'11" x 13'6" | ||
| Lower Level | Bedroom | 9'11" x 9'1" | ||
| Lower Level | 3pc Bathroom | 8'1" x 4'7" |
https://www.realtor.ca/real-estate/27521898/88-hamilton-avenue-n-unitb-ottawa-hintonburg
Interested?
Contact us for more information
Harrison Da Costa
Salesperson

384 Richmond Road
Ottawa, Ontario K2A 0E8
(613) 729-9090
(613) 729-9094
www.teamrealty.ca











