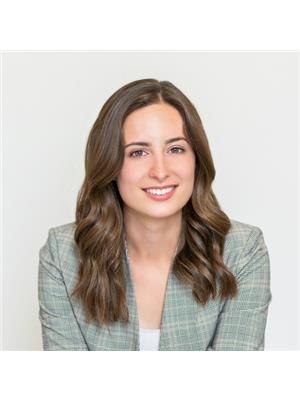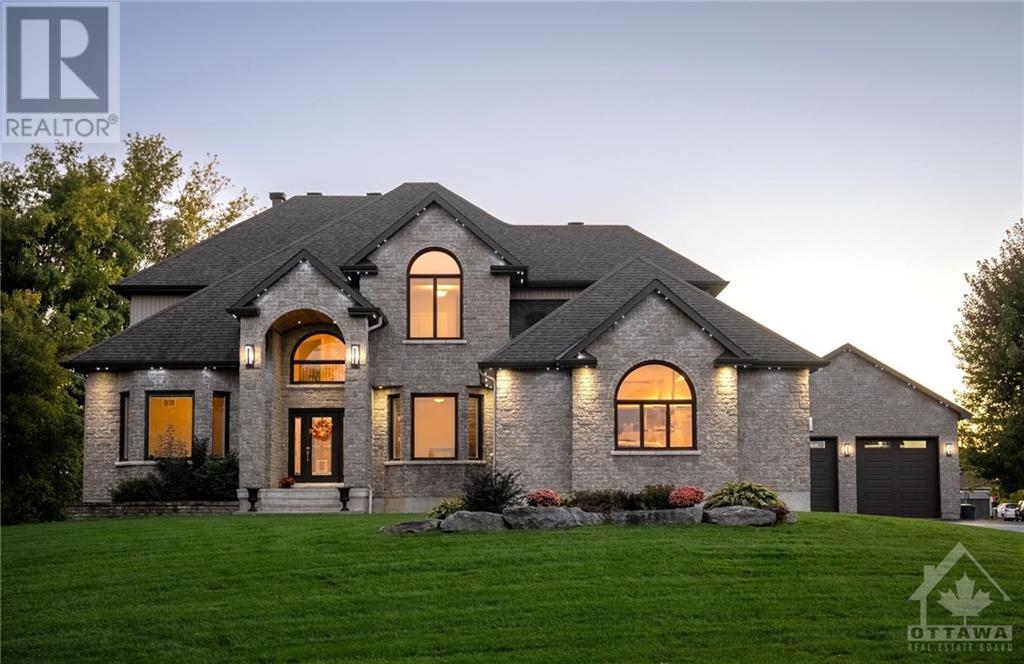8312 Lourdes Way Metcalfe, Ontario K0A 2P0
$1,499,900
Spectacular curb appeal, a well-designed floor plan w/ accessibility accommodations & in-law suite/home business potential, along w/ tasteful aesthetic choices & an oversized detached garage. This 2012 custom built home offers a fantastic open concept luxe kitchen, living & dining rm, as well as a main floor bedrm, full bathrm & office. The 2nd floor has 4 spacious bedrms, the primary retreat offering a walk in closet & elegant ensuite bathrm. Convenient 2nd flr laundry rm. The basement can easily be segregated from the upstairs, w/ a separate entrance already in place through the oversized, 2 car attached & heated, EV ready garage. W/ unique & easy to maintain polished concrete floors, a large rec rm, bedrm & full bathrm, the space is ready for a variety of needs. Detached garage is heated, offers 3 large doors & space for a car lift [or two!]. Strategically placed trees & a mature hedge create a private backyard atmosphere. Flex possession | Home, well & septic inspections on file. (id:19720)
Property Details
| MLS® Number | 1414184 |
| Property Type | Single Family |
| Neigbourhood | Metcalfe |
| Amenities Near By | Golf Nearby, Recreation Nearby |
| Community Features | Family Oriented, School Bus |
| Features | Automatic Garage Door Opener |
| Parking Space Total | 15 |
Building
| Bathroom Total | 4 |
| Bedrooms Above Ground | 5 |
| Bedrooms Below Ground | 1 |
| Bedrooms Total | 6 |
| Appliances | Refrigerator, Dishwasher, Dryer, Hood Fan, Stove, Washer, Alarm System, Hot Tub, Blinds |
| Basement Development | Finished |
| Basement Type | Full (finished) |
| Constructed Date | 2012 |
| Construction Style Attachment | Detached |
| Cooling Type | Central Air Conditioning |
| Exterior Finish | Stone, Siding |
| Fireplace Present | Yes |
| Fireplace Total | 1 |
| Fixture | Drapes/window Coverings |
| Flooring Type | Wall-to-wall Carpet, Hardwood, Tile |
| Foundation Type | Poured Concrete |
| Heating Fuel | Natural Gas |
| Heating Type | Forced Air |
| Stories Total | 2 |
| Type | House |
| Utility Water | Drilled Well |
Parking
| Attached Garage | |
| Detached Garage | |
| Oversize | |
| Electric Vehicle Charging Station(s) |
Land
| Acreage | No |
| Land Amenities | Golf Nearby, Recreation Nearby |
| Landscape Features | Land / Yard Lined With Hedges, Landscaped |
| Sewer | Septic System |
| Size Depth | 262 Ft ,2 In |
| Size Frontage | 131 Ft ,1 In |
| Size Irregular | 131.12 Ft X 262.2 Ft (irregular Lot) |
| Size Total Text | 131.12 Ft X 262.2 Ft (irregular Lot) |
| Zoning Description | Residential |
Rooms
| Level | Type | Length | Width | Dimensions |
|---|---|---|---|---|
| Second Level | Primary Bedroom | 16'10" x 13'6" | ||
| Second Level | Other | 6'5" x 13'6" | ||
| Second Level | 4pc Ensuite Bath | 15'0" x 11'7" | ||
| Second Level | Bedroom | 12'3" x 14'4" | ||
| Second Level | Bedroom | 9'11" x 13'6" | ||
| Second Level | Other | 7'8" x 5'10" | ||
| Second Level | Bedroom | 18'10" x 13'10" | ||
| Second Level | Full Bathroom | 7'10" x 8'3" | ||
| Second Level | Laundry Room | 4'11" x 6'8" | ||
| Lower Level | Recreation Room | 35'8" x 29'8" | ||
| Lower Level | Bedroom | 14'3" x 13'10" | ||
| Lower Level | Full Bathroom | 10'2" x 8'1" | ||
| Lower Level | Storage | 20'9" x 14'4" | ||
| Lower Level | Storage | 8'6" x 7'2" | ||
| Lower Level | Utility Room | 5'10" x 17'1" | ||
| Main Level | Porch | 9'1" x 6'10" | ||
| Main Level | Foyer | 7'8" x 7'6" | ||
| Main Level | Office | 12'3" x 14'4" | ||
| Main Level | Bedroom | 12'6" x 13'10" | ||
| Main Level | Full Bathroom | 7'6" x 8'1" | ||
| Main Level | Living Room | 18'2" x 17'1" | ||
| Main Level | Dining Room | 13'10" x 17'1" | ||
| Main Level | Kitchen | 20'11" x 21'10" | ||
| Main Level | Mud Room | 9'10" x 8'4" | ||
| Main Level | Other | 23'8" x 33'10" | ||
| Other | Other | 25'3" x 28'9" | ||
| Other | Other | 25'3" x 9'1" |
https://www.realtor.ca/real-estate/27523028/8312-lourdes-way-metcalfe-metcalfe
Interested?
Contact us for more information

Rachel Gagnon
Broker
rachelgagnon.ca/

#107-250 Centrum Blvd.
Ottawa, Ontario K1E 3J1
(613) 830-3350
(613) 830-0759

































