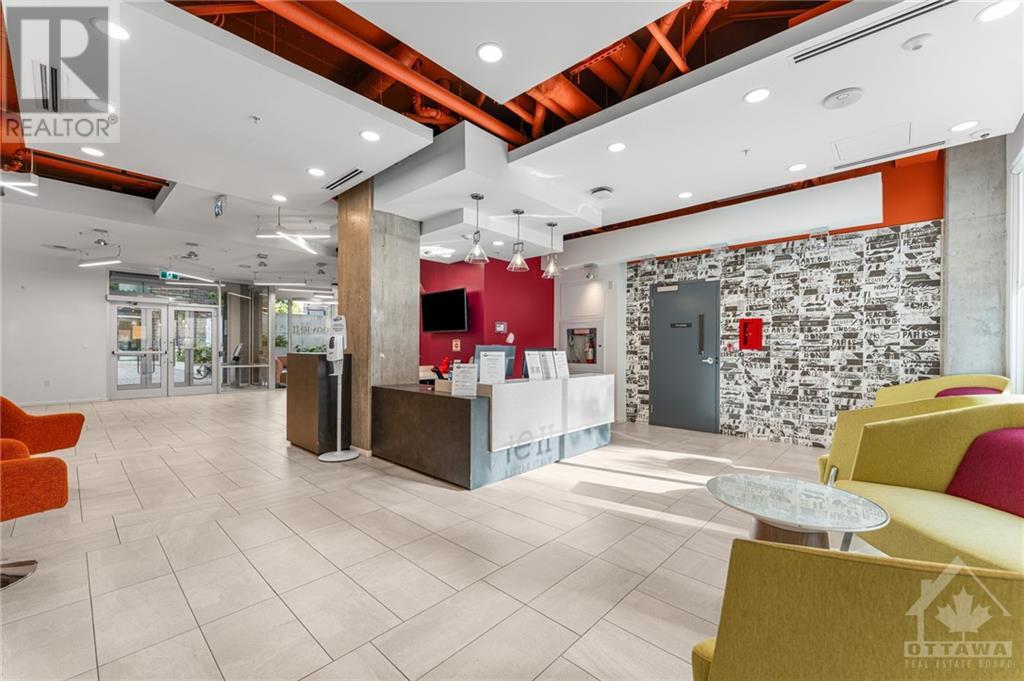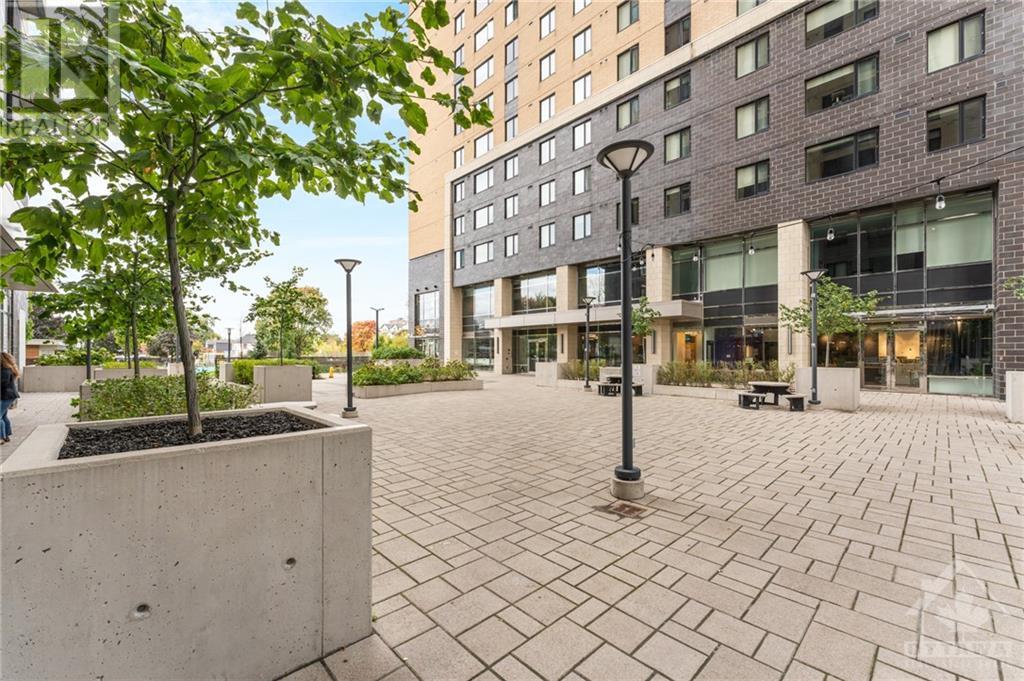105 Champagne Avenue S Unit#2807 Ottawa, Ontario K1S 5E5
$319,000Maintenance, Heat, Water, Other, See Remarks, Condominium Amenities, Reserve Fund Contributions
$448.08 Monthly
Maintenance, Heat, Water, Other, See Remarks, Condominium Amenities, Reserve Fund Contributions
$448.08 MonthlyLocated in the vibrant Little Italy, this stylish 2-bedroom condo is an ideal investment opportunity or perfect home for young professionals and students alike. With its sleek, modern design featuring exposed concrete walls, quartz countertops and stainless-steel appliances, this unit offers both functionality and contemporary appeal. Enjoy the convenience of in-unit laundry and a fully furnished living space, making it move-in ready. Just steps from the O-Train, Carleton University, and local amenities, this location is unmatched. The building itself boasts impressive amenities, including a concierge, fitness center, study lounges, wifi, a penthouse lounge with a games area, kitchen and an incredible view of Ottawa, plus a 24/7 on-site convenience store! This property is a fantastic choice for investors, parents seeking housing for their children attending school or those looking for a low-maintenance, well-connected condo in one of Ottawa's most desirable neighborhoods. (id:19720)
Property Details
| MLS® Number | 1415390 |
| Property Type | Single Family |
| Neigbourhood | West Centre Town |
| Amenities Near By | Public Transit, Recreation Nearby, Shopping, Water Nearby |
| Community Features | Pets Not Allowed |
| Features | Elevator |
Building
| Bathroom Total | 1 |
| Bedrooms Above Ground | 2 |
| Bedrooms Total | 2 |
| Amenities | Party Room, Furnished, Laundry - In Suite, Exercise Centre |
| Appliances | Refrigerator, Oven - Built-in, Cooktop, Dishwasher, Dryer, Microwave, Stove, Washer |
| Basement Development | Not Applicable |
| Basement Type | None (not Applicable) |
| Constructed Date | 2021 |
| Cooling Type | Central Air Conditioning |
| Exterior Finish | Brick |
| Fire Protection | Security |
| Flooring Type | Tile, Vinyl |
| Foundation Type | Poured Concrete |
| Heating Fuel | Natural Gas |
| Heating Type | Forced Air |
| Stories Total | 1 |
| Type | Apartment |
| Utility Water | Municipal Water |
Parking
| None |
Land
| Acreage | No |
| Land Amenities | Public Transit, Recreation Nearby, Shopping, Water Nearby |
| Sewer | Municipal Sewage System |
| Zoning Description | R5b |
Rooms
| Level | Type | Length | Width | Dimensions |
|---|---|---|---|---|
| Main Level | Living Room/dining Room | 9'0" x 16'0" | ||
| Main Level | Bedroom | 10'2" x 10'3" | ||
| Main Level | Bedroom | 9'7" x 9'0" | ||
| Main Level | Full Bathroom | Measurements not available |
https://www.realtor.ca/real-estate/27523024/105-champagne-avenue-s-unit2807-ottawa-west-centre-town
Interested?
Contact us for more information

Julia Johnston
Salesperson
www.stirlingjohnstonhometeam.ca/
https://www.facebook.com/stirlingjohnstonhometeam
www.linkedin.com/profile/view?id=116063484&trk=tab_pro
https://twitter.com/stirlingjohnstonhometeam

2148 Carling Ave., Units 5 & 6
Ottawa, Ontario K2A 1H1
(613) 829-1818
www.kwintegrity.ca/

Ian Stirling
Salesperson
www.stirlingjohnstonhometeam.ca/
https://www.facebook.com/StirlingJohnstonHomeTeam
https://twitter.com/ianstirlinghome

2148 Carling Ave., Units 5 & 6
Ottawa, Ontario K2A 1H1
(613) 829-1818
www.kwintegrity.ca/

































