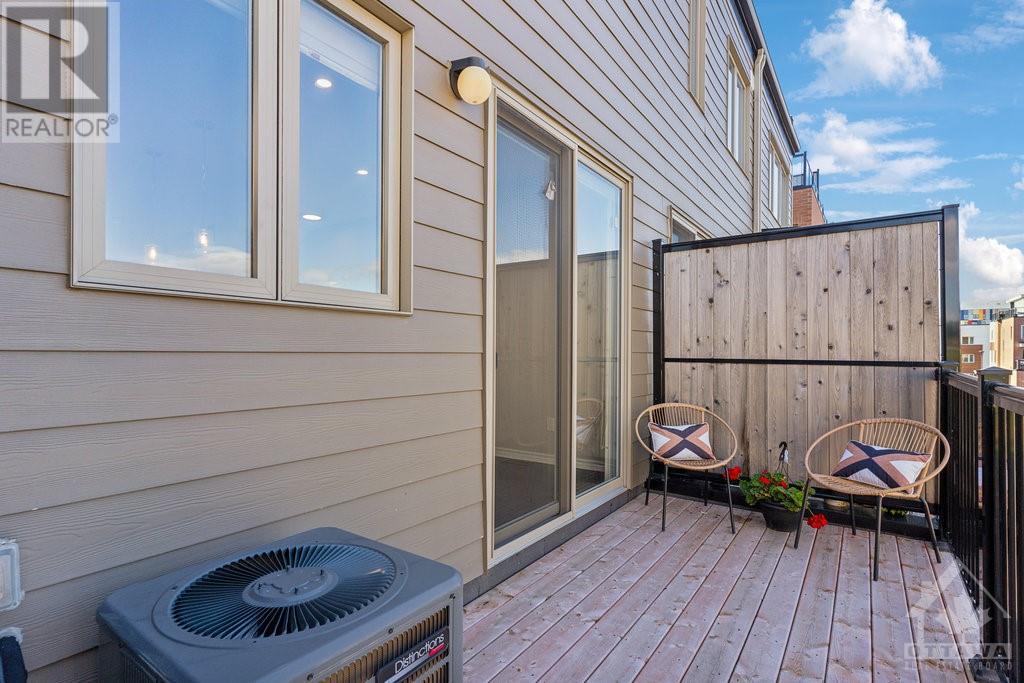827 Mikinak Road Ottawa, Ontario K1K 4Z9
$629,900Maintenance, Common Area Maintenance, Other, See Remarks, Parcel of Tied Land
$120 Monthly
Maintenance, Common Area Maintenance, Other, See Remarks, Parcel of Tied Land
$120 MonthlyWelcome to this stunning 2-bedroom + den townhouse in the highly sought-after Wateridge Village! Bathed in natural light from its south-facing orientation, this charming 3-storey home boasts a spacious layout perfect for modern living. Enjoy cooking in the upgraded kitchen featuring quartz countertops and stainless steel appliances, making meal prep a joy. The oversized garage offers ample storage and convenience, while an extra powder room adds to the functionality. Don't miss this opportunity to own a beautifully maintained townhouse in a vibrant community—schedule your viewing today! (id:19720)
Property Details
| MLS® Number | 1414411 |
| Property Type | Single Family |
| Neigbourhood | Wateridge Village |
| Amenities Near By | Public Transit, Shopping |
| Parking Space Total | 1 |
Building
| Bathroom Total | 4 |
| Bedrooms Above Ground | 2 |
| Bedrooms Total | 2 |
| Appliances | Refrigerator, Dishwasher, Dryer, Microwave Range Hood Combo, Stove, Washer, Blinds |
| Basement Development | Not Applicable |
| Basement Features | Slab |
| Basement Type | Unknown (not Applicable) |
| Constructed Date | 2020 |
| Cooling Type | Central Air Conditioning |
| Exterior Finish | Brick, Siding |
| Flooring Type | Wall-to-wall Carpet, Hardwood, Tile |
| Half Bath Total | 2 |
| Heating Fuel | Natural Gas |
| Heating Type | Forced Air |
| Stories Total | 3 |
| Type | Row / Townhouse |
| Utility Water | Municipal Water |
Parking
| Attached Garage |
Land
| Access Type | Highway Access |
| Acreage | No |
| Land Amenities | Public Transit, Shopping |
| Sewer | Municipal Sewage System |
| Size Depth | 59 Ft ,4 In |
| Size Frontage | 15 Ft ,7 In |
| Size Irregular | 15.57 Ft X 59.32 Ft |
| Size Total Text | 15.57 Ft X 59.32 Ft |
| Zoning Description | R5y[2458] |
Rooms
| Level | Type | Length | Width | Dimensions |
|---|---|---|---|---|
| Second Level | Kitchen | 14'9" x 11'9" | ||
| Second Level | Dining Room | 11'6" x 11'8" | ||
| Second Level | Living Room | 9'7" x 13'8" | ||
| Second Level | 2pc Bathroom | Measurements not available | ||
| Third Level | Primary Bedroom | 12'5" x 11'5" | ||
| Third Level | 4pc Bathroom | Measurements not available | ||
| Third Level | Bedroom | 12'5" x 10'10" | ||
| Third Level | 4pc Ensuite Bath | Measurements not available | ||
| Main Level | Family Room | 9'5" x 11'7" | ||
| Main Level | 2pc Bathroom | 4'6" x 5'3" | ||
| Main Level | Other | 14'9" x 20'0" | ||
| Main Level | Utility Room | 4'11" x 5'2" |
https://www.realtor.ca/real-estate/27524209/827-mikinak-road-ottawa-wateridge-village
Interested?
Contact us for more information

Ryan Muhl
Salesperson

165 Pretoria Avenue
Ottawa, Ontario K1S 1X1
(613) 238-2801
(613) 238-4583

Danny Dawson
Broker
www.dawsonteam.ca/
https://www.facebook.com/Danny.Dawson.Real.Estate/
https://ca.linkedin.com/in/danny-dawson-315867a9

165 Pretoria Avenue
Ottawa, Ontario K1S 1X1
(613) 238-2801
(613) 238-4583






























