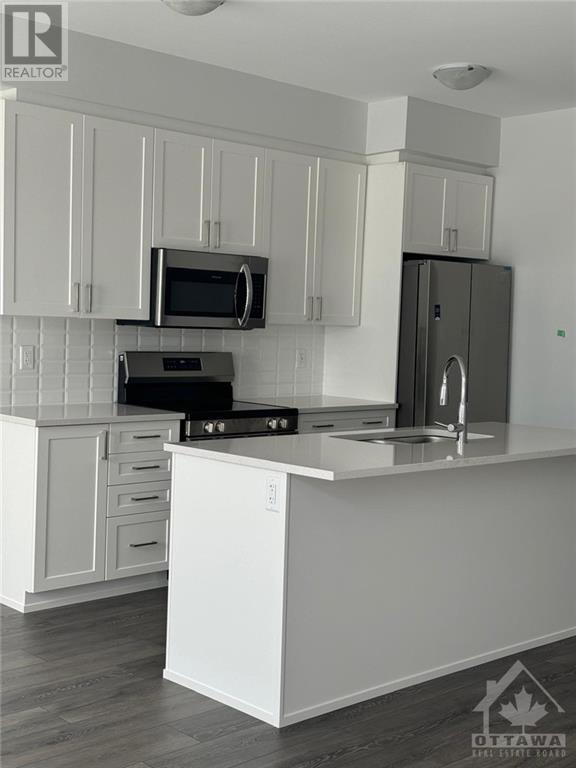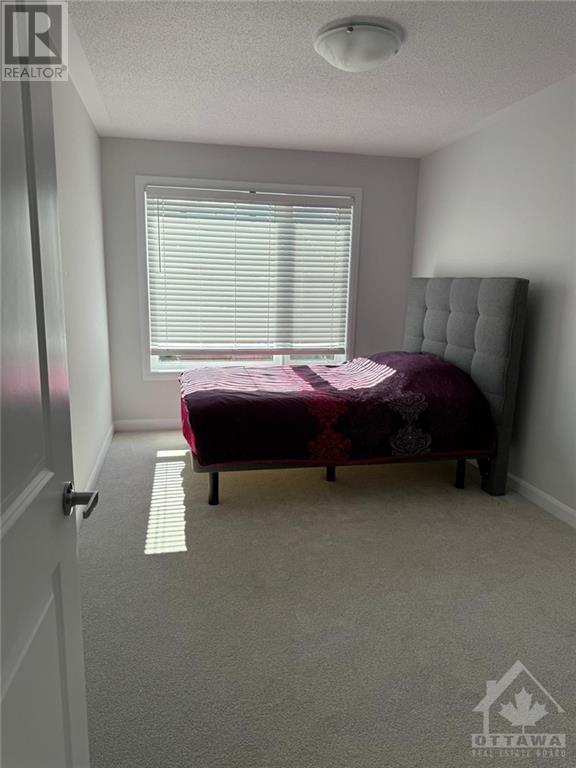721 Lurgan Way Ottawa, Ontario K2J 7C6
$2,350 Monthly
Discover your new home in this stunning three-story townhome located in a desirable and vibrant neighborhood! With 2 spacious bedrooms and 2.5 bathrooms, this home offers comfort, style, and convenience. The open-concept second floor floor features a bright living area that seamlessly flows into a modern kitchen with ample counter space, perfect for entertaining or enjoying quiet nights in. Large windows flood the space with natural light, creating a warm and inviting atmosphere. Third floor, the two large bedrooms include generous closet space, with the master bedroom boasting an en-suite bathroom for added privacy. The second bathroom is conveniently located near the second bedroom, and the half-bath on the second level adds extra convenience for guests.Enjoy the ease of attached garage parking, providing security and convenience. The garage also offers extra storage space for your belongings. NO Pets. (id:19720)
Property Details
| MLS® Number | 1415864 |
| Property Type | Single Family |
| Neigbourhood | Half Moon Bay |
| Amenities Near By | Golf Nearby, Public Transit, Recreation Nearby, Shopping |
| Community Features | Family Oriented |
| Features | Balcony |
| Parking Space Total | 2 |
Building
| Bathroom Total | 3 |
| Bedrooms Above Ground | 2 |
| Bedrooms Total | 2 |
| Amenities | Laundry - In Suite |
| Appliances | Refrigerator, Dryer, Microwave Range Hood Combo, Stove, Washer |
| Basement Development | Not Applicable |
| Basement Type | None (not Applicable) |
| Constructed Date | 2024 |
| Cooling Type | Central Air Conditioning |
| Exterior Finish | Brick, Vinyl |
| Flooring Type | Laminate, Ceramic |
| Half Bath Total | 1 |
| Heating Fuel | Natural Gas |
| Heating Type | Forced Air |
| Stories Total | 3 |
| Type | Row / Townhouse |
| Utility Water | Municipal Water |
Parking
| Attached Garage |
Land
| Acreage | No |
| Land Amenities | Golf Nearby, Public Transit, Recreation Nearby, Shopping |
| Sewer | Municipal Sewage System |
| Size Depth | 45 Ft ,10 In |
| Size Frontage | 20 Ft ,9 In |
| Size Irregular | 20.73 Ft X 45.85 Ft |
| Size Total Text | 20.73 Ft X 45.85 Ft |
| Zoning Description | Residential |
Rooms
| Level | Type | Length | Width | Dimensions |
|---|---|---|---|---|
| Second Level | Living Room | 19'6" x 10'0" | ||
| Second Level | Dining Room | 11'3" x 11'2" | ||
| Second Level | Kitchen | 8'3" x 11'1" | ||
| Second Level | 2pc Bathroom | Measurements not available | ||
| Third Level | Primary Bedroom | 10'3" x 13'0" | ||
| Third Level | 3pc Ensuite Bath | Measurements not available | ||
| Third Level | 3pc Bathroom | Measurements not available | ||
| Third Level | Bedroom | 19'2" x 14'0" | ||
| Third Level | Other | Measurements not available | ||
| Main Level | Laundry Room | Measurements not available | ||
| Main Level | Foyer | Measurements not available |
https://www.realtor.ca/real-estate/27525514/721-lurgan-way-ottawa-half-moon-bay
Interested?
Contact us for more information

Sam Mostafavi
Broker of Record
www.idealpropertiesrealty.com/
https://www.facebook.com/TheOttawaproperties?ref=ts&fref=ts
www.linkedin.com/profile/view?id=52532387&trk=tab_pro
800-1730 St. Laurent Blvd.
Ottawa, Ontario K1G 3Y7
(613) 366-1713

Shabby Nabipour
Salesperson
www.idealpropertiesrealty.com/
https://www.facebook.com/pages/Shabby-Nabipour/1634580883425616
https://www.linkedin.com/in/shabby-nabipour-a670588a/
800-1730 St. Laurent Blvd.
Ottawa, Ontario K1G 3Y7
(613) 366-1713


















