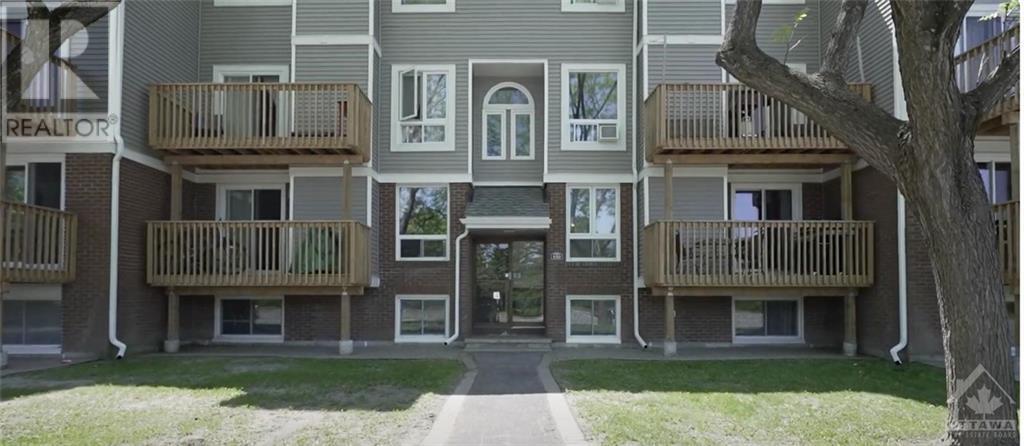440 Fenerty Court Unit#2 Kanata, Ontario K2L 3A9
$2,199 Monthly
Welcome home to this 2bed 2bath multi-level condo in the sought after neighbourhood of Katimavik! Enjoy the designer finishes; from the the stunning wood accent wall in the foyer, to the custom shiplap fireplace. Off the dining room is a cozy balcony, perfect for BBQs or relaxing with a morning cup of coffee. The kitchen has an upgraded stove & a wall of extra cabinets for storage. The powder room impresses with a updated sink, & matte black fixtures. The stairs have custom wood railings & the large bath has the convenience of a laundry. The primary bedrm & 2nd bedrm are bright and spacious and enjoy the ample storage this unit brings with a oversized storage closet. You couldn't ask for a better location! Top rated schools, pathways, parks, transit & easy access to Hwy 417. A short 10 minute walk to Kanata Wave Pool, and grocery shopping and a 15 min walk to the theatre and restaurants. (id:19720)
Property Details
| MLS® Number | 1416084 |
| Property Type | Single Family |
| Neigbourhood | Katimavik |
| Parking Space Total | 1 |
Building
| Bathroom Total | 2 |
| Bedrooms Below Ground | 2 |
| Bedrooms Total | 2 |
| Amenities | Laundry - In Suite |
| Appliances | Cooktop |
| Basement Development | Not Applicable |
| Basement Type | None (not Applicable) |
| Constructed Date | 1981 |
| Construction Style Attachment | Stacked |
| Cooling Type | Wall Unit |
| Exterior Finish | Brick, Siding |
| Flooring Type | Wall-to-wall Carpet, Laminate, Tile |
| Half Bath Total | 1 |
| Heating Fuel | Electric |
| Heating Type | Baseboard Heaters |
| Stories Total | 2 |
| Type | House |
| Utility Water | Municipal Water |
Parking
| Surfaced |
Land
| Acreage | No |
| Sewer | Municipal Sewage System |
| Size Irregular | * Ft X * Ft |
| Size Total Text | * Ft X * Ft |
| Zoning Description | Residential |
Rooms
| Level | Type | Length | Width | Dimensions |
|---|---|---|---|---|
| Lower Level | Storage | 5'0" x 4'0" | ||
| Lower Level | Living Room | 14'0" x 11'8" | ||
| Lower Level | 4pc Bathroom | 8'1" x 7'9" | ||
| Lower Level | Bedroom | 14'5" x 8'0" | ||
| Lower Level | Primary Bedroom | 14'5" x 11'2" | ||
| Main Level | Foyer | 7'7" x 4'6" | ||
| Main Level | Kitchen | 8'0" x 11'5" | ||
| Main Level | 2pc Bathroom | 4'6" x 4'0" | ||
| Main Level | Dining Room | 9'11" x 8'5" |
https://www.realtor.ca/real-estate/27530196/440-fenerty-court-unit2-kanata-katimavik
Interested?
Contact us for more information

Lisa Awgu
Salesperson
www.lisaawgu.com/
1 Duncan Mill Road Unit A
Toronto, Ontario M3B 1Z2
(647) 872-3576





















