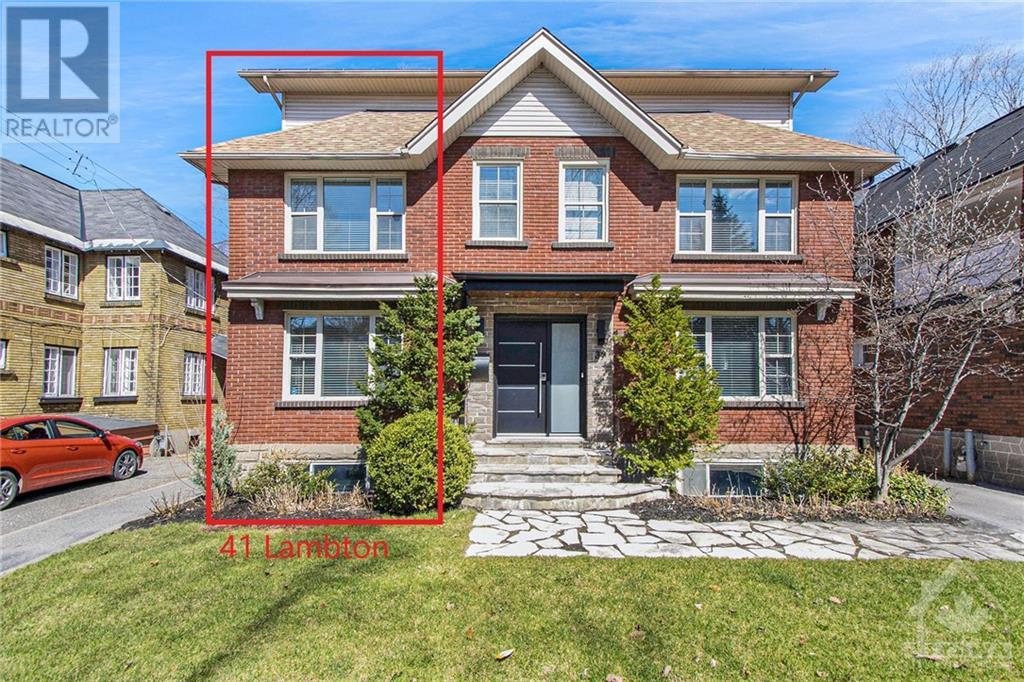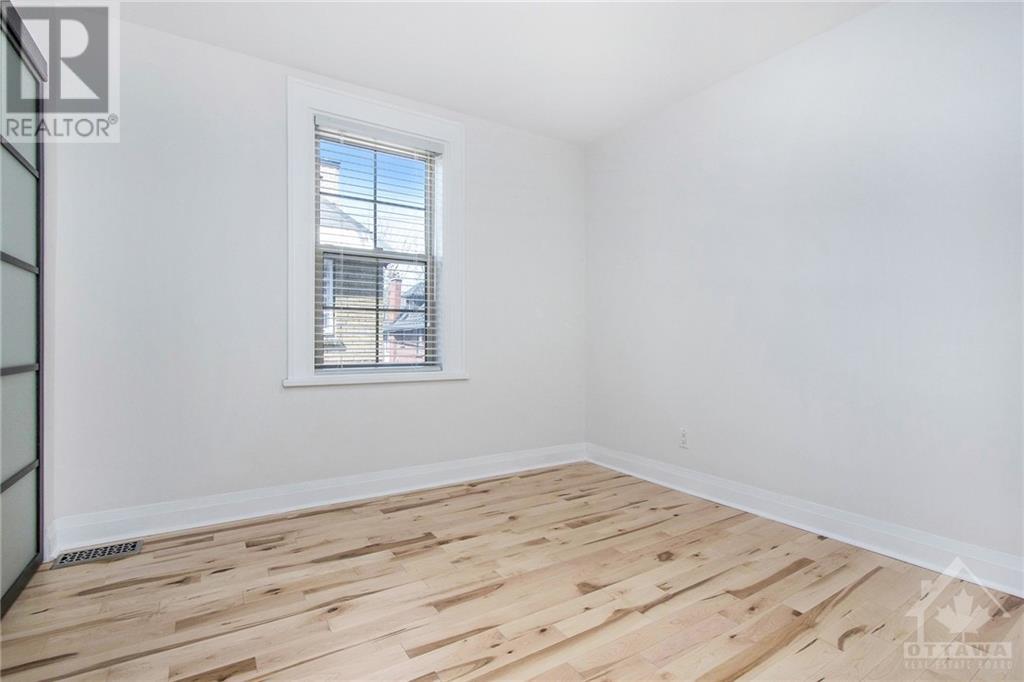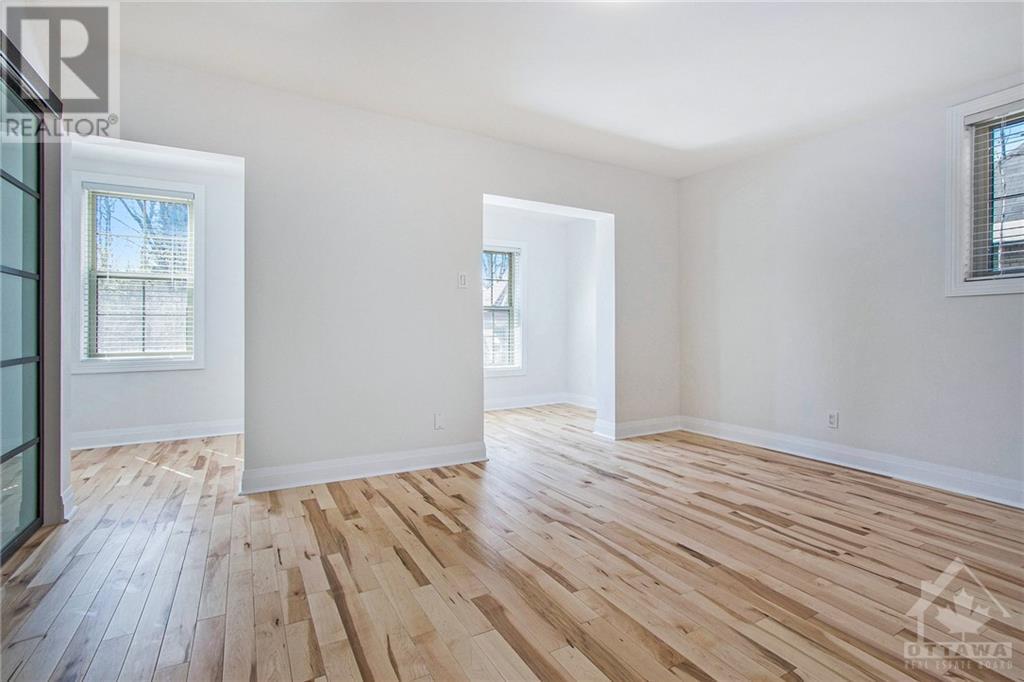41 Lambton Avenue Ottawa, Ontario K1M 0Z8
$2,950 Monthly
2-storey unit located in the distinguished neighbourhood of Lindenlea. Beautifully renovated from top to bottom w/side entrance. Main floor includes large entranceway closet, powder room, lovely bright-white kitchen w/stainless steel appliances & pass-through to spacious dining room a delightful living room w/gas fireplace. Primary bedroom is a good size & includes an annex that has a multitude uses (dependent upon lifestyle), the 2nd & 3rd bedrooms are approximately the same size & handsome-main bath make-up the second floor. The laundry is located in the basement and although the basement is not finished, it is impeccably cared for & offers terrific storage space & exercise area. Please note there is no outside space (yard/garden). Landlords live next door, and would like to meet new tenants prior to tenancy. (id:19720)
Property Details
| MLS® Number | 1416249 |
| Property Type | Single Family |
| Neigbourhood | Lindenlea |
| Amenities Near By | Shopping, Water Nearby |
| Parking Space Total | 1 |
Building
| Bathroom Total | 2 |
| Bedrooms Above Ground | 3 |
| Bedrooms Total | 3 |
| Amenities | Laundry - In Suite |
| Appliances | Refrigerator, Dishwasher, Dryer, Hood Fan, Microwave, Stove, Washer |
| Basement Development | Unfinished |
| Basement Type | Full (unfinished) |
| Cooling Type | Central Air Conditioning |
| Exterior Finish | Brick |
| Fireplace Present | Yes |
| Fireplace Total | 1 |
| Flooring Type | Hardwood, Tile |
| Half Bath Total | 1 |
| Heating Fuel | Natural Gas |
| Heating Type | Forced Air |
| Stories Total | 2 |
| Type | Row / Townhouse |
| Utility Water | Municipal Water |
Parking
| Surfaced |
Land
| Acreage | No |
| Land Amenities | Shopping, Water Nearby |
| Sewer | Municipal Sewage System |
| Size Irregular | 0 Ft X 0 Ft |
| Size Total Text | 0 Ft X 0 Ft |
| Zoning Description | Res |
Rooms
| Level | Type | Length | Width | Dimensions |
|---|---|---|---|---|
| Second Level | Primary Bedroom | 14'1" x 10'1" | ||
| Second Level | Sitting Room | 16'4" x 6'0" | ||
| Second Level | Bedroom | 10'3" x 9'1" | ||
| Second Level | Bedroom | 10'3" x 9'1" | ||
| Second Level | Bedroom | 10'3" x 10'1" | ||
| Second Level | 3pc Bathroom | 6'10" x 6'10" | ||
| Basement | Other | 38'4" x 16'4" | ||
| Main Level | Partial Bathroom | 5'5" x 4'4" | ||
| Main Level | Kitchen | 10'6" x 9'11" | ||
| Main Level | Dining Room | 13'2" x 10'11" | ||
| Main Level | Living Room/fireplace | 16'10" x 12'10" |
https://www.realtor.ca/real-estate/27535684/41-lambton-avenue-ottawa-lindenlea
Interested?
Contact us for more information

Dionne Caldwell
Broker of Record
www.caldwell-realty.ca/
9 Murray Street
Ottawa, ON K1N 9M5
(613) 744-5525
(613) 744-8284
www.caldwell-realty.ca

























