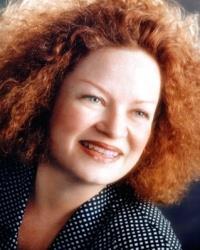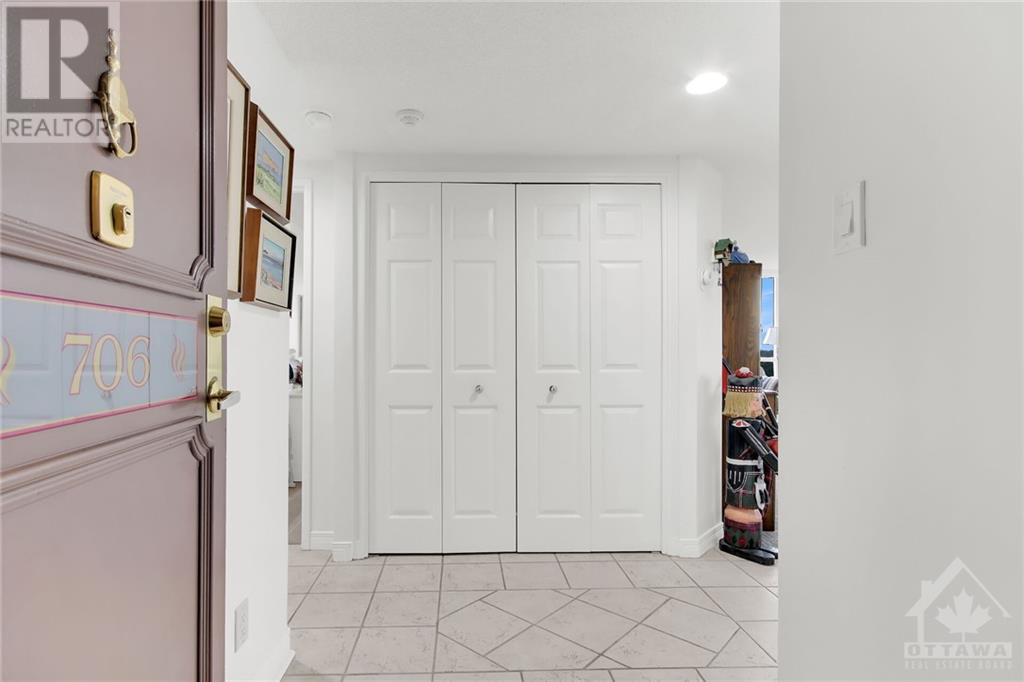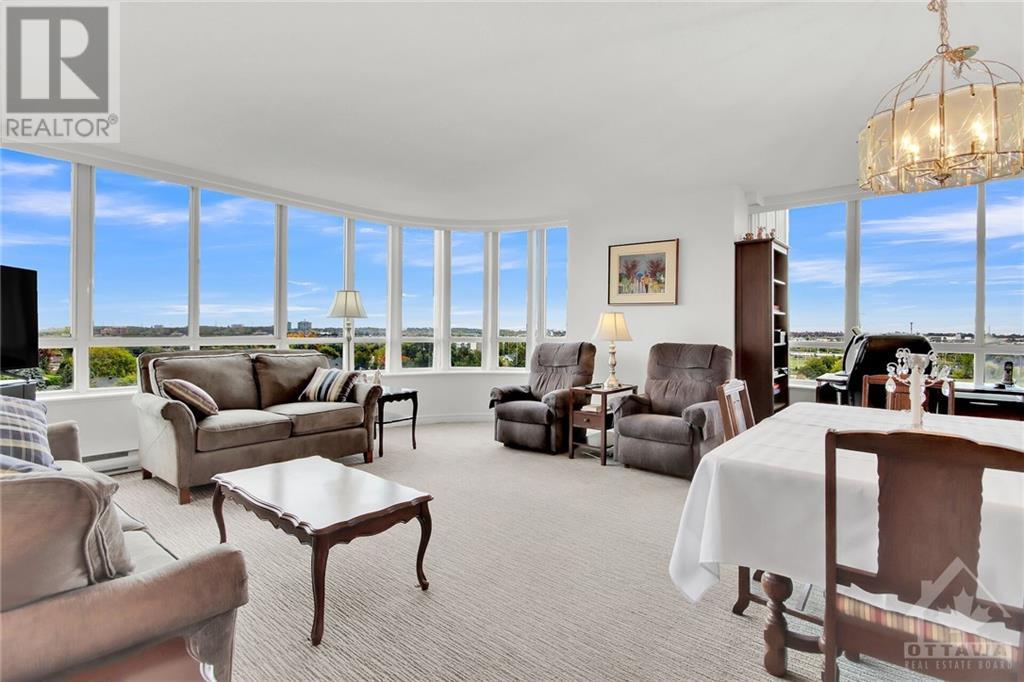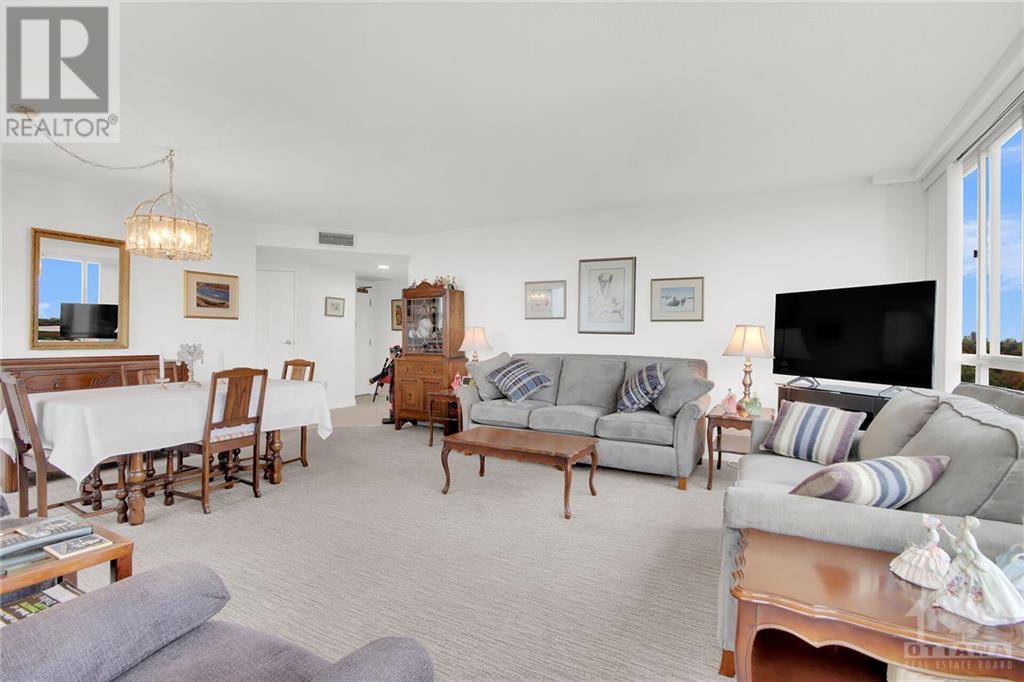100 Grant Carman Drive Unit#706 Ottawa, Ontario K2E 8B8
$569,000Maintenance, Property Management, Water, Other, See Remarks
$788 Monthly
Maintenance, Property Management, Water, Other, See Remarks
$788 MonthlyMinto's Westpark! Resort-styled living located just steps to the best Merivale shopping! This is the cherished Royal Palm Corner Suite (south-east corner), wrapped with curved expanses of windows that frame long easterly views to Centretown, and south over the patio, gazebo, gardens, and stands of trees. The dramatic design showcases a grand 20' x 21' living/dining room, a superbly updated 16' kitchen, a 21' primary bedroom, and a generous 2nd bedroom. Convenience prevails in the in-suite laundry room, the central air system, 2 beautifully renovated baths, and extensive visitor parking. A premium, very large, underground Parking spot is included (ACCESSIBLE PARKING). Among the city's most admired luxury condominiums, the premier amenities include a gorgeous indoor pool, whirlpool, sauna, patio & BBQ, exercise centre, library, and common room, all on the main floor. Situated on a serene park-like 4 acres decorated in splendid gardens w/ gazebo and walking path... life is beautiful here. (id:19720)
Property Details
| MLS® Number | 1415315 |
| Property Type | Single Family |
| Neigbourhood | Borden Farm |
| Amenities Near By | Airport, Public Transit, Shopping |
| Community Features | Pets Allowed With Restrictions |
| Features | Balcony, Gazebo |
| Parking Space Total | 1 |
| Pool Type | Indoor Pool |
Building
| Bathroom Total | 2 |
| Bedrooms Above Ground | 2 |
| Bedrooms Total | 2 |
| Amenities | Party Room, Sauna, Storage - Locker, Whirlpool, Laundry - In Suite, Exercise Centre |
| Appliances | Refrigerator, Dishwasher, Dryer, Microwave, Stove, Washer |
| Basement Development | Not Applicable |
| Basement Type | None (not Applicable) |
| Constructed Date | 1990 |
| Cooling Type | Central Air Conditioning |
| Exterior Finish | Brick |
| Flooring Type | Laminate, Tile, Other |
| Foundation Type | Poured Concrete |
| Heating Fuel | Electric |
| Heating Type | Baseboard Heaters |
| Stories Total | 1 |
| Type | Apartment |
| Utility Water | Municipal Water |
Parking
| Underground | |
| Inside Entry | |
| Visitor Parking |
Land
| Acreage | No |
| Land Amenities | Airport, Public Transit, Shopping |
| Sewer | Municipal Sewage System |
| Zoning Description | Am |
Rooms
| Level | Type | Length | Width | Dimensions |
|---|---|---|---|---|
| Main Level | Living Room/dining Room | 21'4" x 20'1" | ||
| Main Level | Kitchen | 16'6" x 8'5" | ||
| Main Level | Primary Bedroom | 21'4" x 11'0" | ||
| Main Level | 4pc Ensuite Bath | Measurements not available | ||
| Main Level | Bedroom | 15'11" x 10'0" | ||
| Main Level | 3pc Bathroom | 5'10" x 5'10" | ||
| Main Level | Laundry Room | 5'8" x 4'8" | ||
| Main Level | Other | 6'3" x 5'10" | ||
| Main Level | Foyer | 8'0" x 4'4" |
https://www.realtor.ca/real-estate/27536241/100-grant-carman-drive-unit706-ottawa-borden-farm
Interested?
Contact us for more information

Patrice Meloshe
Broker
www.meloshe.com/

1749 Woodward Drive
Ottawa, Ontario K2C 0P9
(613) 728-2664
(613) 728-0548
Elmer Tumak
Broker
www.meloshe.com/

1749 Woodward Drive
Ottawa, Ontario K2C 0P9
(613) 728-2664
(613) 728-0548

































