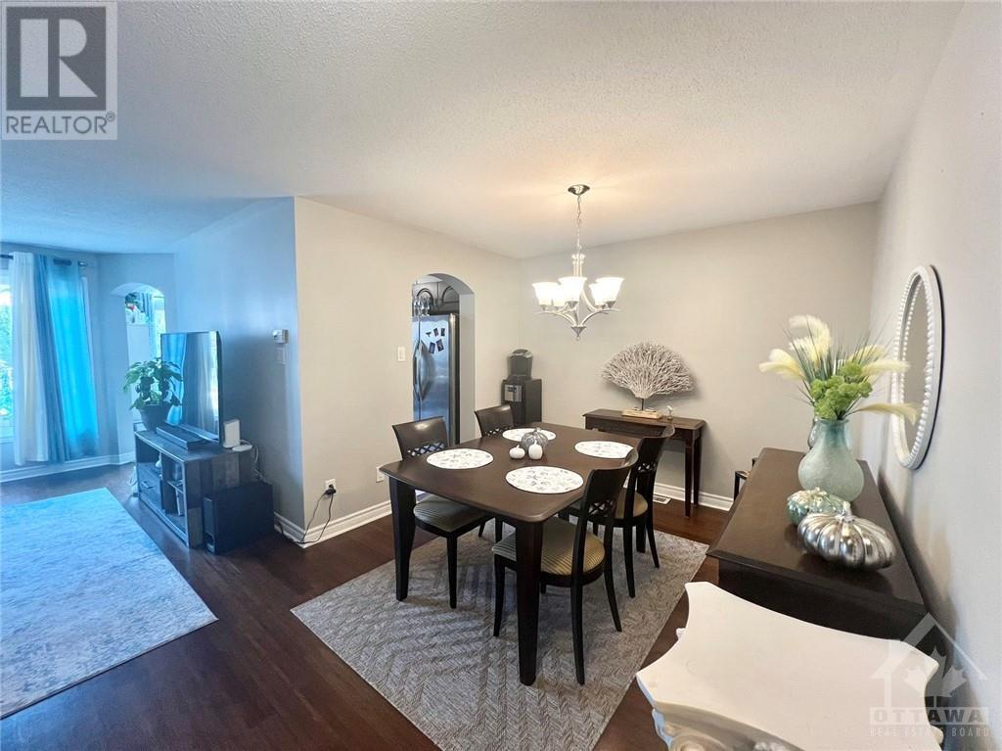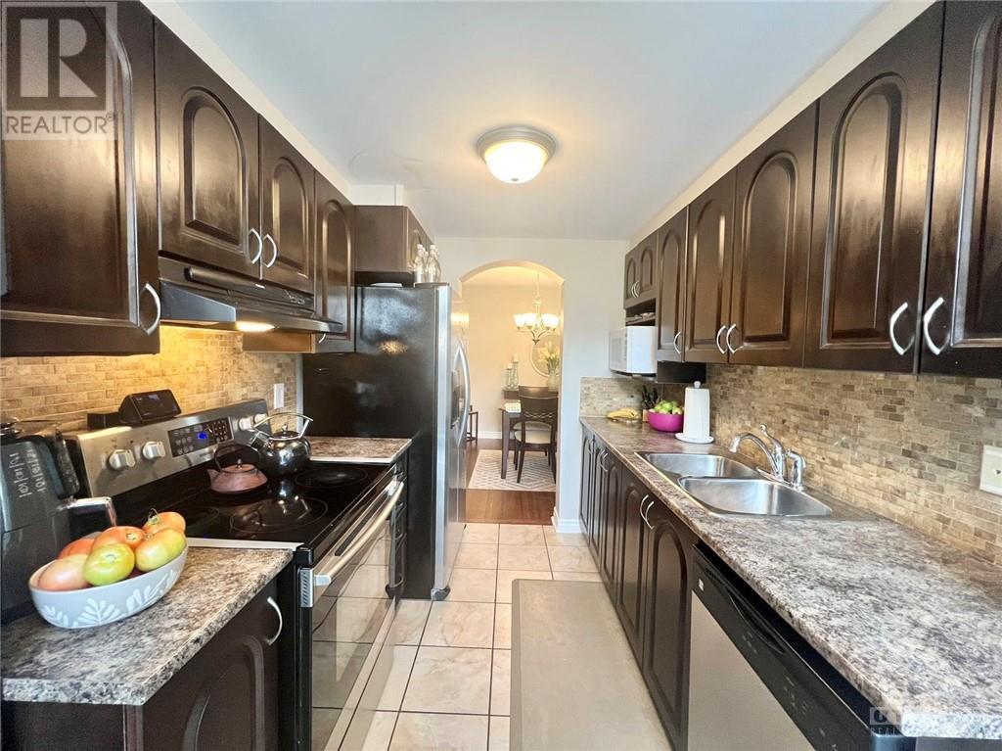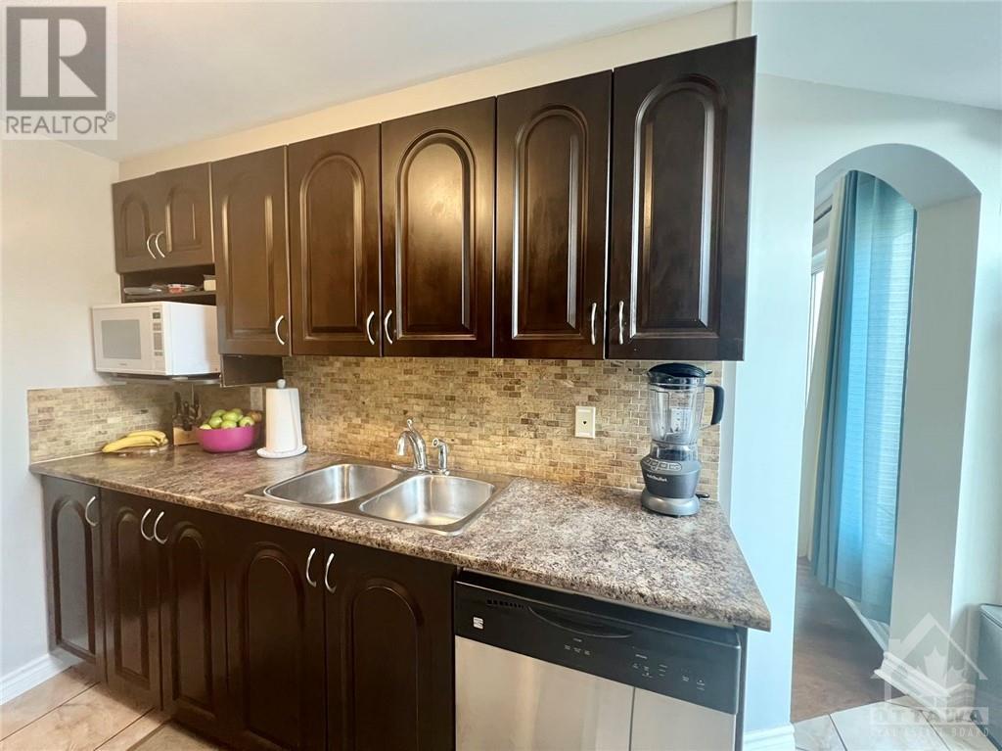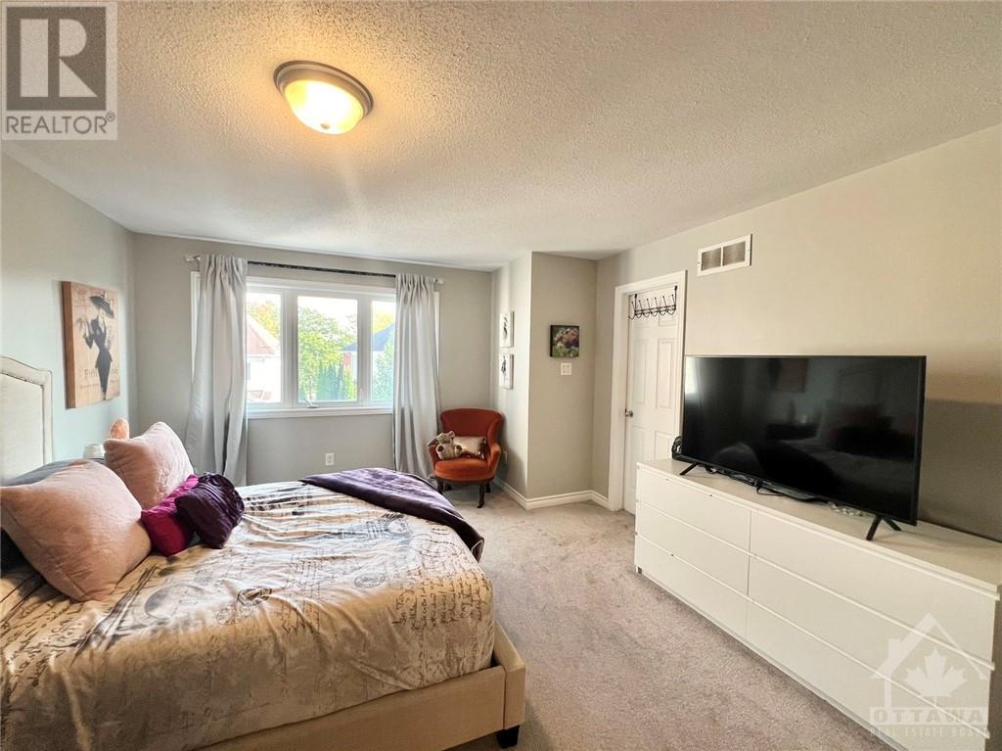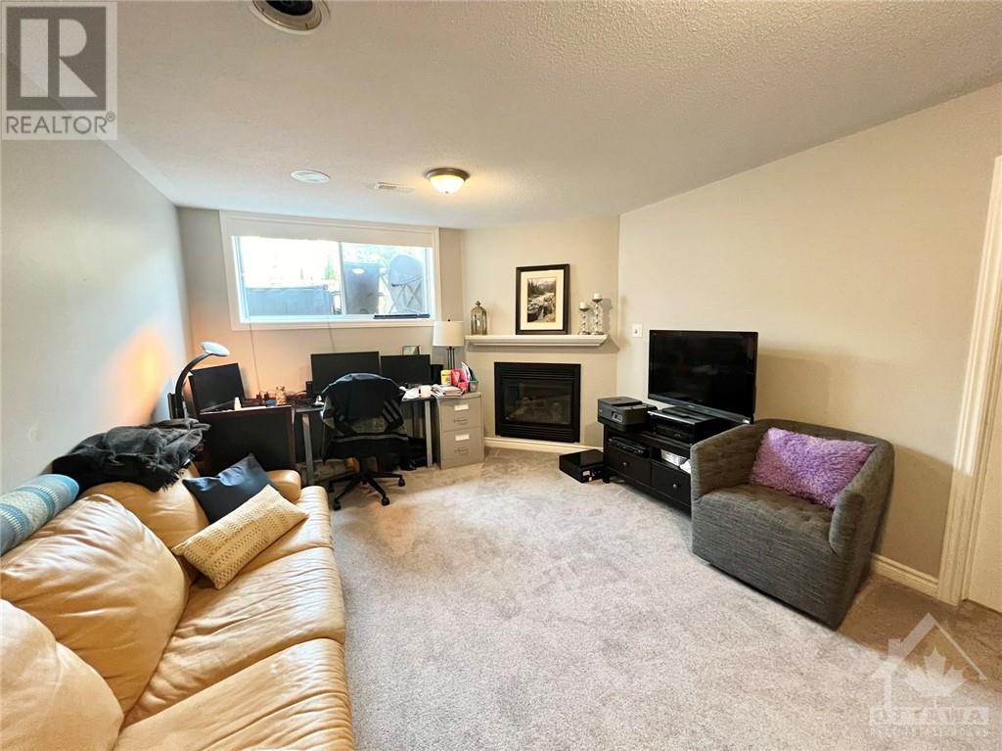131 Forestbrook Street Ottawa, Ontario K2K 0A8
$2,600 Monthly
welcome to this well-appointed Minto Fifth Avenue model in Morgan’s Grant community. The roomy entrance, with its ceramic tile flooring, opens into a spacious and well-lit living room and dining room, complete with large windows. The kitchen boasts ceramic tile floors, stainless steel appliances, a tile backsplash, and a roomy eat-in area. Sliding patio doors open to a fully fenced, south-facing backyard with a deck perfect for barbecues and an interlocking patio. The expansive master bedroom includes a 4-piece ensuite with a separate shower, large Roman tub, and a spacious walk-in closet. Two additional generously-sized bedrooms offer ample closet space and share a full bath on the second level. The basement provides a cozy retreat with a gas fireplace, oversized windows, and plenty of storage space. Located conveniently close to schools, parks, amenities, and just down the street from the South March Highland Conservation Forest. (id:19720)
Property Details
| MLS® Number | 1416256 |
| Property Type | Single Family |
| Neigbourhood | Morgan's grant |
| Amenities Near By | Recreation Nearby, Shopping |
| Community Features | Family Oriented |
| Features | Automatic Garage Door Opener |
| Parking Space Total | 3 |
Building
| Bathroom Total | 3 |
| Bedrooms Above Ground | 3 |
| Bedrooms Total | 3 |
| Amenities | Laundry - In Suite |
| Appliances | Refrigerator, Dishwasher, Dryer, Hood Fan, Microwave, Stove, Washer |
| Basement Development | Finished |
| Basement Type | Full (finished) |
| Constructed Date | 2009 |
| Cooling Type | Central Air Conditioning |
| Exterior Finish | Brick, Siding |
| Fireplace Present | Yes |
| Fireplace Total | 1 |
| Flooring Type | Wall-to-wall Carpet, Hardwood, Tile |
| Half Bath Total | 1 |
| Heating Fuel | Natural Gas |
| Heating Type | Forced Air |
| Stories Total | 2 |
| Type | Row / Townhouse |
| Utility Water | Municipal Water |
Parking
| Attached Garage |
Land
| Acreage | No |
| Fence Type | Fenced Yard |
| Land Amenities | Recreation Nearby, Shopping |
| Sewer | Municipal Sewage System |
| Size Irregular | * Ft X * Ft |
| Size Total Text | * Ft X * Ft |
| Zoning Description | Residential |
Rooms
| Level | Type | Length | Width | Dimensions |
|---|---|---|---|---|
| Second Level | Primary Bedroom | 17'6" x 13'2" | ||
| Second Level | Bedroom | 9'9" x 15'2" | ||
| Second Level | Bedroom | 12'7" x 9'5" | ||
| Basement | Family Room | 21'0" x 13'0" | ||
| Main Level | Living Room | 17'6" x 11'2" | ||
| Main Level | Dining Room | 10'6" x 10'0" | ||
| Main Level | Kitchen | 9'6" x 7'8" | ||
| Main Level | Eating Area | 9'6" x 6'5" |
https://www.realtor.ca/real-estate/27536619/131-forestbrook-street-ottawa-morgans-grant
Interested?
Contact us for more information

Haiyun Wang
Salesperson

2148 Carling Ave., Units 5 & 6
Ottawa, Ontario K2A 1H1
(613) 829-1818
www.kwintegrity.ca/
Bixuan Zhang
Salesperson

2148 Carling Ave., Units 5 & 6
Ottawa, Ontario K2A 1H1
(613) 829-1818
www.kwintegrity.ca/






