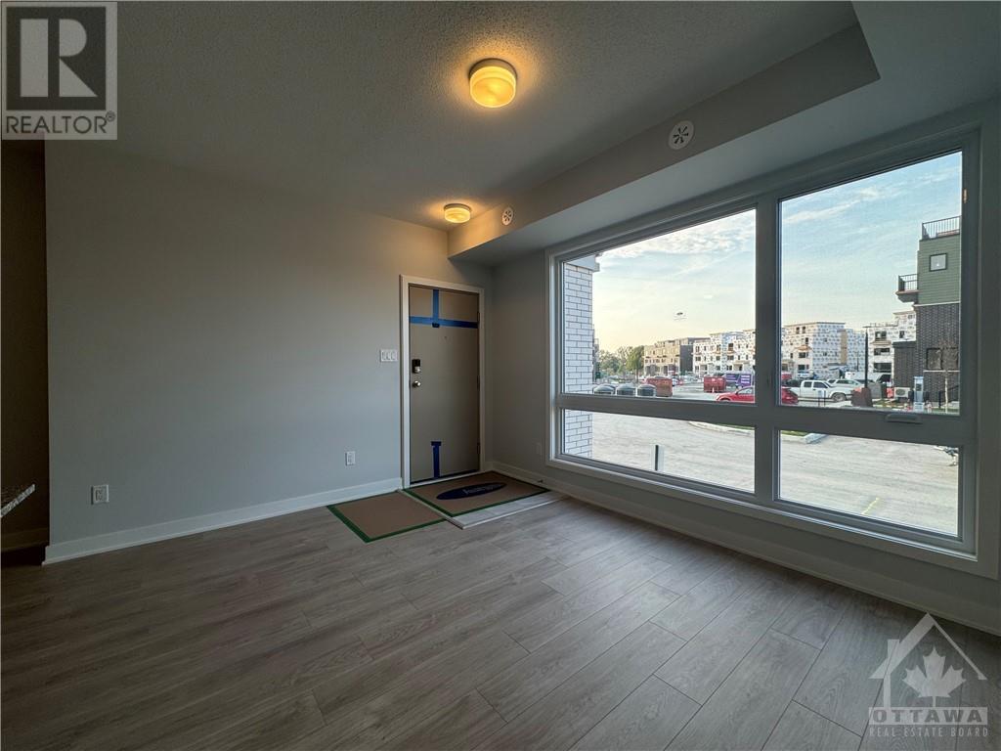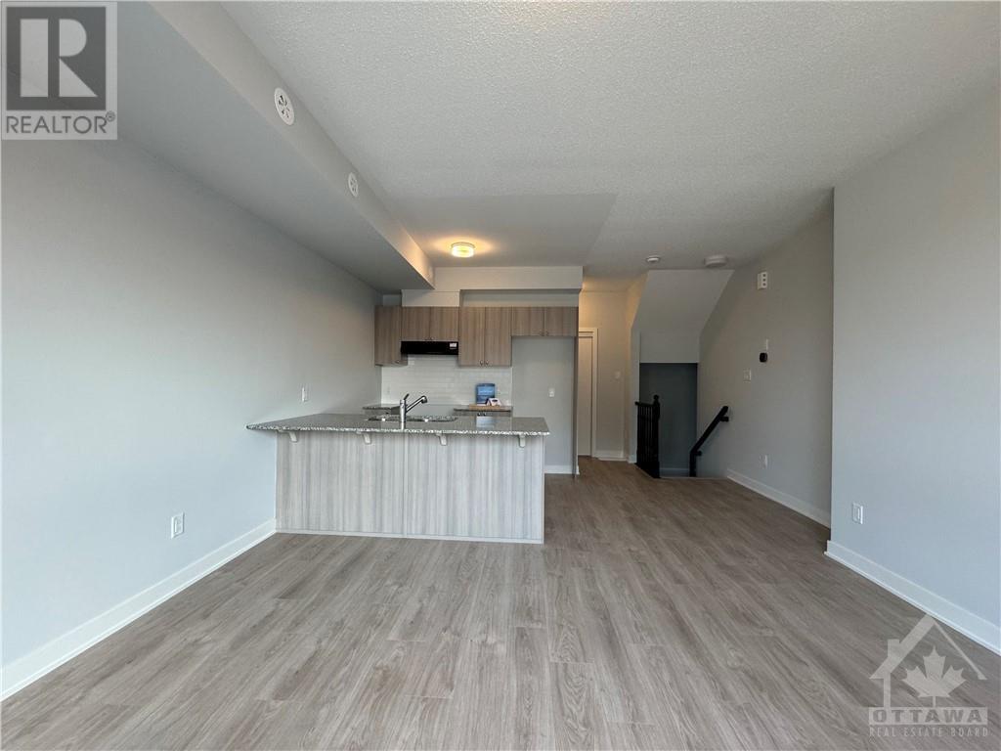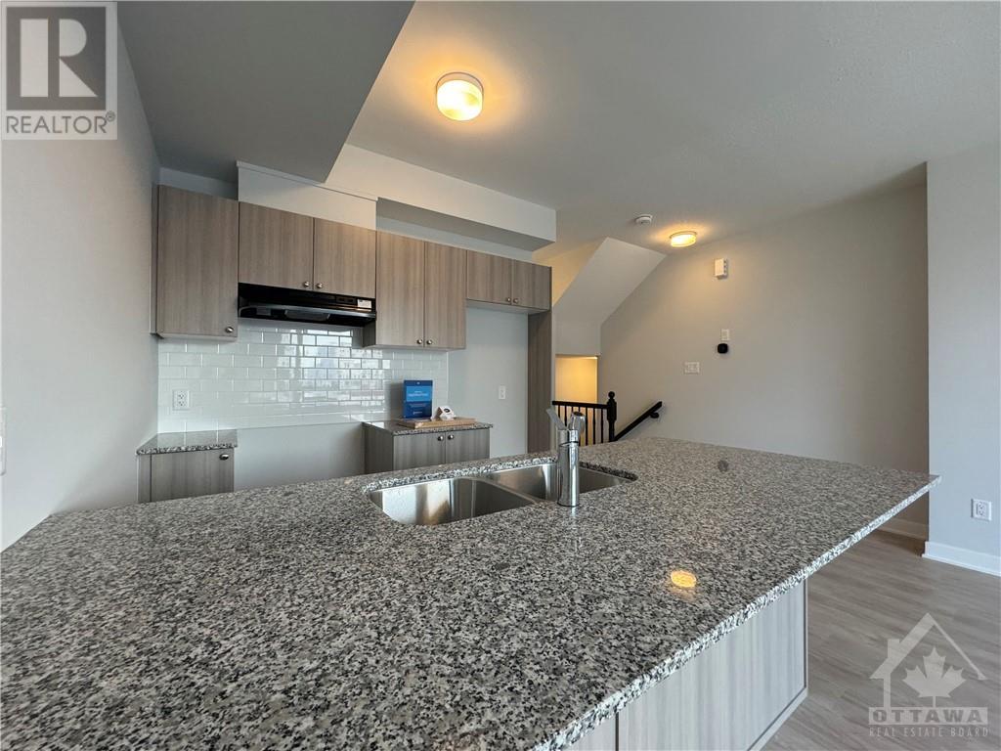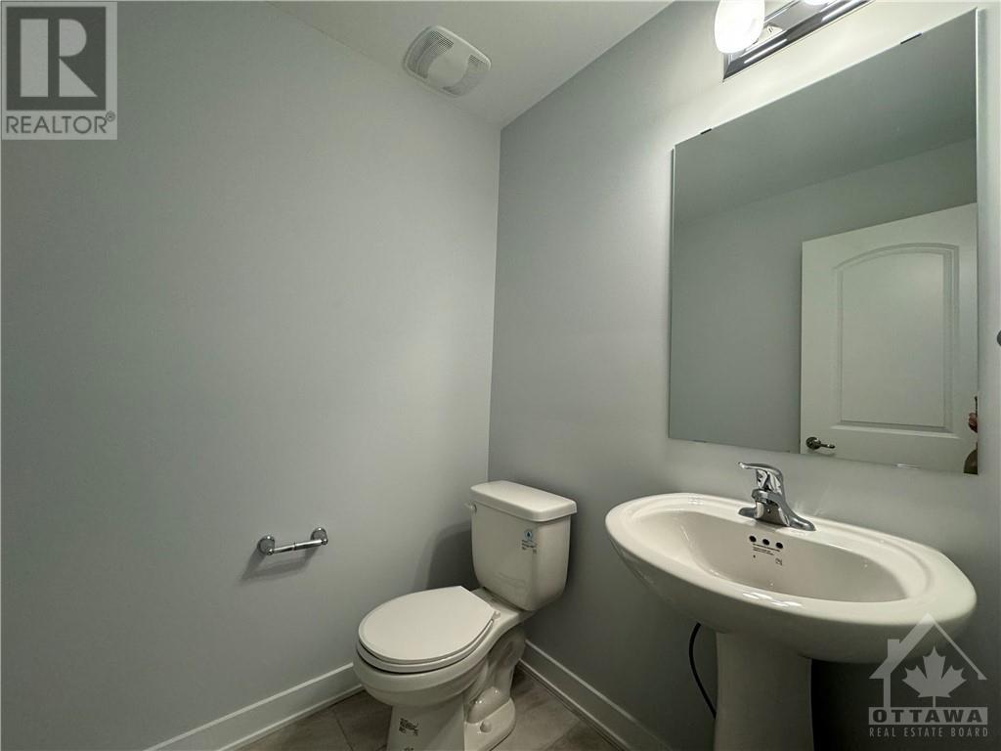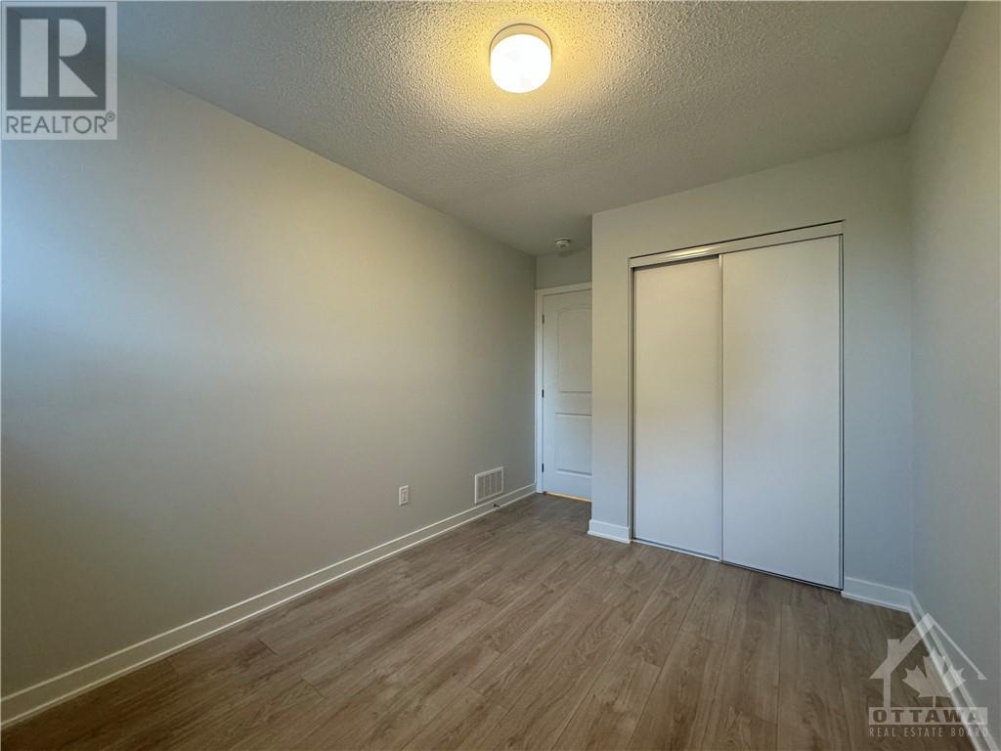824 Mishi Private Ottawa, Ontario K1K 5C5
$2,100 Monthly
This brand-new two-bedroom, two-bathroom stacked home is located in the charming Waterbridge community, just a short drive from downtown. You’ll find parks, supermarkets, restaurants, and various entertainment options all nearby, making it super convenient!The main floor features an open layout, seamlessly connecting the kitchen and living room. The living room boasts a large window that floods the space with natural light and offers beautiful views. The kitchen is equipped with stainless steel appliances and a spacious central island, perfect for family breakfasts together.Both downstairs bedrooms come with generous closet space, and one surface parking included. The appliances are scheduled to be installed on October 18th. Come check it out—you'll love it here! (id:19720)
Property Details
| MLS® Number | 1416278 |
| Property Type | Single Family |
| Neigbourhood | Wateridge Village |
| Parking Space Total | 1 |
Building
| Bathroom Total | 2 |
| Bedrooms Below Ground | 2 |
| Bedrooms Total | 2 |
| Amenities | Laundry - In Suite |
| Appliances | Refrigerator, Dishwasher, Dryer, Hood Fan, Microwave, Stove, Washer |
| Basement Development | Finished |
| Basement Type | Full (finished) |
| Constructed Date | 2024 |
| Construction Style Attachment | Stacked |
| Cooling Type | Central Air Conditioning |
| Exterior Finish | Brick, Siding |
| Flooring Type | Wall-to-wall Carpet, Tile, Vinyl |
| Half Bath Total | 1 |
| Heating Fuel | Natural Gas |
| Heating Type | Forced Air |
| Stories Total | 3 |
| Type | House |
| Utility Water | Municipal Water |
Parking
| Surfaced | |
| Visitor Parking |
Land
| Acreage | No |
| Sewer | Municipal Sewage System |
| Size Irregular | * Ft X * Ft |
| Size Total Text | * Ft X * Ft |
| Zoning Description | N/a |
Rooms
| Level | Type | Length | Width | Dimensions |
|---|---|---|---|---|
| Basement | Primary Bedroom | 9'6" x 11'0" | ||
| Basement | Bedroom | 9'3" x 11'0" | ||
| Main Level | Living Room/dining Room | 14'2" x 11'0" | ||
| Main Level | Kitchen | 9'0" x 7'7" |
https://www.realtor.ca/real-estate/27537099/824-mishi-private-ottawa-wateridge-village
Interested?
Contact us for more information

Rachel Xi
Salesperson

2148 Carling Ave., Units 5 & 6
Ottawa, Ontario K2A 1H1
(613) 829-1818
www.kwintegrity.ca/

Xiaoli (Lily) Hu
Salesperson

2148 Carling Ave., Units 5 & 6
Ottawa, Ontario K2A 1H1
(613) 829-1818
www.kwintegrity.ca/









