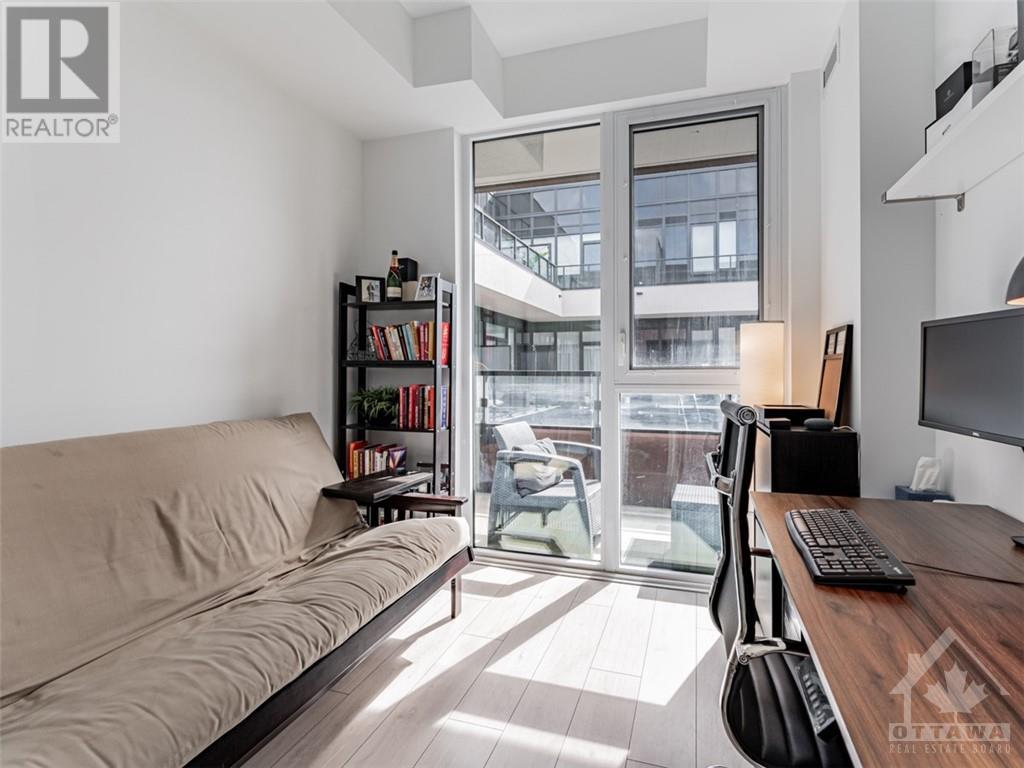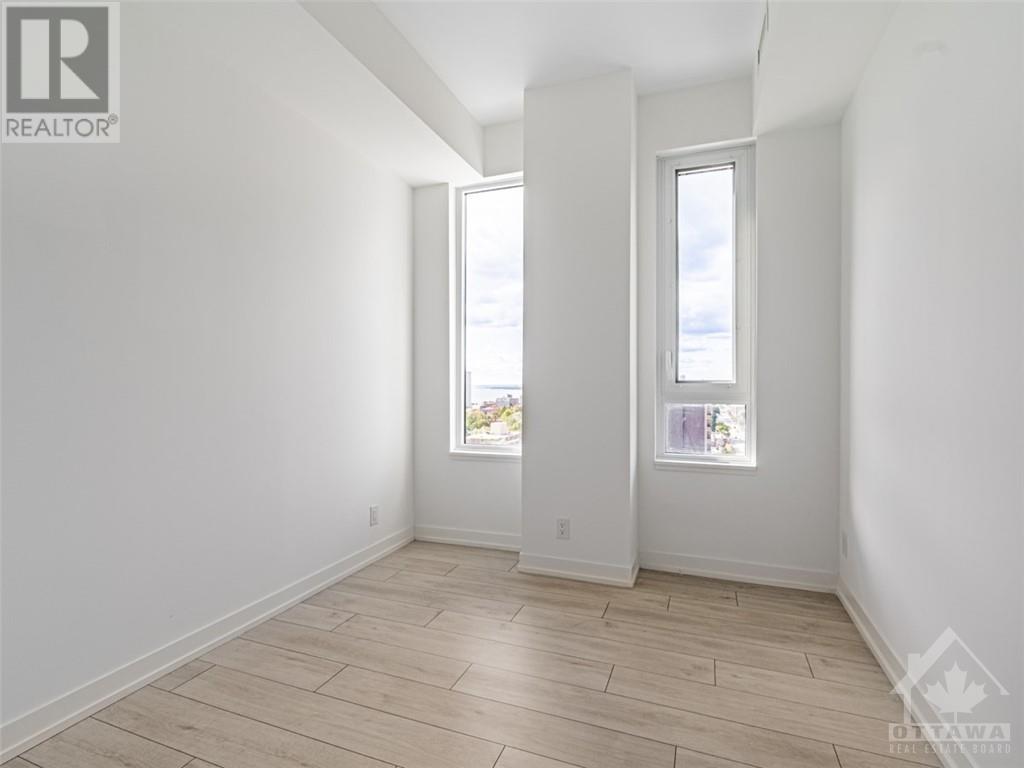270 Dufferin Street Unit#lph12 Toronto, Ontario M6K 0H8
$1,099,000Maintenance, Water, Other, See Remarks
$906.42 Monthly
Maintenance, Water, Other, See Remarks
$906.42 MonthlyExceptional Design and phenomenal location! Welcome to this 3 bedroom, 2 washroom Lower Penthouse unit at XO Condos. Enjoy stunning unobstructed views of Lake Ontario from your expansive windows; or, relax on your oversized balcony. The spacious interior layout offers sleek finishes and cabinetry, excellent storage, and ample space for entertaining, families, and day-to-day living. Parking, Locker, and Rogers Internet are included. Built by Lifetime Developments & Pinedale Properties, superior views, luxury finishes, and high-end amenities await this units new owner! (id:19720)
Property Details
| MLS® Number | 1416008 |
| Property Type | Single Family |
| Neigbourhood | South Parkdale |
| Amenities Near By | Airport, Public Transit, Shopping |
| Community Features | Pets Allowed With Restrictions |
| Parking Space Total | 1 |
Building
| Bathroom Total | 2 |
| Bedrooms Above Ground | 3 |
| Bedrooms Total | 3 |
| Amenities | Laundry - In Suite, Exercise Centre |
| Appliances | Refrigerator, Dishwasher, Dryer, Microwave Range Hood Combo, Stove, Washer |
| Basement Development | Not Applicable |
| Basement Type | None (not Applicable) |
| Constructed Date | 2024 |
| Cooling Type | Central Air Conditioning |
| Exterior Finish | Brick, Concrete |
| Flooring Type | Laminate, Tile |
| Foundation Type | Poured Concrete |
| Heating Fuel | Natural Gas |
| Heating Type | Forced Air |
| Stories Total | 1 |
| Type | Apartment |
| Utility Water | Municipal Water |
Parking
| Underground |
Land
| Acreage | No |
| Land Amenities | Airport, Public Transit, Shopping |
| Sewer | Municipal Sewage System |
| Zoning Description | Res |
Rooms
| Level | Type | Length | Width | Dimensions |
|---|---|---|---|---|
| Main Level | Foyer | 5'0" x 13'2" | ||
| Main Level | Living Room/dining Room | 18'0" x 17'0" | ||
| Main Level | Primary Bedroom | 9'0" x 12'6" | ||
| Main Level | Bedroom | 9'0" x 10'2" | ||
| Main Level | Bedroom | 8'9" x 9'1" |
https://www.realtor.ca/real-estate/27538928/270-dufferin-street-unitlph12-toronto-south-parkdale
Interested?
Contact us for more information

Jonathan Amodeo
Broker

403 Bank Street
Ottawa, Ontario K2P 1Y6
(343) 300-6200
TRUREALTY.ca






























