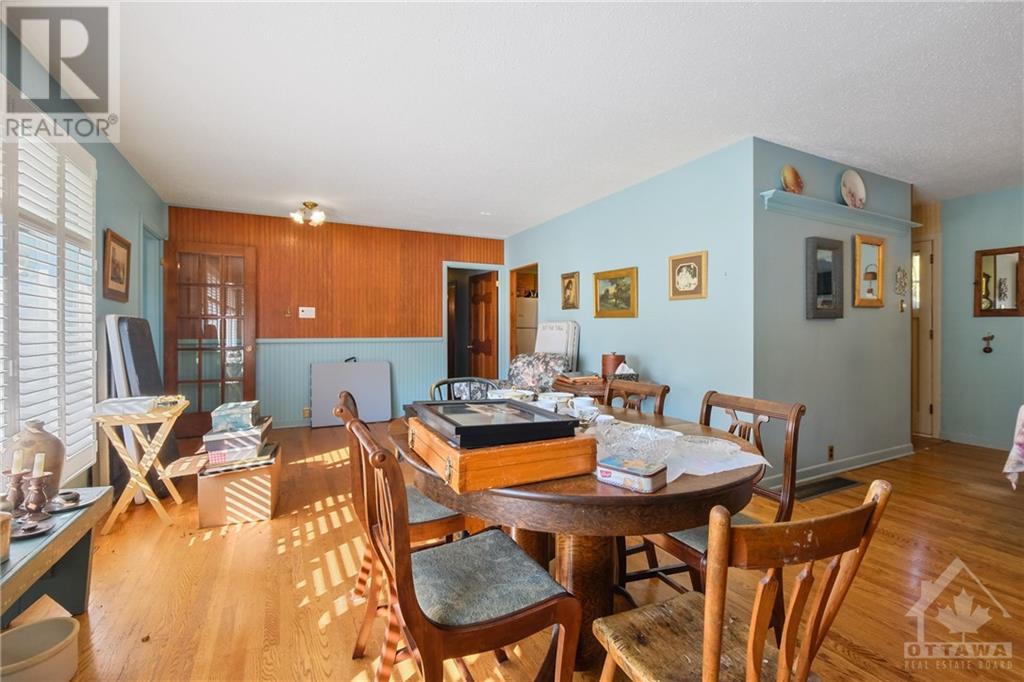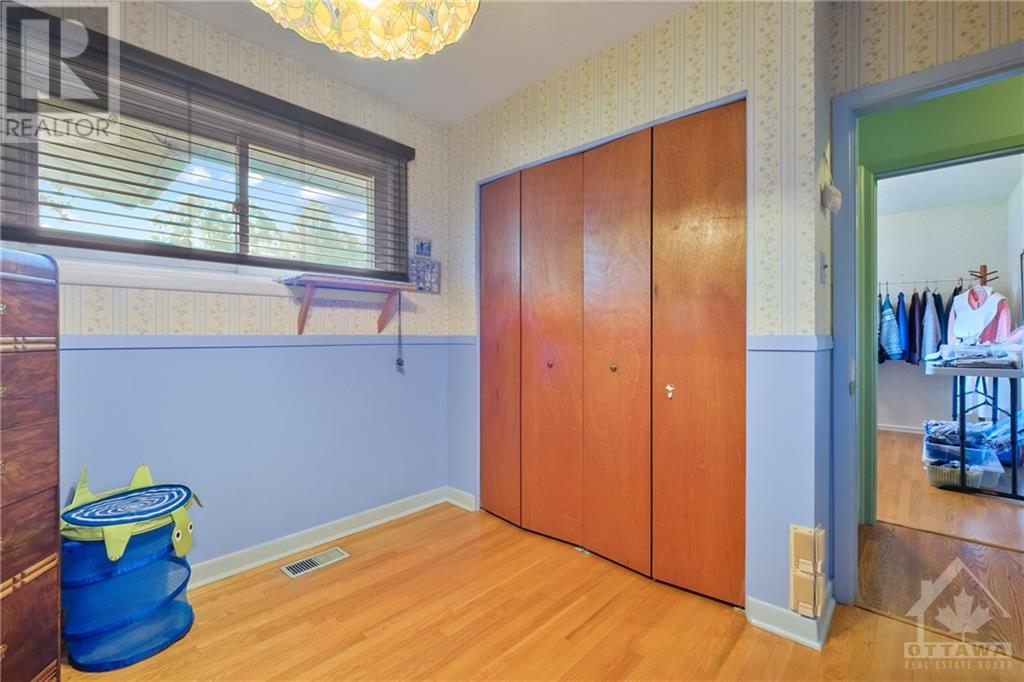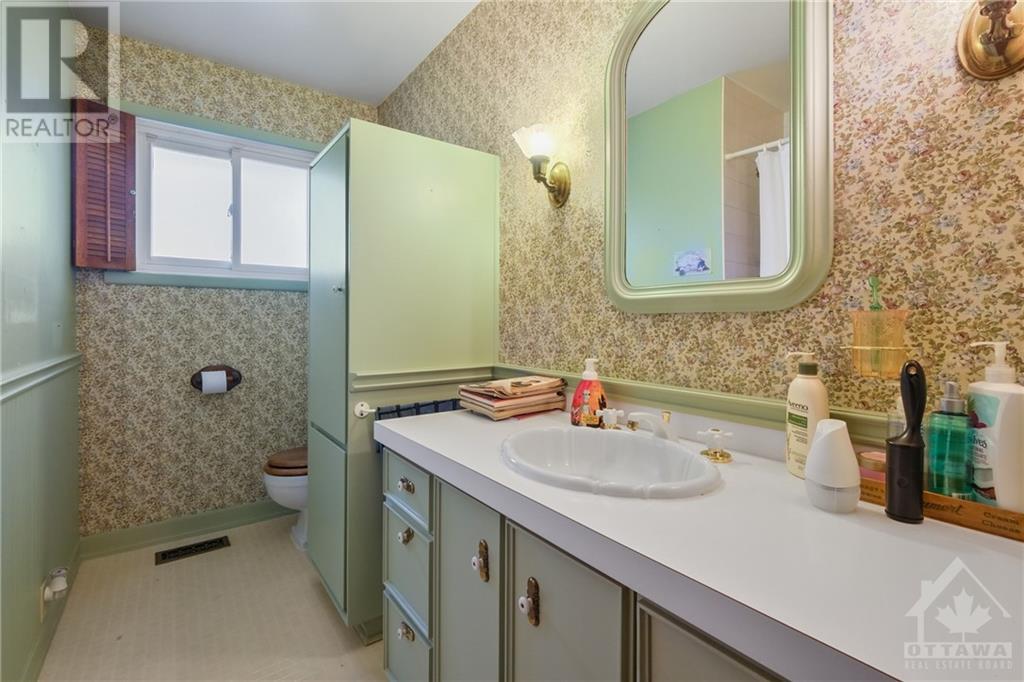21 Higwood Drive Nepean, Ontario K2E 5K9
$715,000
21 Higwood Drive. Desirable Skyline / Fisher Heights. Long time owner added a front entry vestibule and a large main floor family room with a wood burning fireplace in 1991. The addition is seamless and feels like a natural part of the home. The family room has a full basement with a large workshop for the hobbyist. Lovely hardwood floors with a warm finish. Primary bedroom offers a 2 piece ensuite. Main bathroom has an upgraded tub and surround. The two bathrooms could be joined to make a luxury shared bathroom. Recreation room and den in basement with built-in shelving and wainscotting. Note: cedar storage closet and food pantry off laundry room. High efficiency gas furnace 2018, electrical panel upgraded to breakers. Large rear deck and fully fenced yard with a separate dog run. 24 hour irrevocable on all offers. Some photos have been virtually staged.***Open House Sunday Nov. 24th 2pm-4pm.*** (id:19720)
Open House
This property has open houses!
2:00 pm
Ends at:4:00 pm
Open House Sunday Nov. 24th 2pm-4pm.
Property Details
| MLS® Number | 1413897 |
| Property Type | Single Family |
| Neigbourhood | Skyline / Fisher Heights |
| Amenities Near By | Shopping |
| Parking Space Total | 4 |
| Structure | Deck |
Building
| Bathroom Total | 2 |
| Bedrooms Above Ground | 3 |
| Bedrooms Total | 3 |
| Appliances | Refrigerator, Dishwasher, Dryer, Stove, Washer, Blinds |
| Architectural Style | Bungalow |
| Basement Development | Finished |
| Basement Type | Full (finished) |
| Constructed Date | 1960 |
| Construction Material | Wood Frame |
| Construction Style Attachment | Detached |
| Cooling Type | Central Air Conditioning |
| Exterior Finish | Brick, Siding |
| Fireplace Present | Yes |
| Fireplace Total | 1 |
| Flooring Type | Hardwood, Tile, Vinyl |
| Foundation Type | Poured Concrete |
| Half Bath Total | 1 |
| Heating Fuel | Natural Gas |
| Heating Type | Forced Air |
| Stories Total | 1 |
| Type | House |
| Utility Water | Municipal Water |
Parking
| Carport | |
| Surfaced |
Land
| Acreage | No |
| Fence Type | Fenced Yard |
| Land Amenities | Shopping |
| Sewer | Municipal Sewage System |
| Size Depth | 100 Ft |
| Size Frontage | 75 Ft |
| Size Irregular | 75 Ft X 100 Ft |
| Size Total Text | 75 Ft X 100 Ft |
| Zoning Description | R1f |
Rooms
| Level | Type | Length | Width | Dimensions |
|---|---|---|---|---|
| Basement | Laundry Room | 18'6" x 10'8" | ||
| Basement | Recreation Room | 18'6" x 11'0" | ||
| Basement | Recreation Room | 10'3" x 10'0" | ||
| Basement | Den | 8'10" x 6'10" | ||
| Basement | Family Room/fireplace | 19'0" x 13'0" | ||
| Main Level | Living Room | 22'0" x 13'0" | ||
| Main Level | Dining Room | 10'4" x 9'7" | ||
| Main Level | Kitchen | 13'0" x 9'11" | ||
| Main Level | Primary Bedroom | 13'4" x 10'8" | ||
| Main Level | Bedroom | 10'8" x 9'7" | ||
| Main Level | Bedroom | 9'6" x 9'2" | ||
| Main Level | Full Bathroom | 9'10" x 4'6" | ||
| Main Level | 2pc Ensuite Bath | 4'6" x 4'5" |
https://www.realtor.ca/real-estate/27539701/21-higwood-drive-nepean-skyline-fisher-heights
Interested?
Contact us for more information

Mike Robinson
Salesperson
www.mikerobinson.ca/

484 Hazeldean Road, Unit #1
Ottawa, Ontario K2L 1V4
(613) 592-6400
(613) 592-4945
www.teamrealty.ca

Kelly Hill
Salesperson
www.kellyhill.ca/

484 Hazeldean Road, Unit #1
Ottawa, Ontario K2L 1V4
(613) 592-6400
(613) 592-4945
www.teamrealty.ca

































