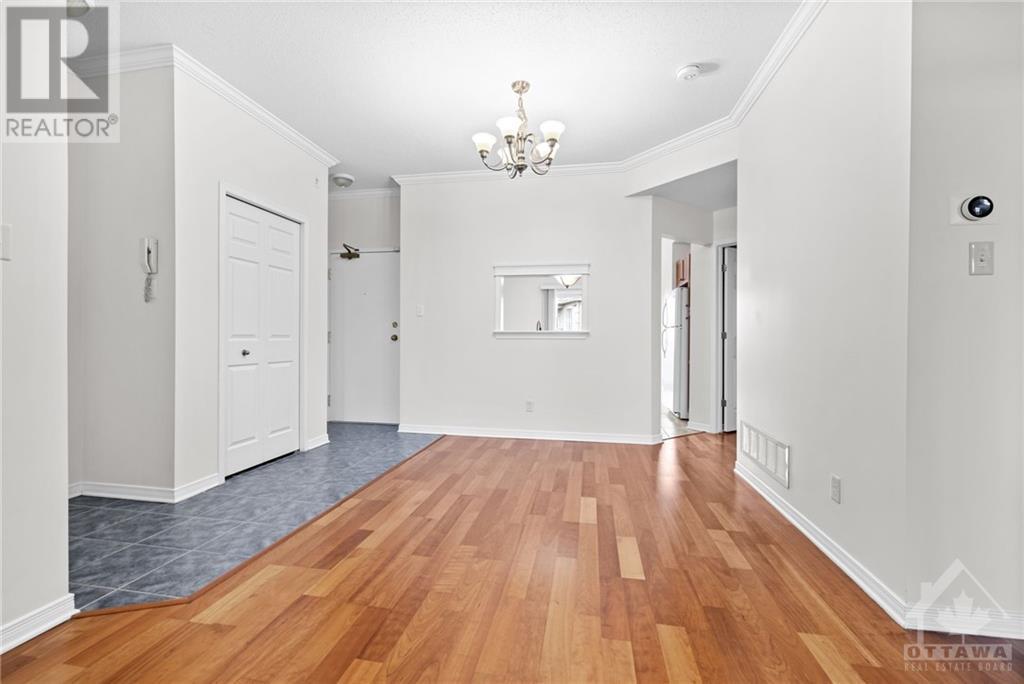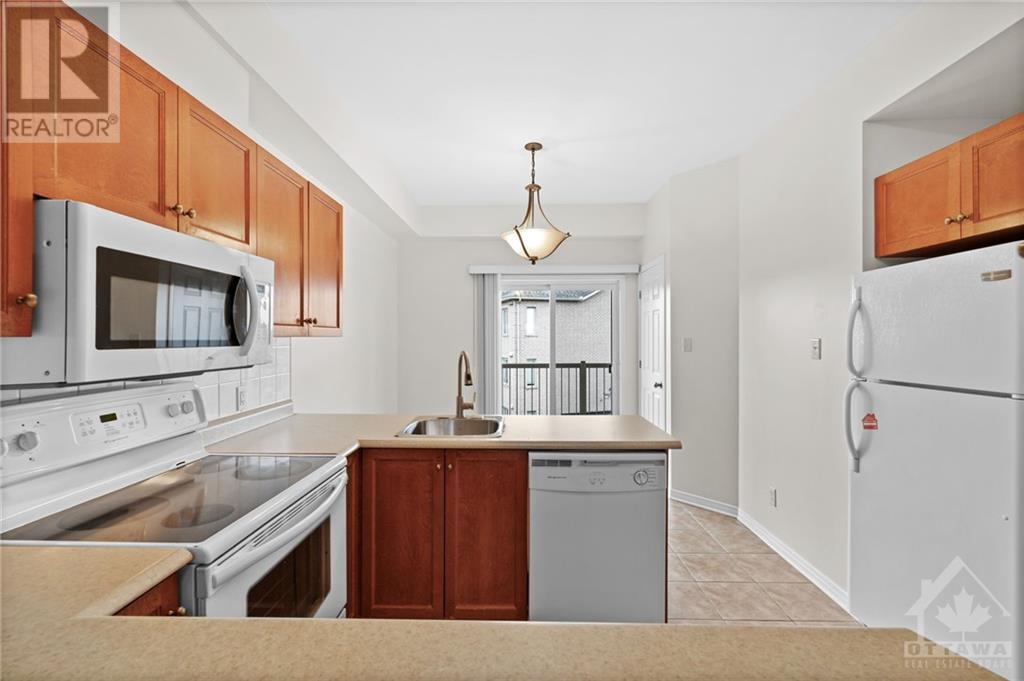190 Rustic Hills Crescent Unit#8 Ottawa, Ontario K4A 0B9
$384,900Maintenance, Landscaping, Property Management, Water, Other, See Remarks
$460.15 Monthly
Maintenance, Landscaping, Property Management, Water, Other, See Remarks
$460.15 MonthlyNo, you aren't dreaming. You get the penthouse floor along with a corner unit - all for the price of an entry level apartment. This freshly painted (2024) two bedroom condo features one parking space, hardwood throughout, loads of natural sunlight, room for your home office and a new washer/dryer (2022). Situated close to the highway, schools, public transportation and shopping, you'll never have to go far to get where you need to go. Don't miss out! (id:19720)
Property Details
| MLS® Number | 1416523 |
| Property Type | Single Family |
| Neigbourhood | Avalon |
| Community Features | Pets Allowed With Restrictions |
| Parking Space Total | 1 |
Building
| Bathroom Total | 2 |
| Bedrooms Above Ground | 2 |
| Bedrooms Total | 2 |
| Amenities | Laundry - In Suite |
| Appliances | Refrigerator, Dishwasher, Dryer, Hood Fan, Stove, Washer |
| Basement Development | Not Applicable |
| Basement Type | None (not Applicable) |
| Constructed Date | 2008 |
| Cooling Type | Central Air Conditioning |
| Exterior Finish | Brick |
| Flooring Type | Hardwood, Tile |
| Foundation Type | Poured Concrete |
| Half Bath Total | 1 |
| Heating Fuel | Natural Gas |
| Heating Type | Forced Air |
| Stories Total | 1 |
| Type | Apartment |
| Utility Water | Municipal Water |
Parking
| Open | |
| Surfaced | |
| Visitor Parking |
Land
| Acreage | No |
| Sewer | Municipal Sewage System |
| Zoning Description | R4z |
Rooms
| Level | Type | Length | Width | Dimensions |
|---|---|---|---|---|
| Main Level | Primary Bedroom | 12'3" x 10'6" | ||
| Main Level | Laundry Room | Measurements not available | ||
| Main Level | Bedroom | 10'7" x 9'9" | ||
| Main Level | Living Room | 15'2" x 12'3" | ||
| Main Level | Dining Room | 11'0" x 9'0" | ||
| Main Level | Partial Bathroom | Measurements not available | ||
| Main Level | Kitchen | 15'2" x 9'1" | ||
| Main Level | Full Bathroom | Measurements not available |
https://www.realtor.ca/real-estate/27541059/190-rustic-hills-crescent-unit8-ottawa-avalon
Interested?
Contact us for more information

Nicholas Crouch
Broker
nicholascrouch.ca/
@advantagebrokers/
1079 Somerset St. W
Ottawa, Ontario K1Y 3C6
(888) 311-1172
www.joinreal.com/






























