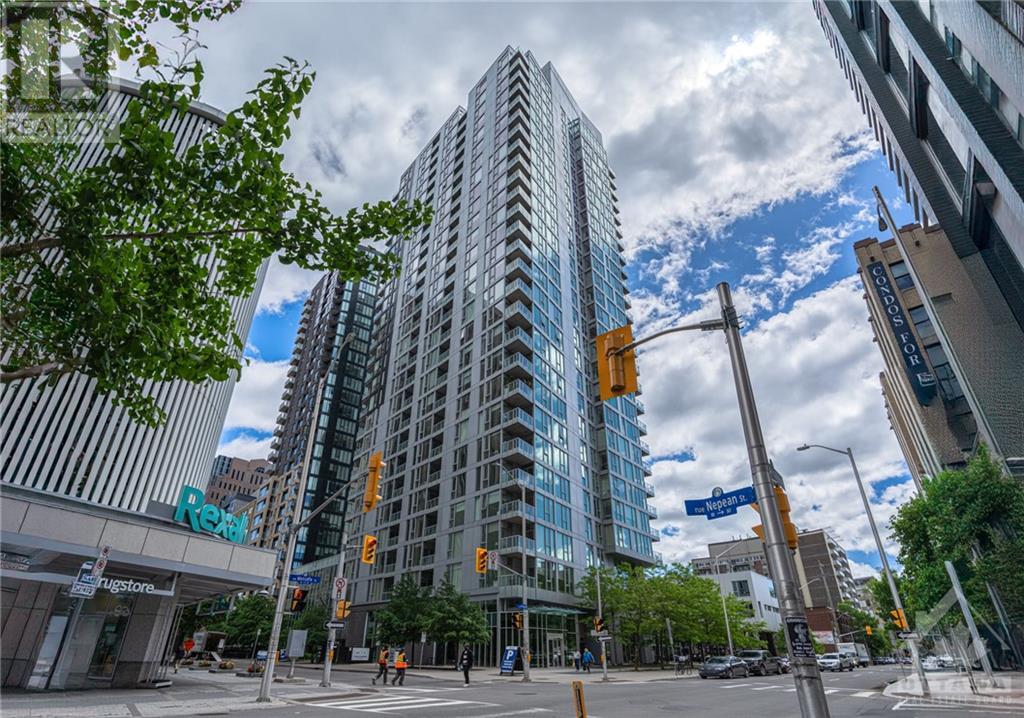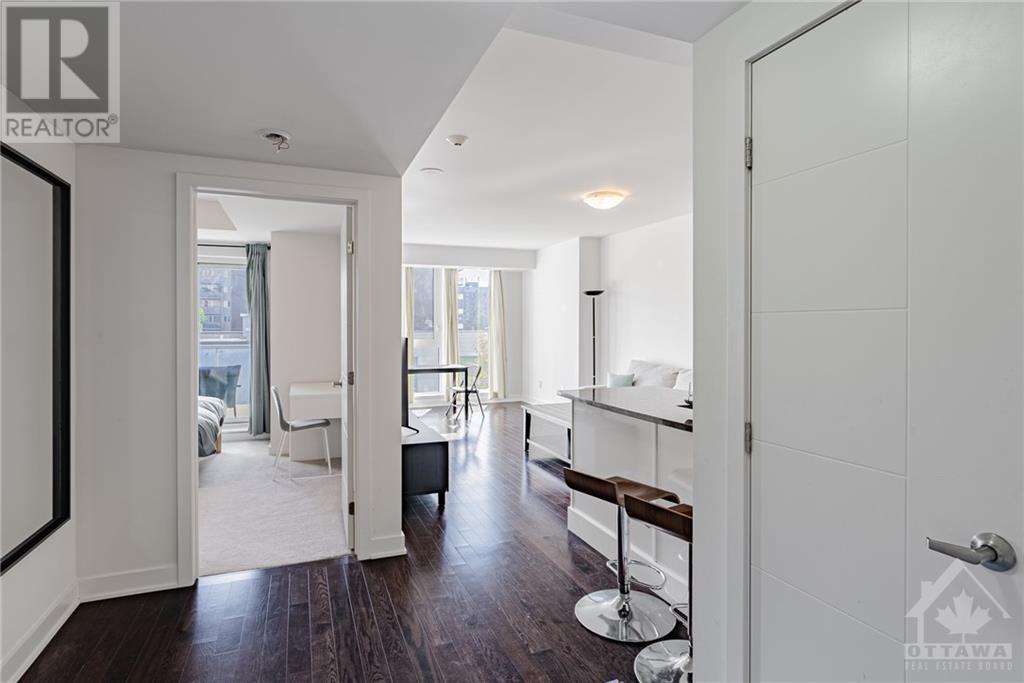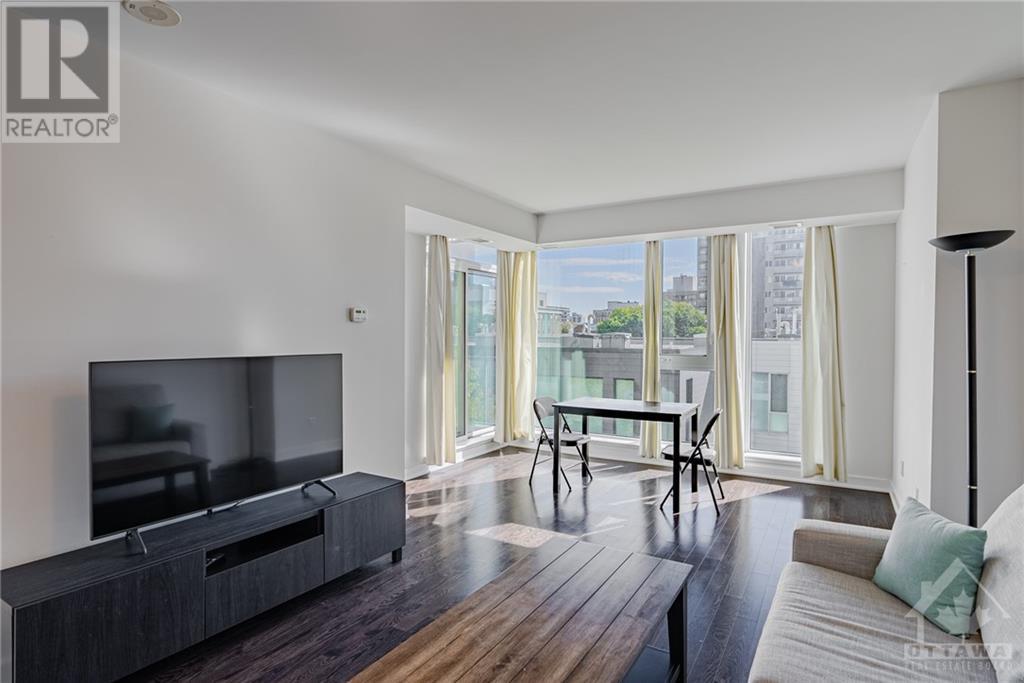179 Metcalfe Street Unit#407 Ottawa, Ontario K2P 0W1
$2,450 Monthly
Discover charm of DT Ottawa W/this beautiful & spacious Essex model Apt offering 689 sq ft of modern Lv. 1BR suite is ideally situated just Mins from Parliament Hill, Elgin St, upcoming LRT station & short stroll to scenic Rideau Canal. Convenience is key, W/Farm Boy grocery store right on 1st Flr, accessible directly from within Bldg. Enjoy fantastic amenities, Incl. indoor pool, fully equipped exercise center, rooftop terrace & serene outdoor patio. Plus, business meeting Rms are available for your professional needs & guest suites make it easy to host friends & family from out of town. Dedicated parking spot & storage locker are Incl. for your added convenience. Top school of Lisgar. Walk to schools, parks, bus stops, LRT station, grocery stores, cafes, gyms, gas stations & all amenities that DT Lv offers. Experience vibrant lifestyle of DT Ottawa W/this exceptional rental opportunity—your urban oasis awaits! If Tenant rent property in half-furnished, rent shall be adjusted to 2500. (id:19720)
Property Details
| MLS® Number | 1415869 |
| Property Type | Single Family |
| Neigbourhood | Centre Town |
| Amenities Near By | Public Transit, Recreation Nearby, Shopping |
| Community Features | School Bus |
| Features | Elevator, Balcony |
| Parking Space Total | 1 |
| Pool Type | Indoor Pool |
Building
| Bathroom Total | 1 |
| Bedrooms Above Ground | 1 |
| Bedrooms Total | 1 |
| Amenities | Recreation Centre, Storage - Locker, Laundry - In Suite, Guest Suite, Exercise Centre |
| Appliances | Refrigerator, Dishwasher, Dryer, Microwave Range Hood Combo, Stove, Washer |
| Basement Development | Not Applicable |
| Basement Type | None (not Applicable) |
| Constructed Date | 2015 |
| Cooling Type | Central Air Conditioning |
| Exterior Finish | Brick |
| Fire Protection | Smoke Detectors |
| Flooring Type | Wall-to-wall Carpet, Hardwood, Tile |
| Heating Fuel | Natural Gas |
| Heating Type | Forced Air |
| Stories Total | 1 |
| Type | Apartment |
| Utility Water | Municipal Water |
Parking
| Underground |
Land
| Acreage | No |
| Land Amenities | Public Transit, Recreation Nearby, Shopping |
| Sewer | Municipal Sewage System |
| Size Irregular | * Ft X * Ft |
| Size Total Text | * Ft X * Ft |
| Zoning Description | Residential |
Rooms
| Level | Type | Length | Width | Dimensions |
|---|---|---|---|---|
| Main Level | Living Room/dining Room | 18'5" x 12'10" | ||
| Main Level | Bedroom | 12'4" x 10'6" | ||
| Main Level | Kitchen | 9'0" x 8'6" | ||
| Main Level | Foyer | Measurements not available | ||
| Main Level | Laundry Room | Measurements not available | ||
| Main Level | 3pc Bathroom | Measurements not available |
Utilities
| Electricity | Available |
https://www.realtor.ca/real-estate/27543684/179-metcalfe-street-unit407-ottawa-centre-town
Interested?
Contact us for more information

Lei Guo
Broker
www.leiguorealty.com/
https://www.facebook.com/LeiGuoRealEstate/
https://www.linkedin.com/in/lei-guo-02137628/

484 Hazeldean Road, Unit #1
Ottawa, Ontario K2L 1V4
(613) 592-6400
(613) 592-4945
www.teamrealty.ca

































