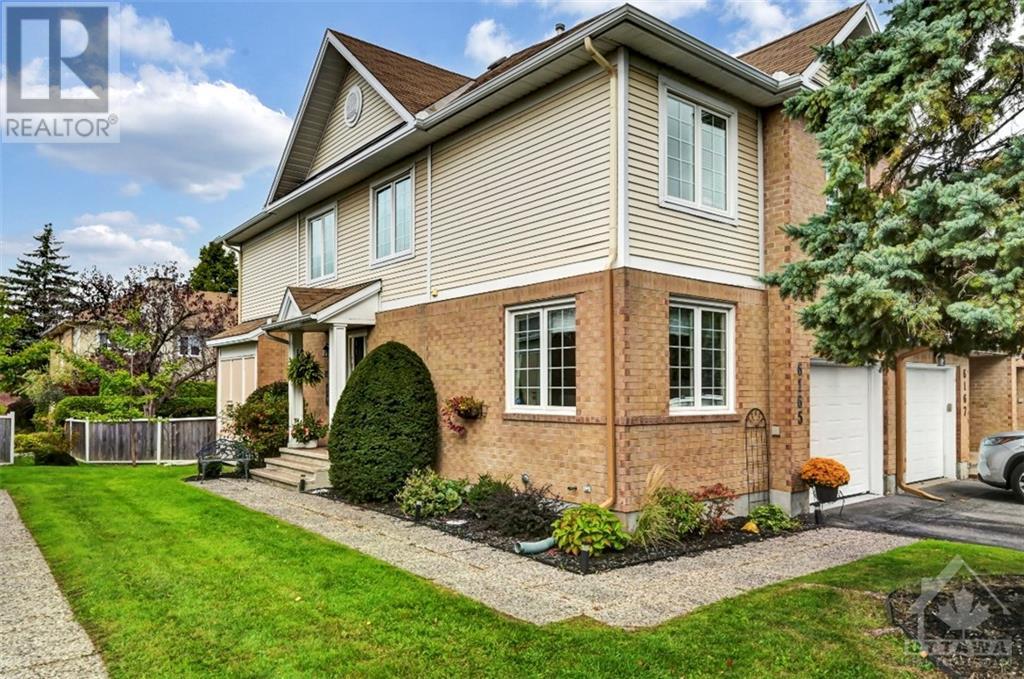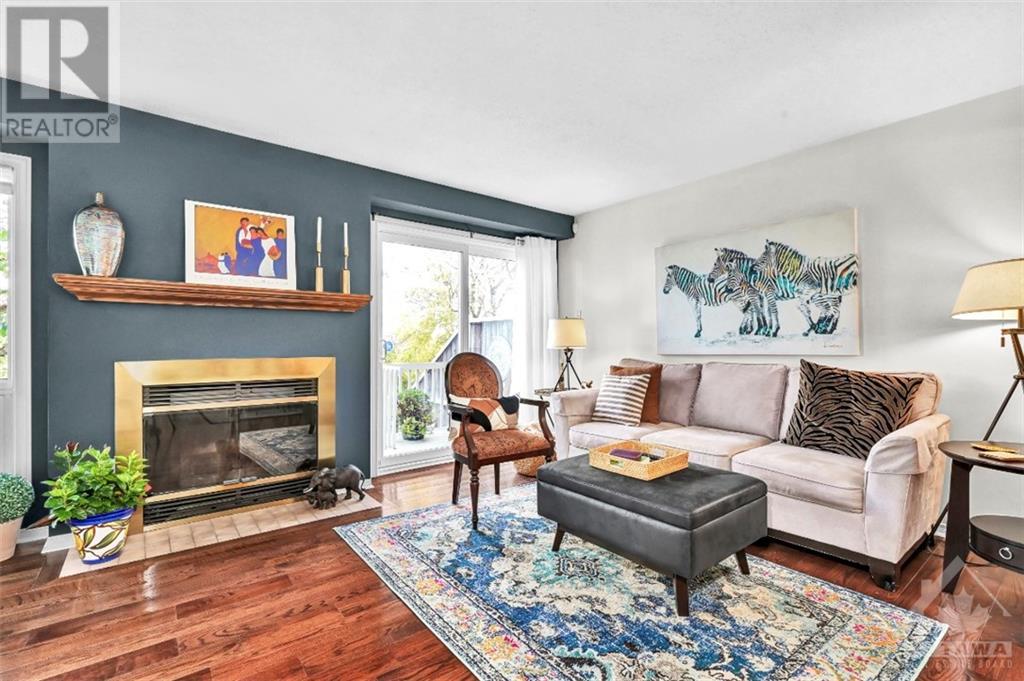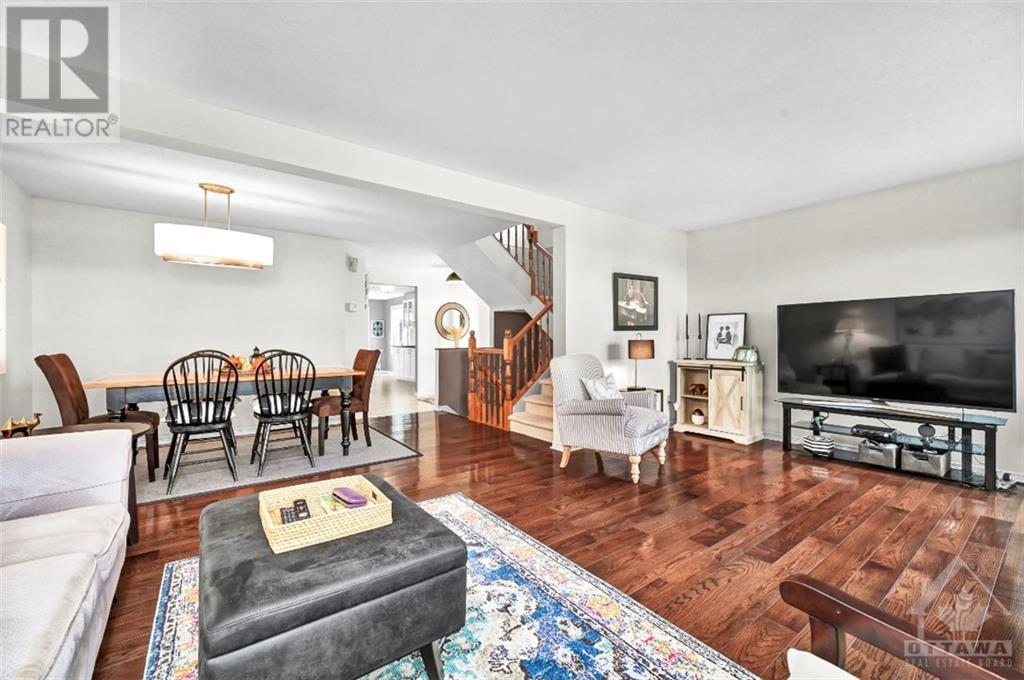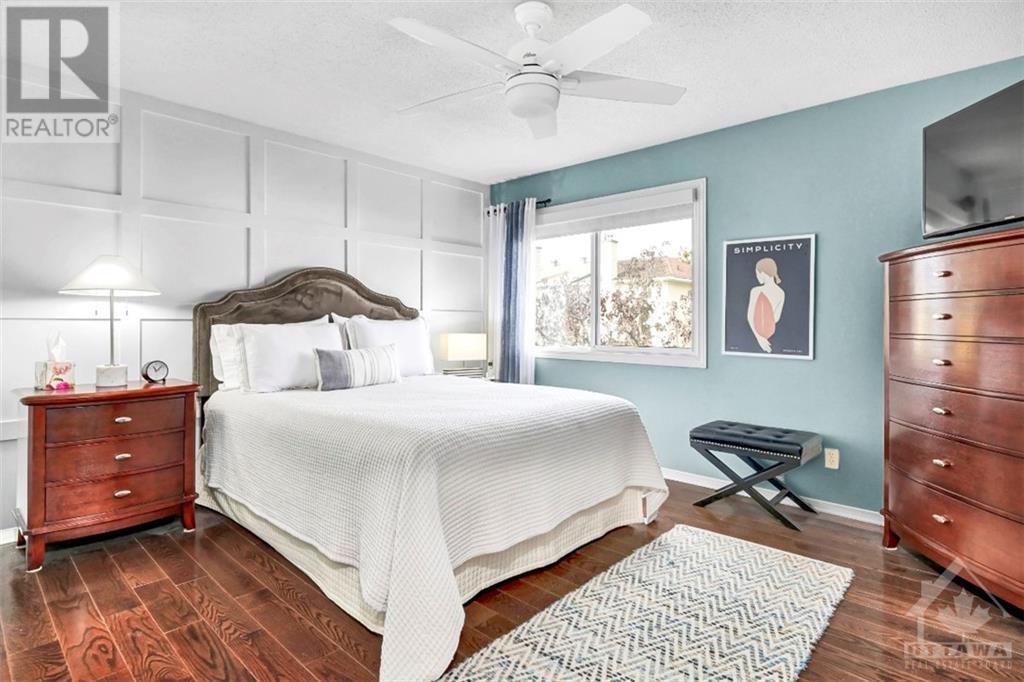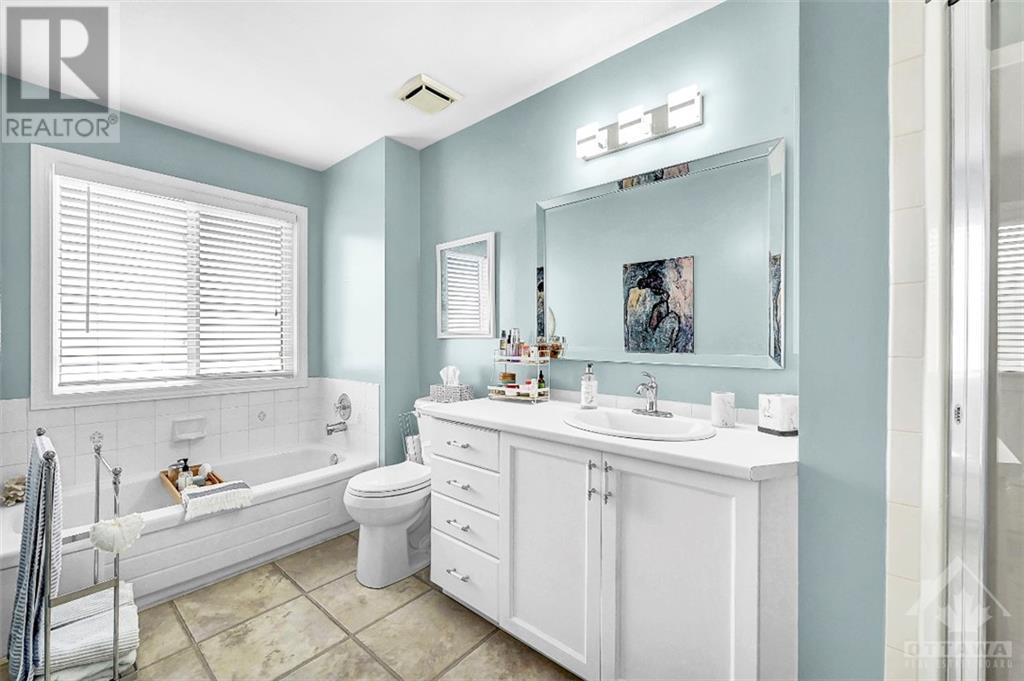6165 Oak Meadows Drive Ottawa, Ontario K1C 7G8
$624,900Maintenance, Property Management, Other, See Remarks
$166 Monthly
Maintenance, Property Management, Other, See Remarks
$166 MonthlyWelcome to this charming end unit townhome in the sought after neighbourhood of Chapel Hill! Close to schools, transit & parks, this well maintained & updated 4 bed, 3 bath townhome has low condo fees and is in a lovely family friendly neighbourhood. This inviting home features an open & spacious main level w/ hardwood floors, a recently updated eat in kitchen, a wood burning fireplace, a naturally bright living and dining room. The second level features a beautiful primary bedroom complete w/ walk in closet & ensuite, 3 other spacious bedrooms and an updated 4pc bathroom. The fenced & landscaped backyard faces a path and is perfect for your morning coffee or evening entertainment. The basement is fully finished w/ plenty of storage and a great extra space for family movie nights. This perfect family home is a gem and move in ready, come and see for yourself soon! (id:19720)
Property Details
| MLS® Number | 1416531 |
| Property Type | Single Family |
| Neigbourhood | Chapel Hill |
| Amenities Near By | Public Transit, Recreation Nearby, Shopping |
| Community Features | Family Oriented, Pets Allowed |
| Easement | None |
| Features | Automatic Garage Door Opener |
| Parking Space Total | 3 |
| Structure | Deck |
Building
| Bathroom Total | 3 |
| Bedrooms Above Ground | 4 |
| Bedrooms Total | 4 |
| Amenities | Laundry - In Suite |
| Appliances | Refrigerator, Dishwasher, Dryer, Hood Fan, Stove, Washer, Blinds |
| Basement Development | Finished |
| Basement Type | Full (finished) |
| Constructed Date | 1992 |
| Cooling Type | Central Air Conditioning |
| Exterior Finish | Brick, Siding |
| Fireplace Present | Yes |
| Fireplace Total | 1 |
| Fixture | Drapes/window Coverings |
| Flooring Type | Hardwood, Tile |
| Foundation Type | Poured Concrete |
| Half Bath Total | 1 |
| Heating Fuel | Natural Gas |
| Heating Type | Forced Air |
| Stories Total | 2 |
| Type | Row / Townhouse |
| Utility Water | Municipal Water |
Parking
| Attached Garage | |
| Visitor Parking |
Land
| Acreage | No |
| Land Amenities | Public Transit, Recreation Nearby, Shopping |
| Sewer | Municipal Sewage System |
| Zoning Description | Residential |
Rooms
| Level | Type | Length | Width | Dimensions |
|---|---|---|---|---|
| Second Level | 3pc Bathroom | 5'1" x 8'10" | ||
| Second Level | 4pc Ensuite Bath | 5'10" x 13'1" | ||
| Second Level | Bedroom | 10'6" x 12'6" | ||
| Second Level | Bedroom | 9'9" x 13'7" | ||
| Second Level | Bedroom | 10'6" x 9'6" | ||
| Second Level | Primary Bedroom | 13'6" x 14'9" | ||
| Second Level | Other | 5'10" x 9'0" | ||
| Basement | Recreation Room | 18'9" x 17'8" | ||
| Basement | Utility Room | 19'3" x 26'5" | ||
| Main Level | 2pc Bathroom | 5'5" x 4'10" | ||
| Main Level | Eating Area | 9'2" x 7'3" | ||
| Main Level | Dining Room | 13'8" x 9'0" | ||
| Main Level | Foyer | 14'0" x 5'7" | ||
| Main Level | Kitchen | 9'2" x 11'9" | ||
| Main Level | Living Room | 19'8" x 11'4" |
https://www.realtor.ca/real-estate/27544284/6165-oak-meadows-drive-ottawa-chapel-hill
Interested?
Contact us for more information

Paul Rushforth
Broker of Record
www.paulrushforth.com/
3002 St. Joseph Blvd.
Ottawa, Ontario K1E 1E2
(613) 590-9393
(613) 590-1313

Jamie Urie
Salesperson
www.paulrushforth.com/
100 Didsbury Road Suite 2
Ottawa, Ontario K2T 0C2
(613) 271-2800
(613) 271-2801



