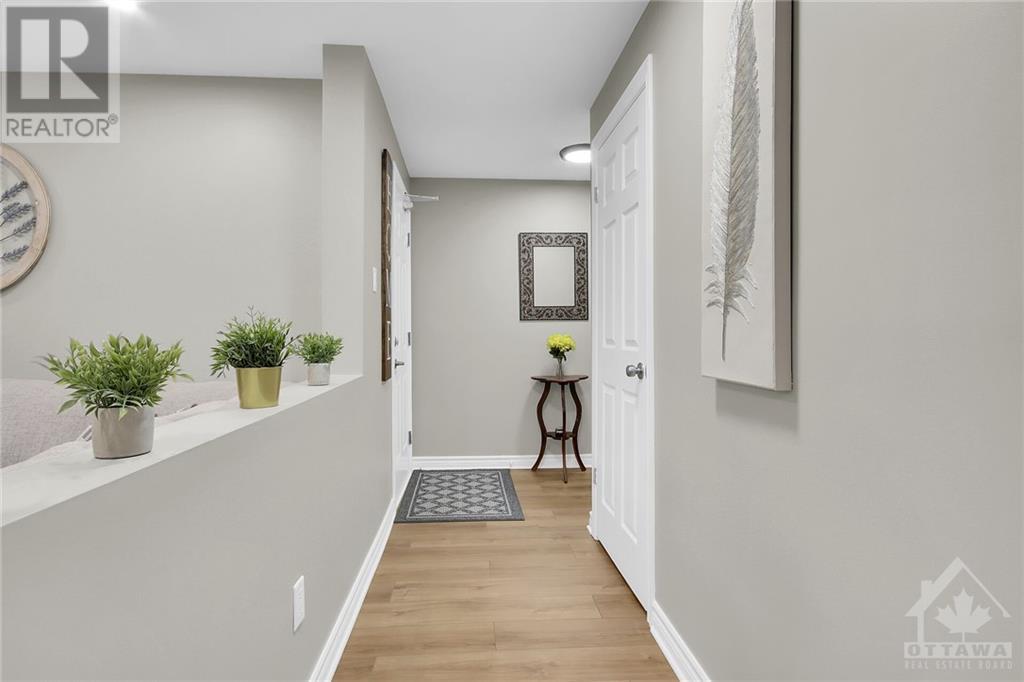385 Paseo Private Unit#1 Ottawa, Ontario K2G 4P1
$429,900Maintenance, Landscaping, Property Management, Caretaker, Other, See Remarks, Reserve Fund Contributions
$240.36 Monthly
Maintenance, Landscaping, Property Management, Caretaker, Other, See Remarks, Reserve Fund Contributions
$240.36 MonthlyWelcome to this bright & open 2-bedroom condo with low monthly fees & no rear neighbours! Enjoy the views of Centrepoint Park from inside your home or on your own private patio. This single-level unit showcases an open concept layout with high ceilings, pot lights & abundance of natural light. The kitchen offers ample counter/cabinet space, a functional island with bar seating & stainless-steel appliances. Throughout, you'll find gorgeous wide plank laminate flooring & stylish ceramic tile. The main bathroom offers heated flooring, plenty of counter space & beautiful dark tiles. Additional features include in-unit laundry & two separate entrances, located in the front & back. Parking spot conveniently located directly in front, plus ample visitor parking for friends & family. Just a short walk to Algonquin College, City of Ottawa (Constellation & Ben Franklin Place), Baseline Station LRT, College Square & steps away from Centrepoint Park. Don't miss out on viewing this must-see condo! (id:19720)
Property Details
| MLS® Number | 1416380 |
| Property Type | Single Family |
| Neigbourhood | Centrepointe |
| Amenities Near By | Public Transit, Recreation Nearby, Shopping |
| Community Features | Pets Allowed |
| Parking Space Total | 1 |
Building
| Bathroom Total | 2 |
| Bedrooms Below Ground | 2 |
| Bedrooms Total | 2 |
| Amenities | Laundry - In Suite |
| Appliances | Refrigerator, Dishwasher, Dryer, Hood Fan, Stove, Washer, Blinds |
| Basement Development | Not Applicable |
| Basement Features | Slab |
| Basement Type | Unknown (not Applicable) |
| Constructed Date | 2010 |
| Cooling Type | Central Air Conditioning |
| Exterior Finish | Brick |
| Fixture | Drapes/window Coverings |
| Flooring Type | Laminate, Ceramic |
| Foundation Type | Poured Concrete |
| Half Bath Total | 1 |
| Heating Fuel | Natural Gas |
| Heating Type | Forced Air |
| Stories Total | 1 |
| Type | Apartment |
| Utility Water | Municipal Water |
Parking
| Open | |
| Visitor Parking |
Land
| Acreage | No |
| Land Amenities | Public Transit, Recreation Nearby, Shopping |
| Sewer | Municipal Sewage System |
| Zoning Description | Residential |
Rooms
| Level | Type | Length | Width | Dimensions |
|---|---|---|---|---|
| Main Level | 2pc Bathroom | 5'2" x 4'7" | ||
| Main Level | 4pc Bathroom | 7'9" x 7'2" | ||
| Main Level | Living Room | 11'2" x 11'2" | ||
| Main Level | Primary Bedroom | 12'3" x 10'7" | ||
| Main Level | Bedroom | 10'7" x 10'1" | ||
| Main Level | Dining Room | 10'3" x 9'2" | ||
| Main Level | Kitchen | 10'4" x 9'4" | ||
| Main Level | Utility Room | Measurements not available |
https://www.realtor.ca/real-estate/27546174/385-paseo-private-unit1-ottawa-centrepointe
Interested?
Contact us for more information

Donavan Duquette
Salesperson
8221 Campeau Drive Unit B
Kanata, Ontario K2T 0A2
(613) 755-2278
(613) 755-2279
www.innovationrealty.ca/




























