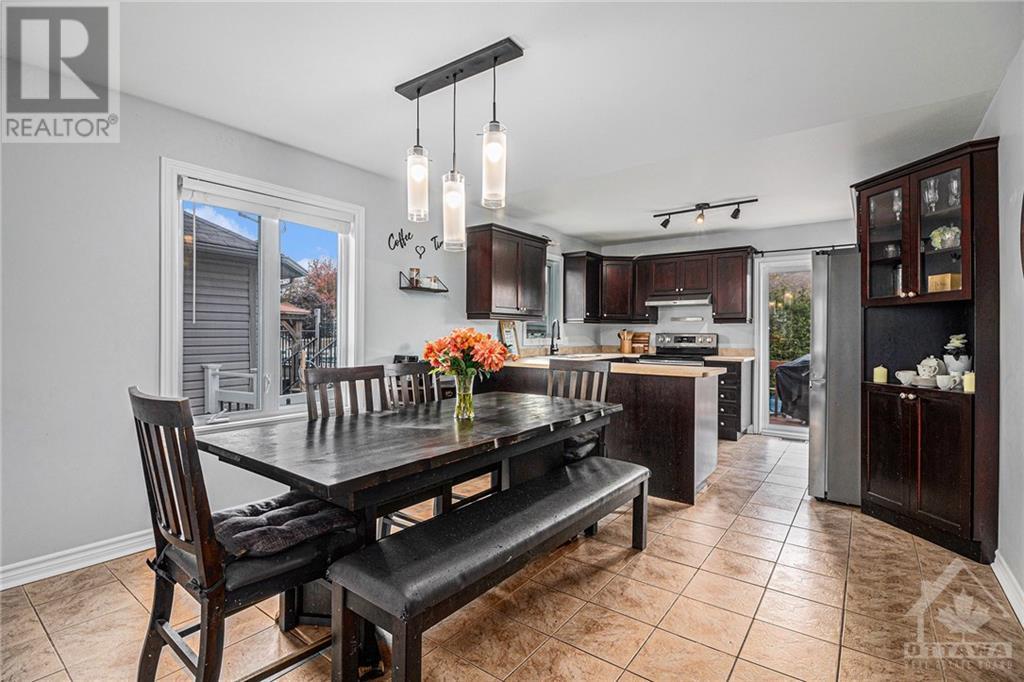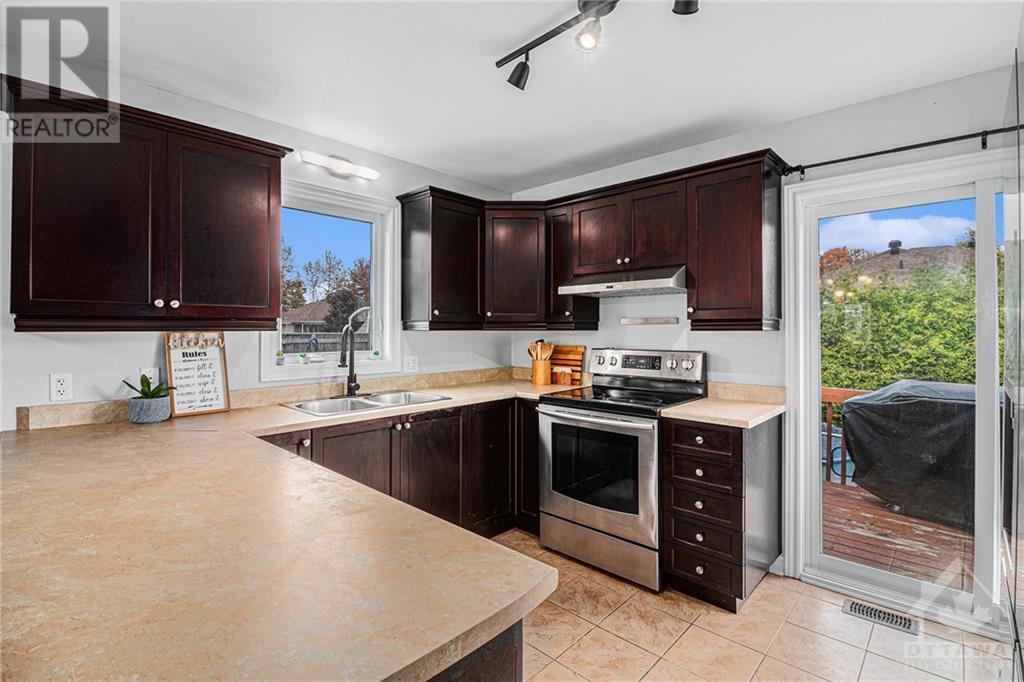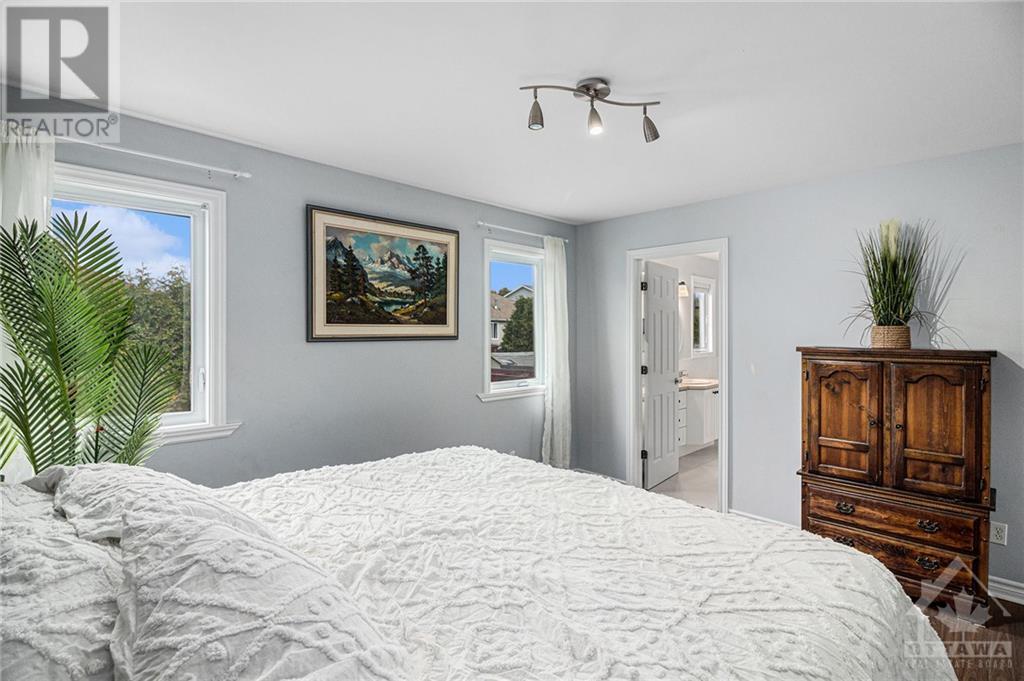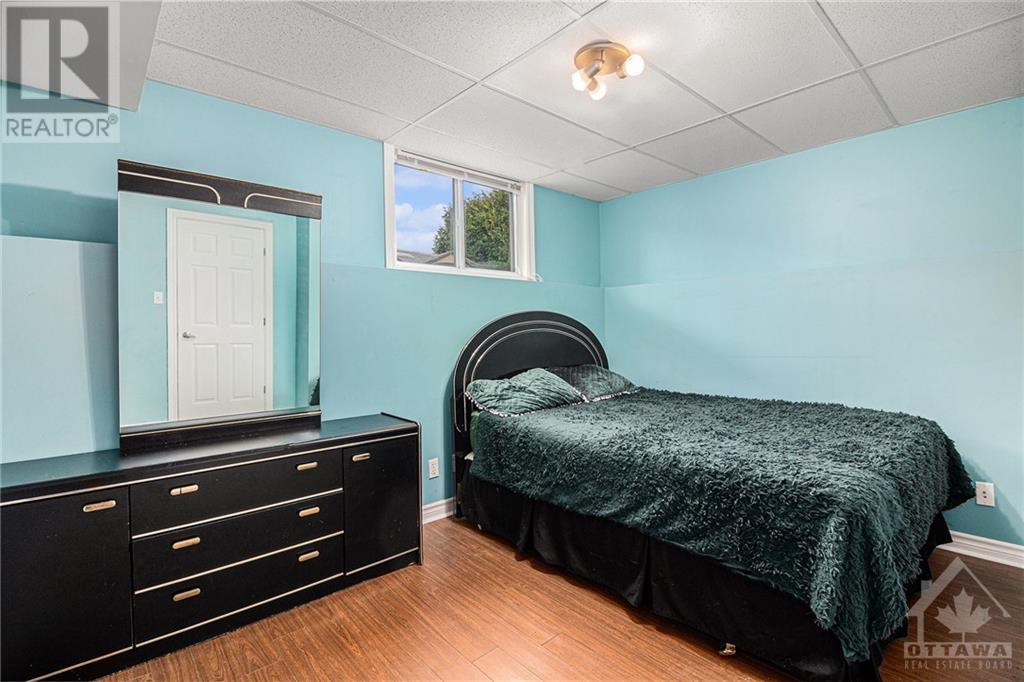12 Giroux Street Limoges, Ontario K0A 2M0
$609,900
Welcome to this stunning high-ranch home in a quiet cul-de-sac in Limoges. Offering 3+2 bedrooms, this home is designed for comfort, convenience and perfect for a large family. The main floor features an open-concept kitchen, dining, and living area—bright and perfect for everyday living and entertaining. The primary bedroom includes a spacious walk-in closet and access to a cheater bathroom with double sinks, while two other rooms on the main floor offer additional space for family. Enjoy a large rec room with a bar in the lower level, ideal for gatherings or movie nights. The lower level also has two bedrooms, with the potential to convert the larger one into a bedroom and den. A full bathroom with a shower completes the space. Outside, a large backyard oasis awaits, complete with a deck, pergola, and above-ground pool. It’s the perfect spot for summer fun, with plenty of space to run around. This home is a true gem—don’t miss out! (id:19720)
Property Details
| MLS® Number | 1416159 |
| Property Type | Single Family |
| Neigbourhood | Limoges |
| Communication Type | Cable Internet Access |
| Community Features | Family Oriented |
| Features | Cul-de-sac |
| Parking Space Total | 5 |
| Pool Type | Above Ground Pool |
| Road Type | No Thru Road |
| Storage Type | Storage Shed |
| Structure | Deck |
Building
| Bathroom Total | 2 |
| Bedrooms Above Ground | 3 |
| Bedrooms Below Ground | 2 |
| Bedrooms Total | 5 |
| Appliances | Refrigerator, Dishwasher, Dryer, Hood Fan, Stove, Washer |
| Architectural Style | Raised Ranch |
| Basement Development | Finished |
| Basement Type | Full (finished) |
| Constructed Date | 2009 |
| Construction Style Attachment | Detached |
| Cooling Type | Central Air Conditioning |
| Exterior Finish | Brick, Siding |
| Fireplace Present | Yes |
| Fireplace Total | 1 |
| Fixture | Drapes/window Coverings |
| Flooring Type | Laminate, Tile, Ceramic |
| Foundation Type | Poured Concrete |
| Heating Fuel | Natural Gas |
| Heating Type | Forced Air |
| Stories Total | 1 |
| Type | House |
| Utility Water | Municipal Water |
Parking
| Attached Garage |
Land
| Acreage | No |
| Fence Type | Fenced Yard |
| Sewer | Municipal Sewage System |
| Size Depth | 109 Ft |
| Size Frontage | 47 Ft ,2 In |
| Size Irregular | 47.15 Ft X 109 Ft (irregular Lot) |
| Size Total Text | 47.15 Ft X 109 Ft (irregular Lot) |
| Zoning Description | Residential |
Rooms
| Level | Type | Length | Width | Dimensions |
|---|---|---|---|---|
| Lower Level | Recreation Room | 13'6" x 27'5" | ||
| Lower Level | Bedroom | 23'6" x 10'3" | ||
| Lower Level | Bedroom | 12'5" x 10'3" | ||
| Lower Level | Full Bathroom | 5'4" x 8'10" | ||
| Main Level | Kitchen | 12'5" x 9'9" | ||
| Main Level | Dining Room | 13'10" x 13'5" | ||
| Main Level | Living Room | 13'10" x 15'6" | ||
| Main Level | Primary Bedroom | 12'5" x 15'8" | ||
| Main Level | Other | 8'3" x 4'7" | ||
| Main Level | Bedroom | 12'9" x 9'0" | ||
| Main Level | Bedroom | 10'7" x 8'11" | ||
| Main Level | Full Bathroom | 14'0" x 7'10" |
Utilities
| Electricity | Available |
https://www.realtor.ca/real-estate/27549313/12-giroux-street-limoges-limoges
Interested?
Contact us for more information
Massiel Villalobos
Salesperson
1550 Carling Avenue, Suite 204
Ottawa, ON K1Z 8S8
(613) 822-8999
































