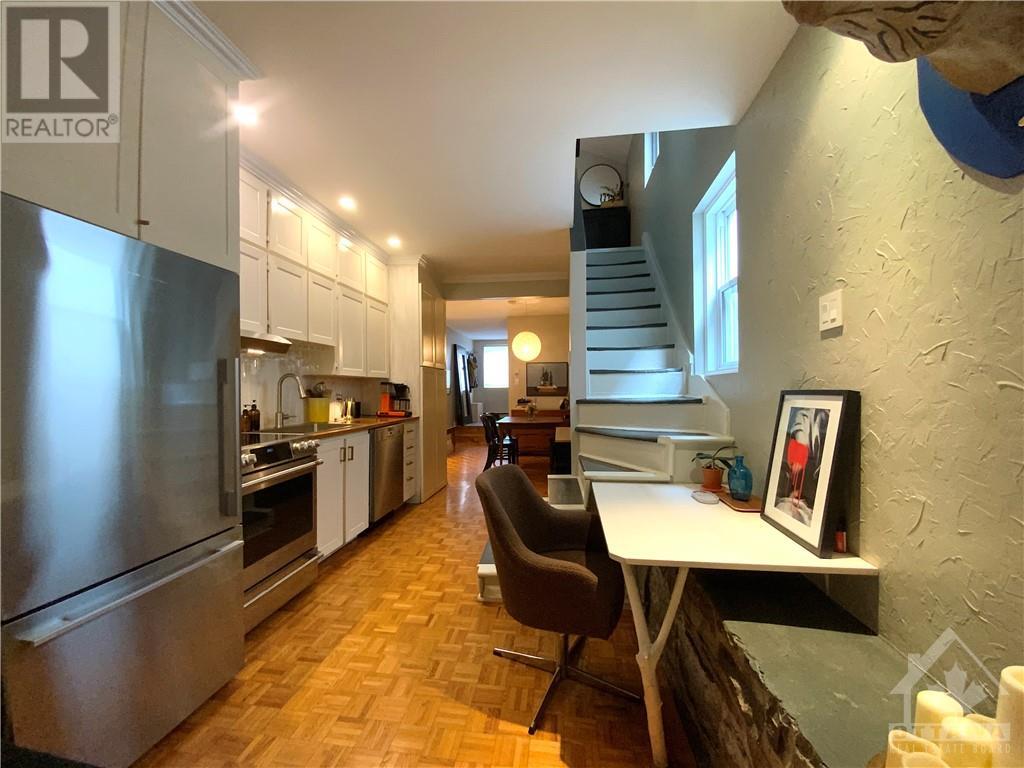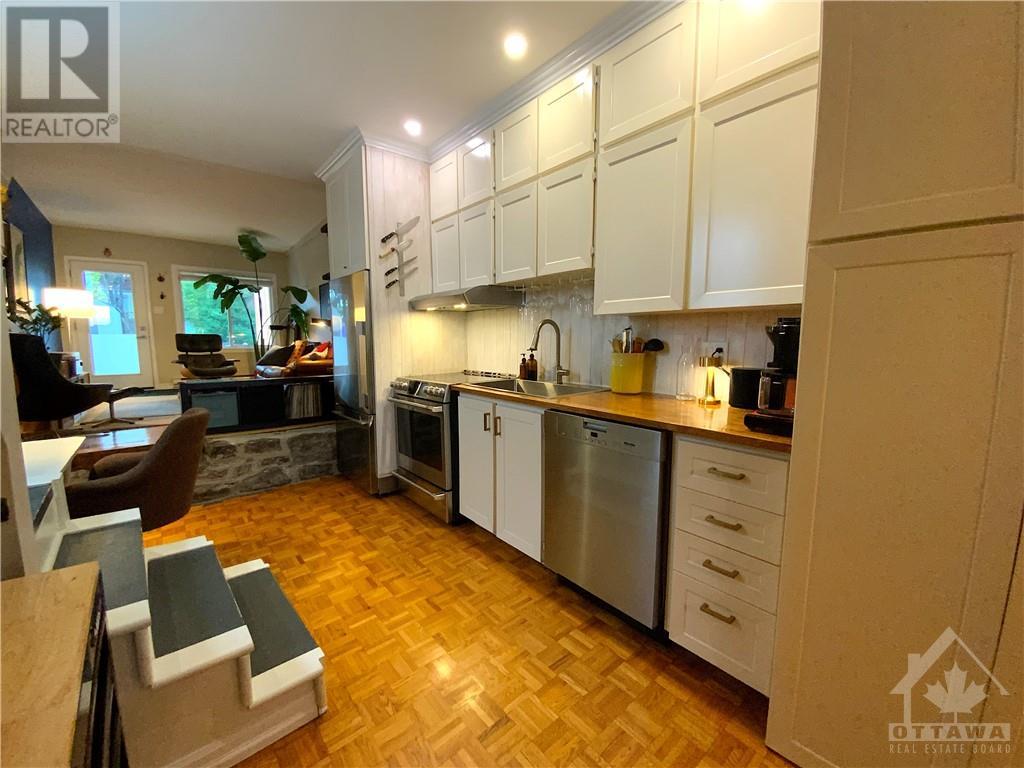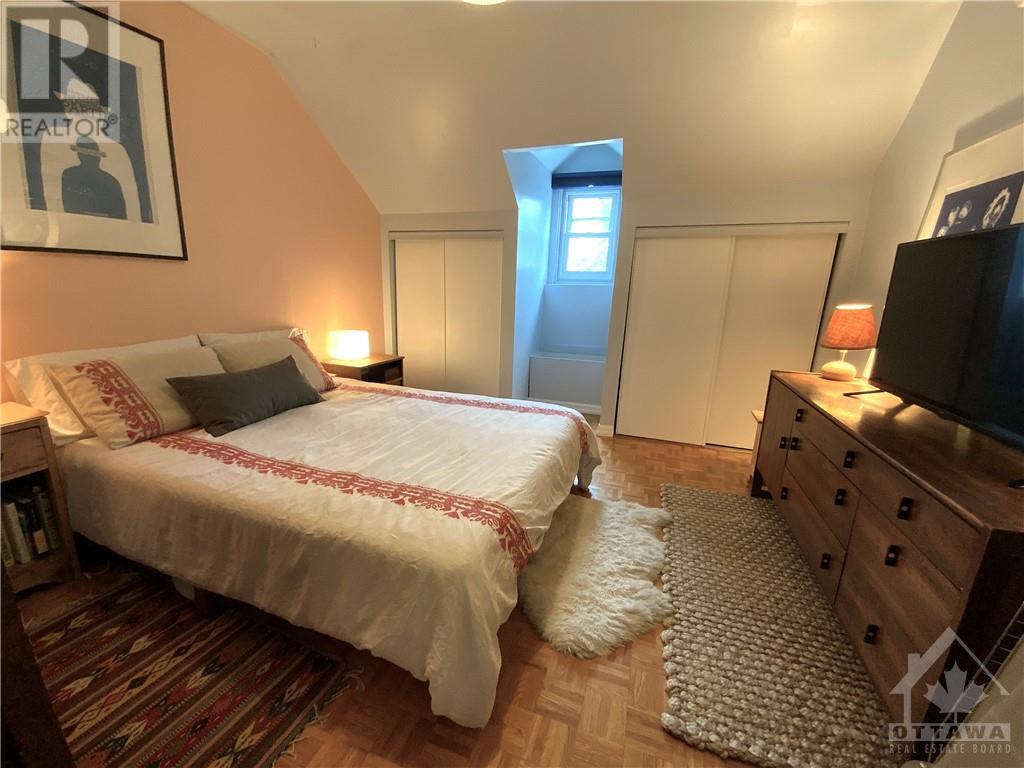142 St Andrew Street Ottawa, Ontario K1N 5G4
$2,375 Monthly
Introducing this 2-bedroom heritage-style home, ideally situated in the heart of the vibrant ByWard Market. Exposed brickwork and parquet flooring create a warm atmosphere throughout. A separate dining room is adjacent to the kitchen, which offers stainless steel appliances and good storage space. Ascend a small walkup to a cozy living room, which accesses the South-facing rear yard featuring a recently renovated deck. It's the perfect spot to unwind under the canopy of trees. Powder room & laundry are conveniently located on the main level. The second floor accommodates two good-sized bedrooms and a central main bath. Walk to the ByWard Market, National Gallery, Global Affairs & more. First & last month's rent, credit check, rental application. & references required. Tenant responsible for utilities, insurance. One-year lease. Exceptional home, unbeatable location. Don't miss out! 24hrs irrev. on offers. Note: Photos were taken when owners were living there. (id:19720)
Property Details
| MLS® Number | 1416419 |
| Property Type | Single Family |
| Neigbourhood | Lowertown |
| Amenities Near By | Public Transit, Recreation Nearby, Shopping |
| Storage Type | Storage Shed |
| Structure | Deck |
Building
| Bathroom Total | 2 |
| Bedrooms Above Ground | 2 |
| Bedrooms Total | 2 |
| Amenities | Laundry - In Suite |
| Appliances | Refrigerator, Dishwasher, Dryer, Microwave, Stove, Washer |
| Basement Development | Not Applicable |
| Basement Type | Crawl Space (not Applicable) |
| Construction Style Attachment | Semi-detached |
| Cooling Type | Heat Pump |
| Exterior Finish | Siding |
| Flooring Type | Hardwood, Tile |
| Half Bath Total | 1 |
| Heating Fuel | Electric |
| Heating Type | Baseboard Heaters, Heat Pump |
| Stories Total | 2 |
| Type | House |
| Utility Water | Municipal Water |
Parking
| None |
Land
| Acreage | No |
| Land Amenities | Public Transit, Recreation Nearby, Shopping |
| Sewer | Municipal Sewage System |
| Size Irregular | * Ft X * Ft |
| Size Total Text | * Ft X * Ft |
| Zoning Description | Residential |
Rooms
| Level | Type | Length | Width | Dimensions |
|---|---|---|---|---|
| Second Level | Primary Bedroom | 11'9" x 11'8" | ||
| Second Level | Bedroom | 13'1" x 10'4" | ||
| Second Level | 4pc Bathroom | 6'10" x 5'3" | ||
| Main Level | Foyer | 10'6" x 4'9" | ||
| Main Level | Living Room | 17'7" x 10'7" | ||
| Main Level | Dining Room | 14'8" x 11'4" | ||
| Main Level | Kitchen | 12'0" x 10'2" | ||
| Main Level | 2pc Bathroom | 6'1" x 4'2" | ||
| Main Level | Laundry Room | Measurements not available |
https://www.realtor.ca/real-estate/27549453/142-st-andrew-street-ottawa-lowertown
Interested?
Contact us for more information

Shan Cappuccino
Salesperson
www.jannyjeffandshan.com/

165 Pretoria Avenue
Ottawa, Ontario K1S 1X1
(613) 238-2801
(613) 238-4583






















