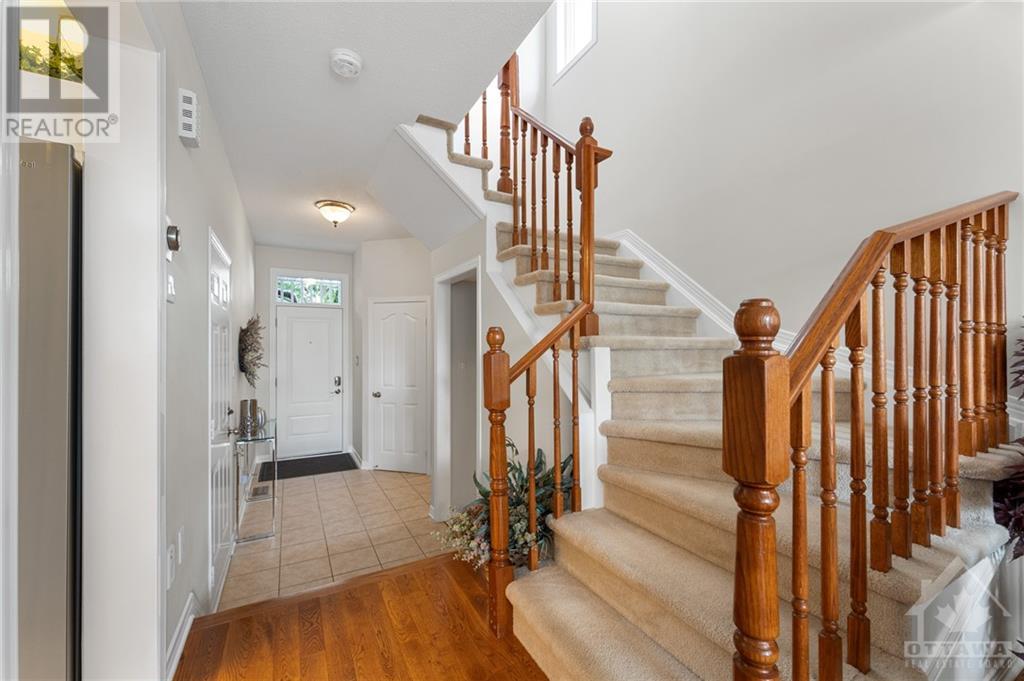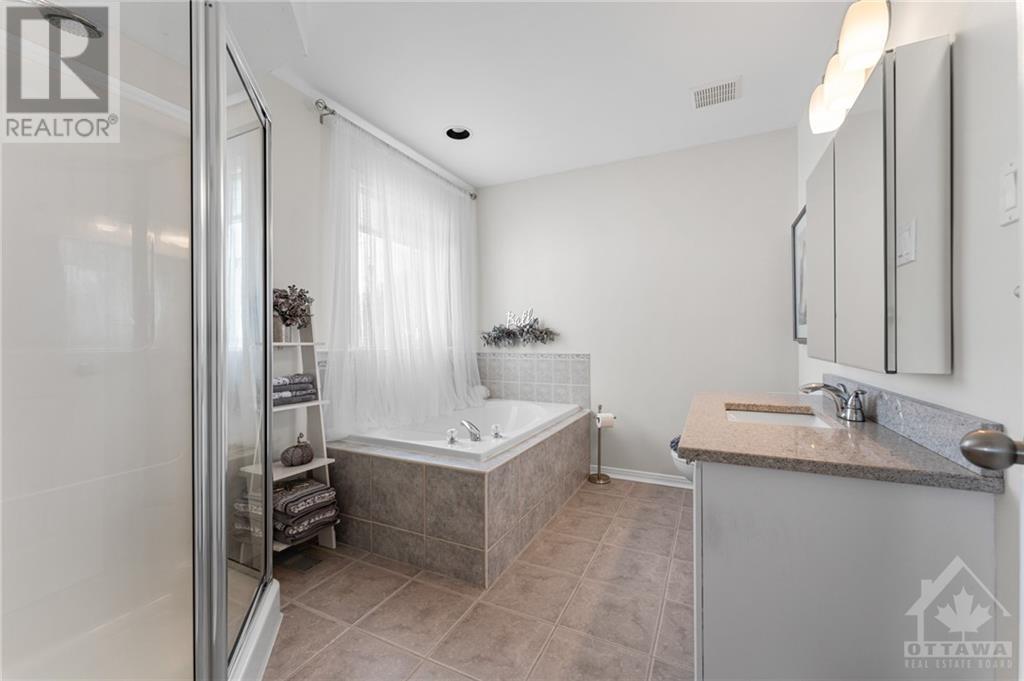58 Milner Downs Crescent Kanata, Ontario K2M 2S5
$616,000
Welcome to this stunning 3 bedroom END UNIT townhome situated on a PREMIUM PIE SHAPED LOT surrounded by hedges & mature trees, which make the backyard very private. Step inside and be greeted by an open-concept living space filled with natural light, soaring ceilings, gleaming hardwood floors & a cozy fireplace c/w gorgeous surround. The spacious kitchen offers sleek quartz counters, stainless steel appliances & loads of cabinetry - this kitchen is as stylish as it is practical! Relax in the sun-filled solarium with a good book c/w a 20x12 trex deck & stairs down to that amazing yard. Upstairs you'll find 3 spacious bedrooms + a large main bath with a seperate shower & roman tub + quartz counters. The bright lower level includes a spacious family room with 2 large windows, laundry + lots of storage space. Furnace, Washer, Dryer, Carpets (2016), AC (2021). (id:19720)
Property Details
| MLS® Number | 1416354 |
| Property Type | Single Family |
| Neigbourhood | Emerald Meadows |
| Amenities Near By | Public Transit, Recreation Nearby, Shopping |
| Features | Private Setting, Automatic Garage Door Opener |
| Parking Space Total | 3 |
| Storage Type | Storage Shed |
| Structure | Patio(s) |
Building
| Bathroom Total | 2 |
| Bedrooms Above Ground | 3 |
| Bedrooms Total | 3 |
| Appliances | Refrigerator, Dishwasher, Dryer, Microwave Range Hood Combo, Stove, Washer, Blinds |
| Basement Development | Finished |
| Basement Type | Full (finished) |
| Constructed Date | 2001 |
| Cooling Type | Central Air Conditioning |
| Exterior Finish | Brick, Siding |
| Fireplace Present | Yes |
| Fireplace Total | 1 |
| Fixture | Drapes/window Coverings |
| Flooring Type | Hardwood, Tile |
| Foundation Type | Poured Concrete |
| Half Bath Total | 1 |
| Heating Fuel | Natural Gas |
| Heating Type | Forced Air |
| Stories Total | 2 |
| Type | Row / Townhouse |
| Utility Water | Municipal Water |
Parking
| Attached Garage |
Land
| Acreage | No |
| Fence Type | Fenced Yard |
| Land Amenities | Public Transit, Recreation Nearby, Shopping |
| Landscape Features | Land / Yard Lined With Hedges, Landscaped |
| Sewer | Municipal Sewage System |
| Size Depth | 105 Ft ,2 In |
| Size Frontage | 17 Ft ,11 In |
| Size Irregular | 17.91 Ft X 105.15 Ft (irregular Lot) |
| Size Total Text | 17.91 Ft X 105.15 Ft (irregular Lot) |
| Zoning Description | Residential |
Rooms
| Level | Type | Length | Width | Dimensions |
|---|---|---|---|---|
| Second Level | Primary Bedroom | 13'0" x 10'6" | ||
| Second Level | 4pc Bathroom | Measurements not available | ||
| Second Level | Bedroom | 10'0" x 9'0" | ||
| Second Level | Bedroom | 9'10" x 9'8" | ||
| Lower Level | Family Room | 24'8" x 10'0" | ||
| Lower Level | Laundry Room | Measurements not available | ||
| Lower Level | Storage | Measurements not available | ||
| Main Level | Living Room/fireplace | 13'7" x 12'3" | ||
| Main Level | Dining Room | 10'7" x 10'5" | ||
| Main Level | Kitchen | 10'0" x 9'0" | ||
| Main Level | Eating Area | 8'0" x 6'9" | ||
| Main Level | 2pc Bathroom | Measurements not available |
https://www.realtor.ca/real-estate/27549718/58-milner-downs-crescent-kanata-emerald-meadows
Interested?
Contact us for more information

Nancy Wright
Salesperson
www.nancywright.ca/
https://www.facebook.com/NancyWrightteam/
ca.linkedin.com/pub/nancy-wright/1/63b/93/
twitter.com/_NancyWright

484 Hazeldean Road, Unit #1
Ottawa, Ontario K2L 1V4
(613) 592-6400
(613) 592-4945
www.teamrealty.ca

Rick Turner
Salesperson
www.nancywright.ca/

484 Hazeldean Road, Unit #1
Ottawa, Ontario K2L 1V4
(613) 592-6400
(613) 592-4945
www.teamrealty.ca

































