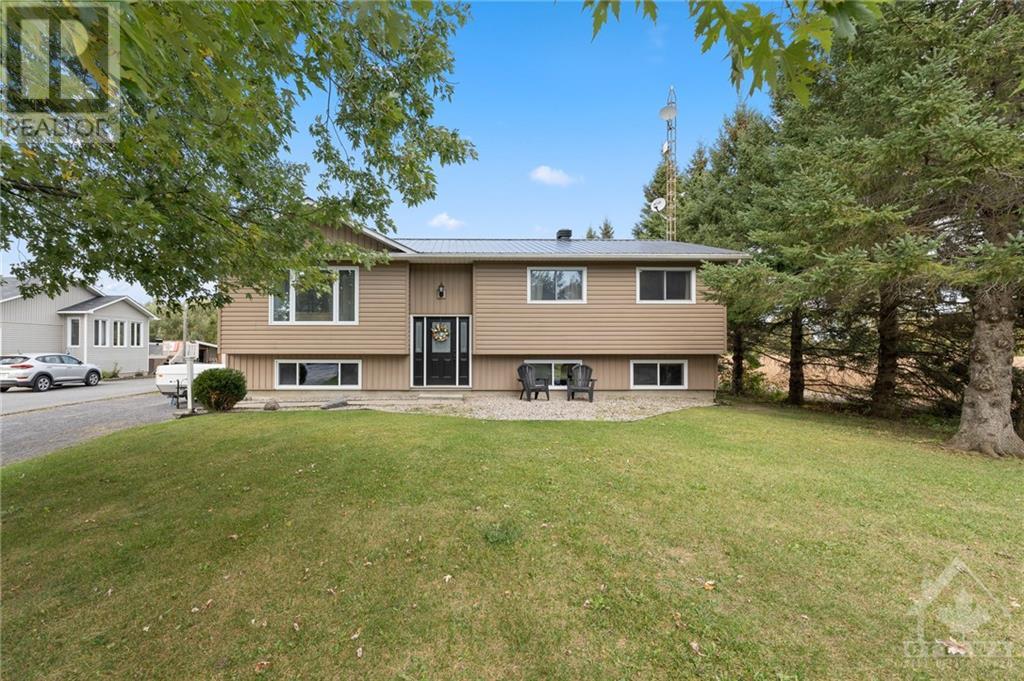15697 County 43 Road Finch, Ontario K0C 1K0
$595,000
You'll love life in the country in this 3 +1 Bedroom 2 Bath High Ranch home on a 1+ acre tree-lined property! Enjoy loads of space inside & outside this updated home. Three bedrooms upstairs, including a large Primary Bedroom with cheater door to main bath, two very nice secondary bedrooms and a full bath. The spacious Living Room is comfortable & cozy...the updated Kitchen and Dining area is perfect for family and friends. Sliding doors take you to a raised deck overlooking the backyard. The fully finished basement features plenty of storage, a large bedroom, a new office, combination laundry and bathroom, and a huge Recreation Room with a fabulous Fireplace! You'll be well protected by a brand new Metal Roof - never replace shingles again! The massive backyard comes complete with a newly fenced in area, perfect for keeping the kids & pets in check! With no rear neighbours and this huge lot, you'll have all the privacy you need! Less than an hour from Ottawa and 30 mins to Cornwall. (id:19720)
Property Details
| MLS® Number | 1416365 |
| Property Type | Single Family |
| Neigbourhood | Finch |
| Amenities Near By | Golf Nearby, Recreation Nearby |
| Communication Type | Internet Access |
| Community Features | Family Oriented |
| Features | Treed |
| Parking Space Total | 6 |
| Storage Type | Storage Shed |
Building
| Bathroom Total | 2 |
| Bedrooms Above Ground | 3 |
| Bedrooms Below Ground | 1 |
| Bedrooms Total | 4 |
| Appliances | Refrigerator, Dishwasher, Dryer, Hood Fan, Stove, Washer |
| Architectural Style | Raised Ranch |
| Basement Development | Finished |
| Basement Type | Full (finished) |
| Constructed Date | 1994 |
| Construction Style Attachment | Detached |
| Cooling Type | Central Air Conditioning |
| Exterior Finish | Siding |
| Flooring Type | Mixed Flooring, Hardwood, Laminate |
| Foundation Type | Poured Concrete |
| Half Bath Total | 1 |
| Heating Fuel | Propane |
| Heating Type | Forced Air |
| Stories Total | 1 |
| Type | House |
| Utility Water | Drilled Well, Well |
Parking
| Gravel | |
| Surfaced |
Land
| Acreage | No |
| Fence Type | Fenced Yard |
| Land Amenities | Golf Nearby, Recreation Nearby |
| Sewer | Septic System |
| Size Depth | 454 Ft ,7 In |
| Size Frontage | 99 Ft ,10 In |
| Size Irregular | 99.82 Ft X 454.56 Ft |
| Size Total Text | 99.82 Ft X 454.56 Ft |
| Zoning Description | Residential |
Rooms
| Level | Type | Length | Width | Dimensions |
|---|---|---|---|---|
| Lower Level | Bedroom | 15'2" x 11'3" | ||
| Lower Level | 2pc Bathroom | 9'10" x 6'8" | ||
| Lower Level | Utility Room | 11'5" x 10'7" | ||
| Lower Level | Recreation Room | 22'3" x 22'1" | ||
| Lower Level | Storage | 10'8" x 10'3" | ||
| Main Level | Living Room | 15'8" x 12'11" | ||
| Main Level | Bedroom | 12'11" x 9'4" | ||
| Main Level | Dining Room | 11'7" x 10'9" | ||
| Main Level | Bedroom | 9'9" x 9'2" | ||
| Main Level | Kitchen | 11'7" x 10'1" | ||
| Main Level | 5pc Bathroom | 11'6" x 6'10" | ||
| Main Level | Primary Bedroom | 16'3" x 11'7" |
https://www.realtor.ca/real-estate/27550004/15697-county-43-road-finch-finch
Interested?
Contact us for more information
Kurt Stoodley
Salesperson
www.kurtstoodley.com/
https://www.facebook.com/kurtstoodleyremax
https://ca.linkedin.com/in/kurt-stoodley-3836839
https://twitter.com/KurtStoodley
430 Hazeldean Road, Unit 6
Ottawa, Ontario K2L 1T9
(613) 699-1500
(613) 482-9111
www.boardwalkottawa.com

































