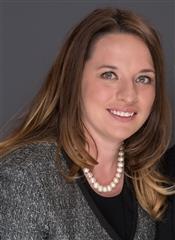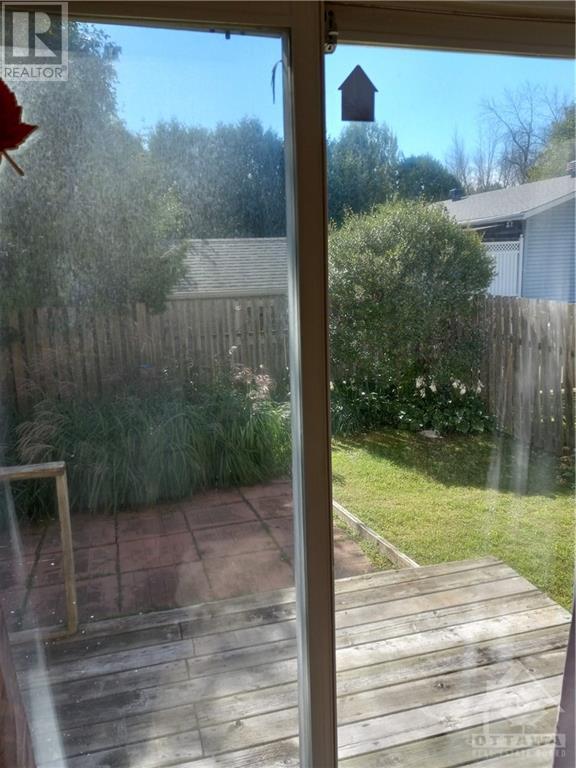16 Craig Street Perth, Ontario K7H 3K1
$350,000
This exceptionally well located townhome is an investors DREAM! Whether you are looking for a way to break into the market as a first time home buyer or want to own an investment property this is the one!! 16 Craig is a 3+1 bedroom home, with TWO full bathrooms across the road from Algonquin college, great for students with no access to transportation. Living room is being used as a 4th bedroom but an easy fix to convert back. A private yard fully fenced with a deck gives you lots of space for entertaining outside! Book your showing now! (id:19720)
Property Details
| MLS® Number | 1416948 |
| Property Type | Single Family |
| Neigbourhood | Perth |
| Parking Space Total | 2 |
Building
| Bathroom Total | 2 |
| Bedrooms Above Ground | 4 |
| Bedrooms Total | 4 |
| Appliances | Refrigerator, Dishwasher, Dryer, Stove, Washer |
| Basement Development | Finished |
| Basement Type | Full (finished) |
| Constructed Date | 1985 |
| Cooling Type | Central Air Conditioning |
| Exterior Finish | Brick |
| Flooring Type | Wall-to-wall Carpet, Mixed Flooring, Vinyl |
| Foundation Type | Poured Concrete |
| Heating Fuel | Natural Gas |
| Heating Type | Forced Air |
| Stories Total | 2 |
| Type | Row / Townhouse |
| Utility Water | Municipal Water |
Parking
| Surfaced |
Land
| Acreage | No |
| Fence Type | Fenced Yard |
| Sewer | Municipal Sewage System |
| Size Frontage | 44 Ft ,2 In |
| Size Irregular | 44.13 Ft X 0 Ft (irregular Lot) |
| Size Total Text | 44.13 Ft X 0 Ft (irregular Lot) |
| Zoning Description | Residential |
Rooms
| Level | Type | Length | Width | Dimensions |
|---|---|---|---|---|
| Second Level | Bedroom | 11'9" x 9'9" | ||
| Second Level | Bedroom | 11'2" x 11'4" | ||
| Second Level | Bedroom | 13'8" x 8'5" | ||
| Second Level | 3pc Bathroom | Measurements not available | ||
| Basement | Recreation Room | 17'9" x 14'0" | ||
| Basement | Laundry Room | Measurements not available | ||
| Main Level | Living Room | 13'8" x 11'3" | ||
| Main Level | Kitchen | 11'8" x 11'3" | ||
| Main Level | 3pc Bathroom | Measurements not available |
https://www.realtor.ca/real-estate/27553440/16-craig-street-perth-perth
Interested?
Contact us for more information

Julie Pickett
Salesperson

2255 Carling Avenue, Suite 101
Ottawa, ON K2B 7Z5
(613) 596-5353
(613) 596-4495
www.hallmarkottawa.com

Carrie Eaton
Broker
www.thegirlsteam.ca/

2255 Carling Avenue, Suite 101
Ottawa, ON K2B 7Z5
(613) 596-5353
(613) 596-4495
www.hallmarkottawa.com










