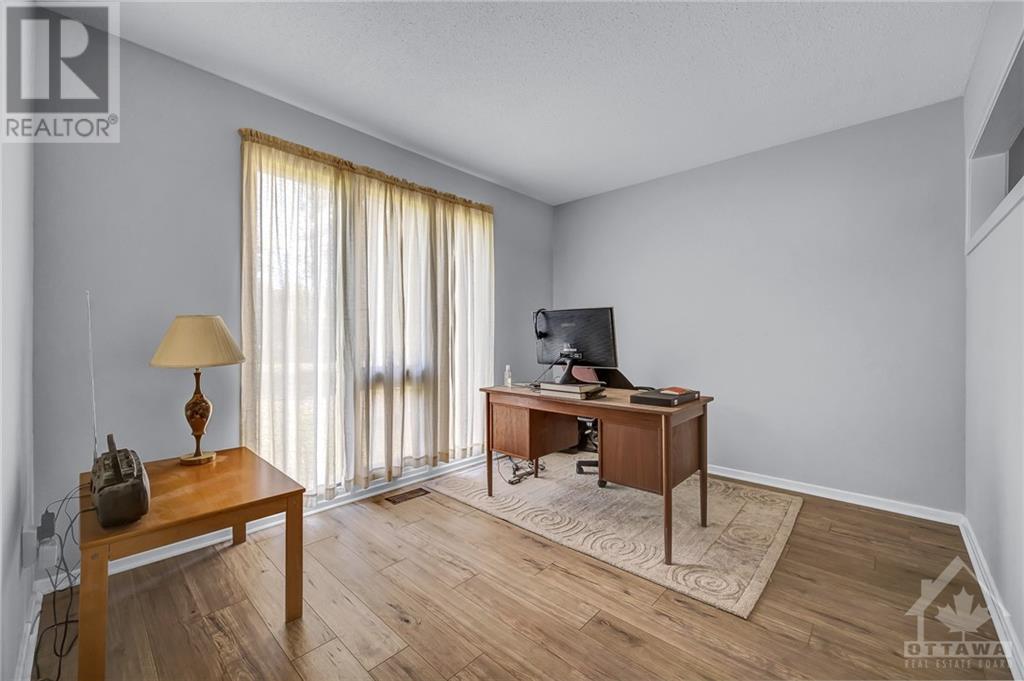15 Rutherford Crescent Ottawa, Ontario K2K 1N1
$909,900
Here's and outstanding 2460 sq. ft. Beaverbrook home in one of Kanata's most iconic location's. Sitting on a 120' lot deep mature lot, that is 7800sq. ft. in size., in a tranquil location with mature trees. This home has a Centre Hall plan with great flow and a main floor Den. It features HUGE rooms and four beautiful extra large Bedrooms. Ready to move-in - upgrades include flooring and Carpeting (23), Central Air and Paint (23), and a Premium Alarm System (fully wired & pet-friendly). Backyard has South-Western exposure with lots of sunshine, or enjoy working from home on a covered patio. Incredible location, seconds to shopping, transit, and Ottawa's top-rated Schools!!!! Remember it's all about size - Large private lot -Large Driveway -Large Rooms and an amazing location! (id:19720)
Open House
This property has open houses!
2:00 pm
Ends at:4:00 pm
Property Details
| MLS® Number | 1416731 |
| Property Type | Single Family |
| Neigbourhood | Beaverbrook |
| Easement | Right Of Way |
| Parking Space Total | 8 |
Building
| Bathroom Total | 3 |
| Bedrooms Above Ground | 4 |
| Bedrooms Total | 4 |
| Appliances | Dishwasher, Microwave, Alarm System |
| Basement Development | Partially Finished |
| Basement Type | Full (partially Finished) |
| Constructed Date | 1970 |
| Construction Material | Masonry |
| Construction Style Attachment | Detached |
| Cooling Type | Central Air Conditioning |
| Exterior Finish | Brick, Wood Siding |
| Fire Protection | Smoke Detectors |
| Fireplace Present | Yes |
| Fireplace Total | 1 |
| Fixture | Drapes/window Coverings |
| Flooring Type | Carpeted, Laminate, Tile |
| Foundation Type | Poured Concrete |
| Half Bath Total | 1 |
| Heating Fuel | Natural Gas |
| Heating Type | Forced Air |
| Stories Total | 2 |
| Type | House |
| Utility Water | Municipal Water |
Parking
| Attached Garage | |
| Surfaced |
Land
| Acreage | No |
| Sewer | Municipal Sewage System |
| Size Depth | 119 Ft ,10 In |
| Size Frontage | 65 Ft |
| Size Irregular | 65.01 Ft X 119.86 Ft (irregular Lot) |
| Size Total Text | 65.01 Ft X 119.86 Ft (irregular Lot) |
| Zoning Description | Residential |
Rooms
| Level | Type | Length | Width | Dimensions |
|---|---|---|---|---|
| Second Level | Primary Bedroom | 13'0" x 21'8" | ||
| Second Level | 3pc Ensuite Bath | 10'3" x 5'0" | ||
| Second Level | Bedroom | 9'7" x 19'7" | ||
| Second Level | Bedroom | 9'7" x 13'7" | ||
| Second Level | Bedroom | 9'7" x 15'7" | ||
| Second Level | Full Bathroom | 10'3" x 5'0" | ||
| Main Level | Living Room | 13'0" x 22'0" | ||
| Main Level | Dining Room | 13'0" x 10'3" | ||
| Main Level | Kitchen | 10'3" x 10'10" | ||
| Main Level | Eating Area | 9'7" x 10'3" | ||
| Main Level | Family Room | 11'0" x 13'7" | ||
| Main Level | Den | 9'7" x 11'8" | ||
| Main Level | Partial Bathroom | 9'0" x 5'3" | ||
| Main Level | Mud Room | 9'7" x 5'3" |
https://www.realtor.ca/real-estate/27553719/15-rutherford-crescent-ottawa-beaverbrook
Interested?
Contact us for more information

Robert Taylor
Salesperson
4676 Darks Side Rd Unit: 25
Pakenham, Ontario K0A 2X0
(613) 839-2024
(613) 839-7744

























