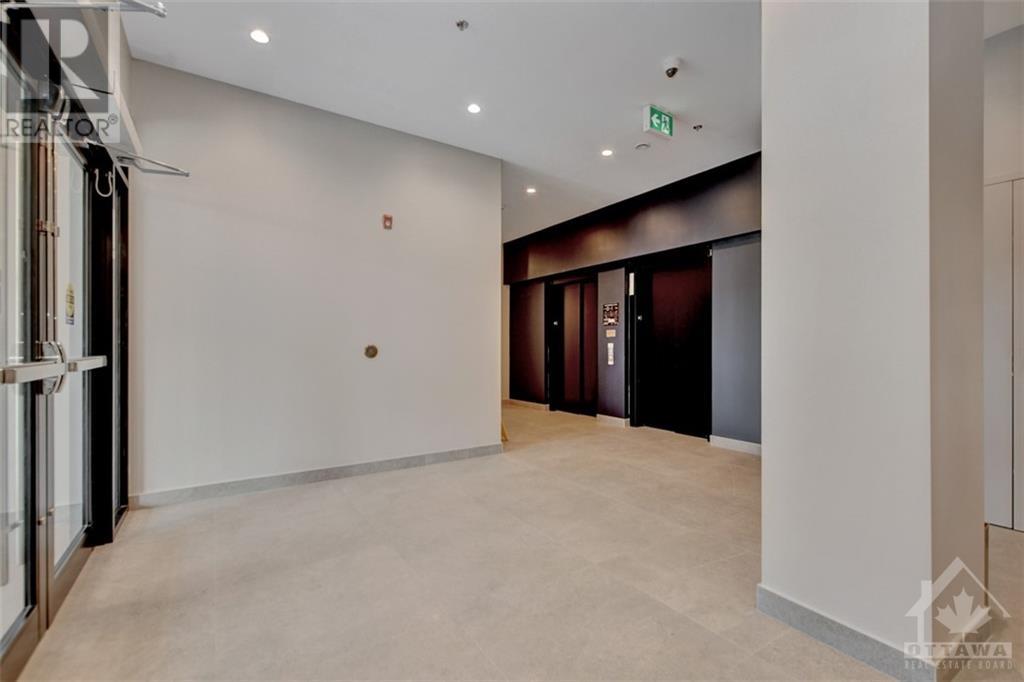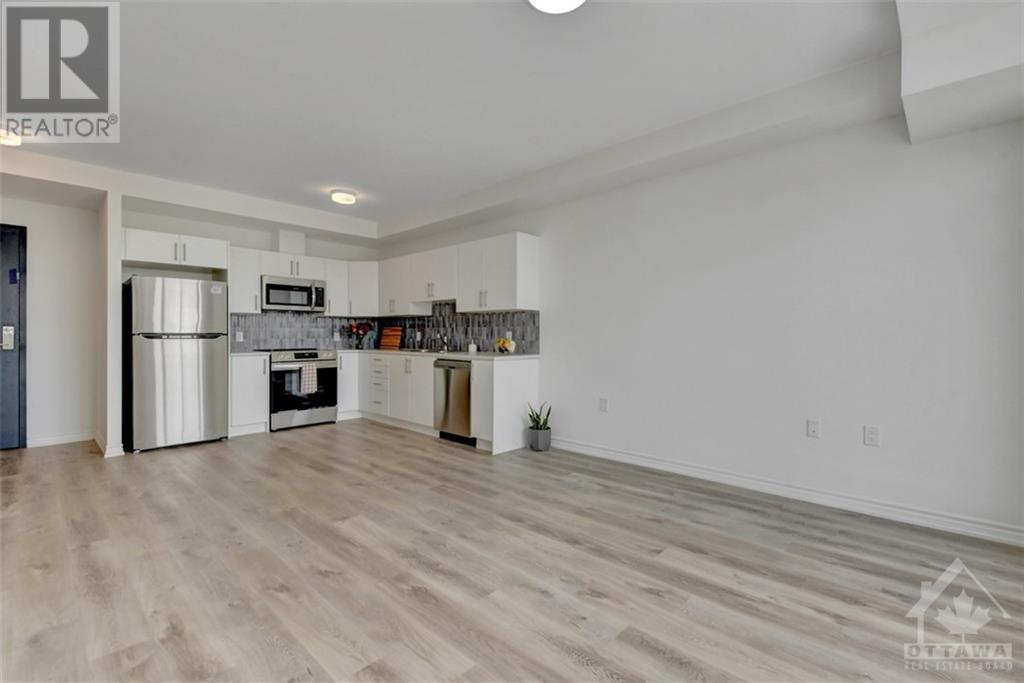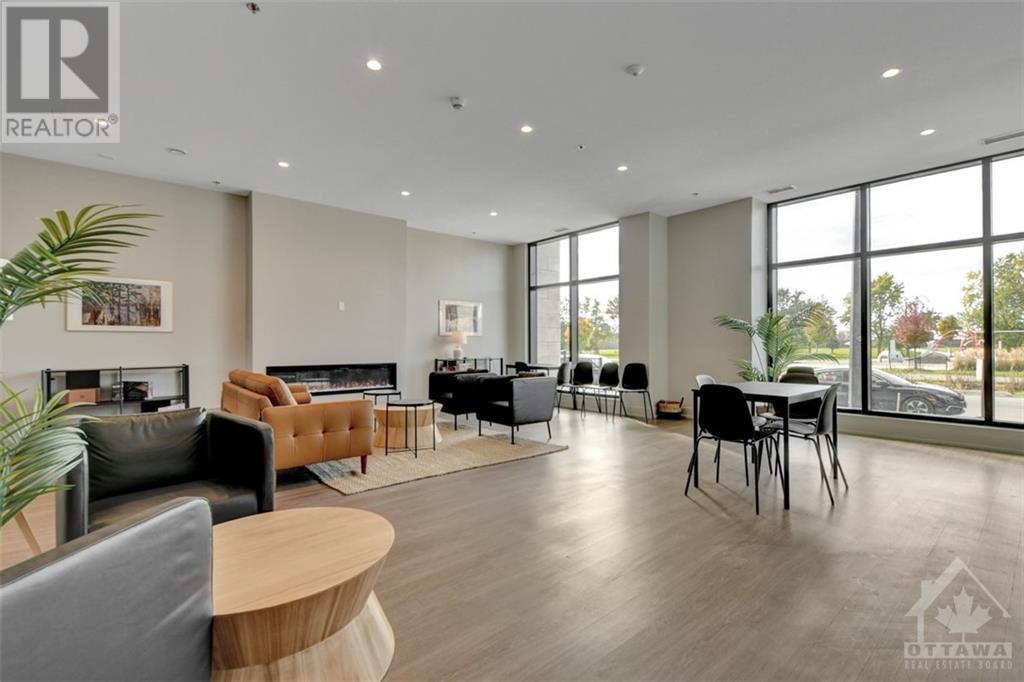397 Codd's Road Unit#401 Ottawa, Ontario K1K 2G8
$2,050 Monthly
*** Available Now *** Welcome to 397 Codd's Rd #401. This beautiful 1 Bedroom + Den apartment is just what you are looking for. Walking in the unit you will notice this open-concept layout seamlessly blending the living, den, and kitchen areas, creating a bright and inviting atmosphere. You will also have your very own balcony facing west with a beautiful view overlooking Alliance park, Gatineau hill and downtown, perfect for relaxing after a long day enjoying those magnificent sunsets. The unit also offers a nice sized bedroom that can accommodate a king size bed, a 3 piece bathroom and your very own in-unit laundry. All this is located in the Wateridge neighbourhood close to multiple amenities: parks, stores, bike trails, museum, hospitals, schools and malls. Don't wait, book your showing today ! (id:19720)
Property Details
| MLS® Number | 1416944 |
| Property Type | Single Family |
| Neigbourhood | Wateridge |
| Amenities Near By | Public Transit, Water Nearby |
| Community Features | Family Oriented |
| Features | Park Setting, Elevator, Balcony |
| Parking Space Total | 1 |
| Road Type | Paved Road |
Building
| Bathroom Total | 1 |
| Bedrooms Above Ground | 1 |
| Bedrooms Total | 1 |
| Amenities | Party Room, Storage - Locker, Laundry - In Suite |
| Appliances | Refrigerator, Dishwasher, Dryer, Microwave Range Hood Combo, Washer, Blinds |
| Basement Development | Not Applicable |
| Basement Type | None (not Applicable) |
| Constructed Date | 2024 |
| Cooling Type | Central Air Conditioning |
| Exterior Finish | Brick, Siding |
| Fixture | Drapes/window Coverings |
| Flooring Type | Laminate, Tile |
| Heating Fuel | Other |
| Heating Type | Forced Air |
| Stories Total | 1 |
| Type | Apartment |
| Utility Water | Municipal Water |
Parking
| See Remarks |
Land
| Acreage | No |
| Land Amenities | Public Transit, Water Nearby |
| Sewer | Municipal Sewage System |
| Size Irregular | * Ft X * Ft |
| Size Total Text | * Ft X * Ft |
| Zoning Description | Residential Condo |
Rooms
| Level | Type | Length | Width | Dimensions |
|---|---|---|---|---|
| Fourth Level | Primary Bedroom | 13'2" x 11'3" | ||
| Fourth Level | 3pc Bathroom | Measurements not available | ||
| Fourth Level | Kitchen | 10'8" x 13'0" | ||
| Fourth Level | Living Room | 13'0" x 11'8" | ||
| Fourth Level | Den | 6'8" x 7'5" |
https://www.realtor.ca/real-estate/27556341/397-codds-road-unit401-ottawa-wateridge
Interested?
Contact us for more information

Paul-Alexis Letarte
Salesperson
letarterealestate.ca/
letarterealestate/

2148 Carling Ave., Units 5 & 6
Ottawa, Ontario K2A 1H1
(613) 829-1818
www.kwintegrity.ca/
























