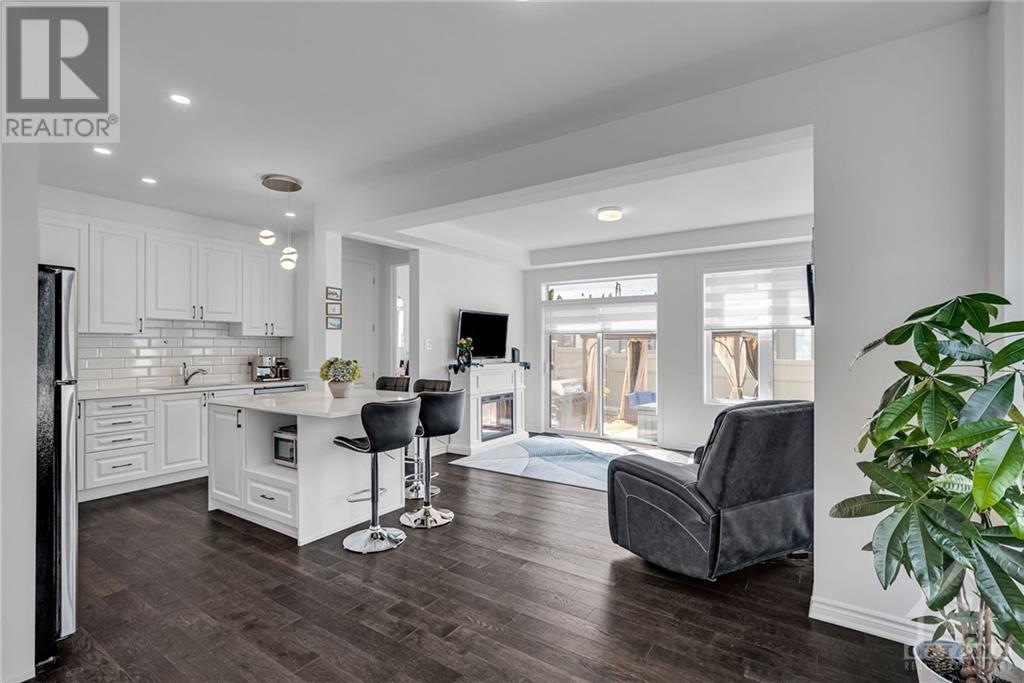10 Pewee Place Orleans, Ontario K4A 5J2
$680,000
NEW PRICE! Welcome to your dream home in Avalon! This modern and spacious 3-bedrooms; 2.5-baths END UNIT residence will surprise you with beauty and natural light. Beautiful interior highlighting the expansive kitchen with quartz countertops, modern appliances, cozy living space and a functional den. Three generous bedrooms upstairs, upgraded bathrooms and a partially finished basement offer versatile living options. Outside, enjoy a fully fenced corner backyard (PVC fence - 2022) with good size deck (2023) and extended front driveway with additional parking (2024). Conveniently located nears schools, parks, transit, and amenities. Come, see and fall in love - 10 Pewee is your forever home ! (id:19720)
Property Details
| MLS® Number | 1417123 |
| Property Type | Single Family |
| Neigbourhood | Chapel Hill South - Orleans |
| Amenities Near By | Shopping |
| Communication Type | Internet Access |
| Community Features | Family Oriented |
| Features | Corner Site, Automatic Garage Door Opener |
| Parking Space Total | 5 |
| Road Type | Paved Road |
| Structure | Deck |
Building
| Bathroom Total | 3 |
| Bedrooms Above Ground | 3 |
| Bedrooms Total | 3 |
| Appliances | Refrigerator, Dishwasher, Dryer, Hood Fan, Stove, Washer |
| Basement Development | Partially Finished |
| Basement Type | Full (partially Finished) |
| Constructed Date | 2021 |
| Cooling Type | Central Air Conditioning |
| Exterior Finish | Brick, Siding |
| Fixture | Drapes/window Coverings |
| Flooring Type | Wall-to-wall Carpet, Mixed Flooring, Ceramic |
| Foundation Type | Poured Concrete |
| Half Bath Total | 1 |
| Heating Fuel | Natural Gas |
| Heating Type | Forced Air |
| Stories Total | 2 |
| Type | Row / Townhouse |
| Utility Water | Municipal Water |
Parking
| Attached Garage |
Land
| Acreage | No |
| Fence Type | Fenced Yard |
| Land Amenities | Shopping |
| Sewer | Municipal Sewage System |
| Size Depth | 75 Ft ,4 In |
| Size Frontage | 39 Ft ,6 In |
| Size Irregular | 39.48 Ft X 75.34 Ft |
| Size Total Text | 39.48 Ft X 75.34 Ft |
| Zoning Description | Freehold Townhouse |
Rooms
| Level | Type | Length | Width | Dimensions |
|---|---|---|---|---|
| Second Level | Bedroom | 9'8" x 11'5" | ||
| Second Level | Bedroom | 13'6" x 9'10" | ||
| Second Level | 3pc Bathroom | 7'10" x 5'1" | ||
| Second Level | Laundry Room | 8'4" x 5'5" | ||
| Second Level | Primary Bedroom | 14'3" x 16'2" | ||
| Second Level | Other | 7'4" x 6'9" | ||
| Second Level | 3pc Ensuite Bath | 13'11" x 5'1" | ||
| Basement | Storage | 9'7" x 10'11" | ||
| Basement | Bedroom | 9'4" x 21'1" | ||
| Main Level | Foyer | 13'7" x 6'9" | ||
| Main Level | Den | 9'7" x 11'5" | ||
| Main Level | Dining Room | 10'3" x 10'4" | ||
| Main Level | Kitchen | 15'8" x 10'9" | ||
| Main Level | Living Room | 10'11" x 14'11" |
Utilities
| Fully serviced | Available |
https://www.realtor.ca/real-estate/27557223/10-pewee-place-orleans-chapel-hill-south-orleans
Interested?
Contact us for more information
Eva Athari
Salesperson

2255 Carling Avenue, Suite 101
Ottawa, ON K2B 7Z5
(613) 596-5353
(613) 596-4495
www.hallmarkottawa.com






























