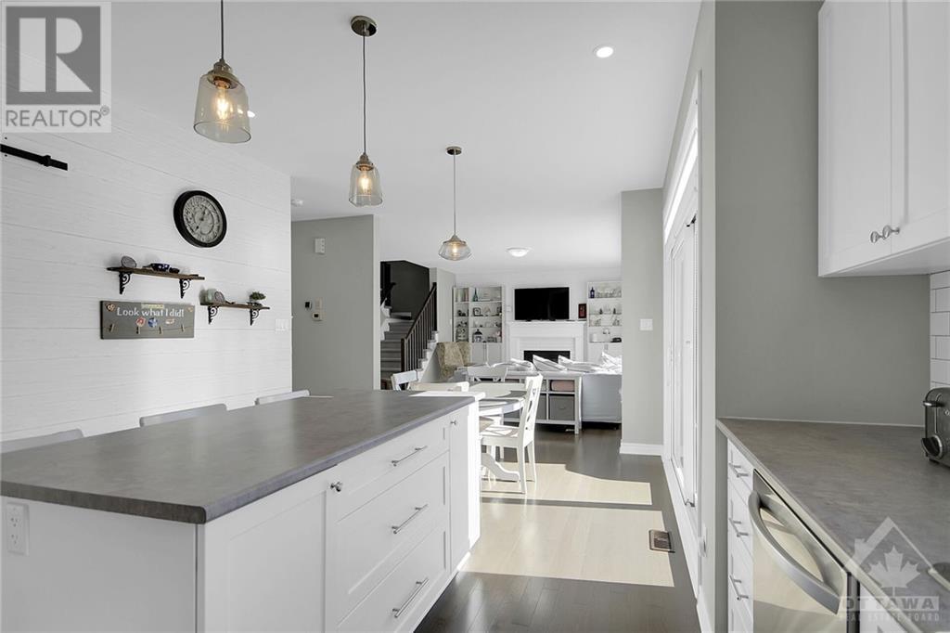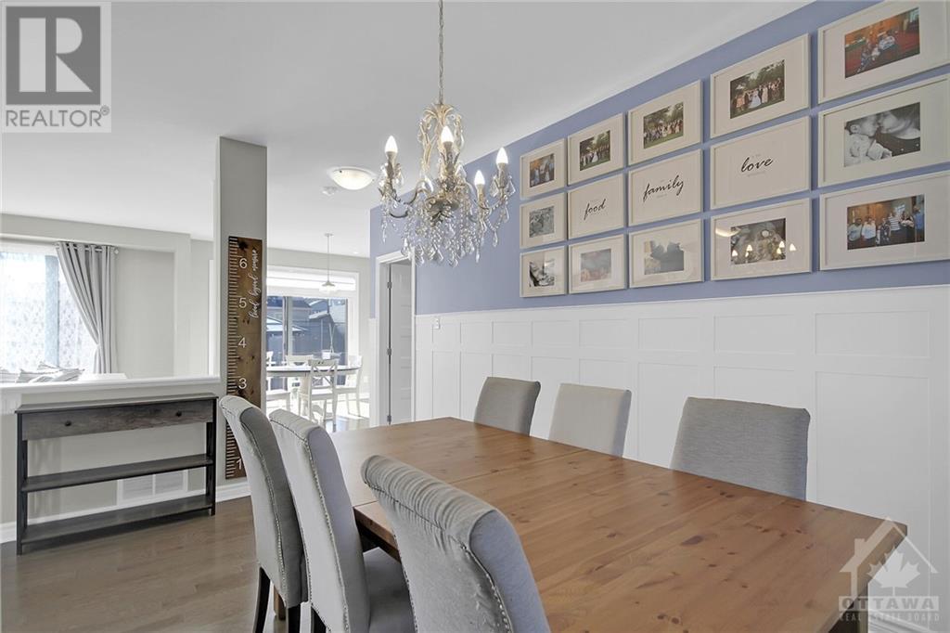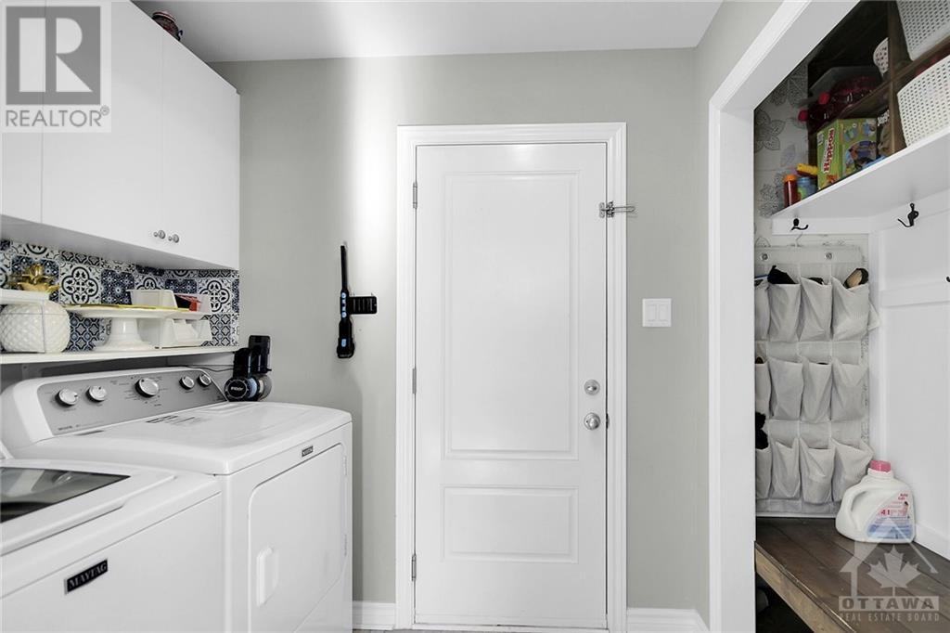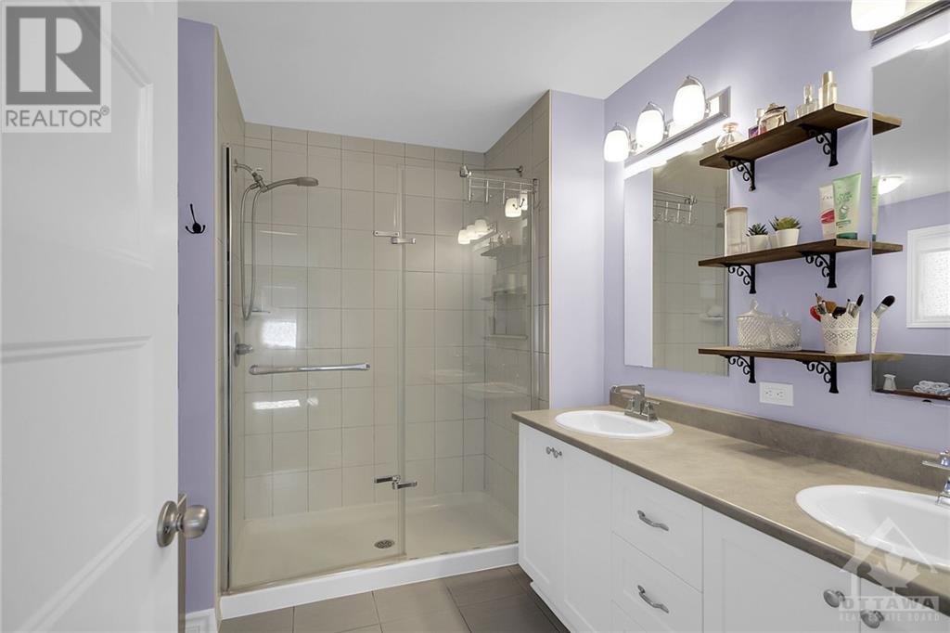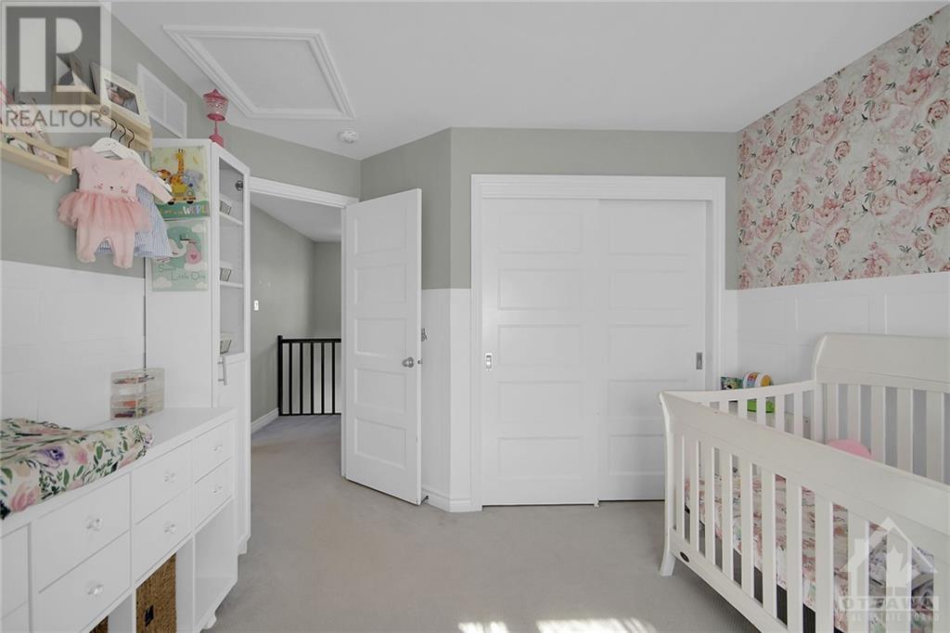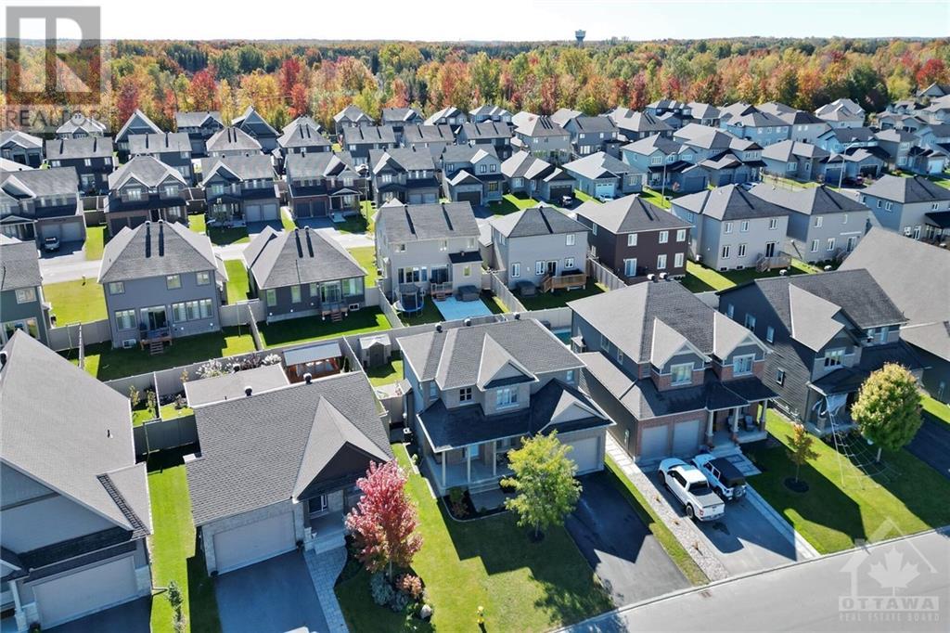453 Central Park Boulevard Russell, Ontario K4R 0C8
$789,900
Welcome to this sun-filled, 2-storey home nestled in the vibrant Russell Trails subdivision! Featuring 4 spacious bedrooms all conveniently located on the second floor, this family-friendly home offers a bright, open-concept layout ideal for modern living. The main floor boasts a seamless flow between the kitchen, dining, and living areas, perfect for entertaining or everyday family gatherings. The lower level offers additional space for recreation, gym or an office with large windows, ready to be customized to your needs. Outside, the fully fenced and beautifully landscaped yard provides a private oasis. Enjoy entertaining or relaxing with friends and family. Located close to all the fantastic amenities Russell has to offer— Walking distance to several school, parks, arena, fairgrounds and more - bring the family and start making memories. Minimum 24hr irrevocable on all offers as per form 244 (id:19720)
Property Details
| MLS® Number | 1417148 |
| Property Type | Single Family |
| Neigbourhood | Russell Trails |
| Amenities Near By | Recreation Nearby, Shopping |
| Communication Type | Internet Access |
| Community Features | Family Oriented |
| Features | Flat Site, Gazebo |
| Parking Space Total | 4 |
| Storage Type | Storage Shed |
| Structure | Deck |
Building
| Bathroom Total | 3 |
| Bedrooms Above Ground | 4 |
| Bedrooms Total | 4 |
| Appliances | Refrigerator, Dishwasher, Dryer, Microwave Range Hood Combo, Stove, Washer, Blinds |
| Basement Development | Partially Finished |
| Basement Type | Full (partially Finished) |
| Constructed Date | 2018 |
| Construction Material | Wood Frame |
| Construction Style Attachment | Detached |
| Cooling Type | Central Air Conditioning |
| Exterior Finish | Brick, Siding |
| Fire Protection | Smoke Detectors |
| Fireplace Present | Yes |
| Fireplace Total | 1 |
| Flooring Type | Wall-to-wall Carpet, Hardwood, Ceramic |
| Foundation Type | Poured Concrete |
| Half Bath Total | 1 |
| Heating Fuel | Natural Gas |
| Heating Type | Forced Air |
| Stories Total | 2 |
| Type | House |
| Utility Water | Municipal Water |
Parking
| Attached Garage | |
| Inside Entry | |
| Surfaced |
Land
| Acreage | No |
| Fence Type | Fenced Yard |
| Land Amenities | Recreation Nearby, Shopping |
| Landscape Features | Landscaped |
| Sewer | Municipal Sewage System |
| Size Depth | 109 Ft ,8 In |
| Size Frontage | 50 Ft ,7 In |
| Size Irregular | 50.57 Ft X 109.7 Ft (irregular Lot) |
| Size Total Text | 50.57 Ft X 109.7 Ft (irregular Lot) |
| Zoning Description | Residential |
Rooms
| Level | Type | Length | Width | Dimensions |
|---|---|---|---|---|
| Second Level | Primary Bedroom | 18'2" x 12'0" | ||
| Second Level | 5pc Ensuite Bath | 12'5" x 6'5" | ||
| Second Level | Bedroom | 13'0" x 12'0" | ||
| Second Level | Bedroom | 14'4" x 10'6" | ||
| Second Level | Bedroom | 12'4" x 10'6" | ||
| Second Level | Full Bathroom | 9'0" x 5'0" | ||
| Main Level | Foyer | 7'8" x 6'0" | ||
| Main Level | Dining Room | 13'0" x 12'0" | ||
| Main Level | Kitchen | 13'1" x 11'10" | ||
| Main Level | Eating Area | 11'0" x 8'10" | ||
| Main Level | Family Room/fireplace | 18'0" x 14'4" | ||
| Main Level | Laundry Room | 7'5" x 6'0" | ||
| Main Level | 2pc Bathroom | 6'0" x 5'0" |
Utilities
| Fully serviced | Available |
https://www.realtor.ca/real-estate/27559439/453-central-park-boulevard-russell-russell-trails
Interested?
Contact us for more information
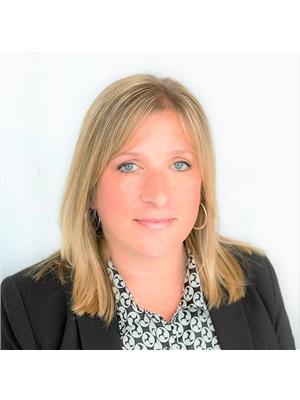
Ronna Sheldrick
Salesperson
343 Preston Street, 11th Floor
Ottawa, Ontario K1S 1N4
(866) 530-7737
(647) 849-3180
www.exprealty.ca











