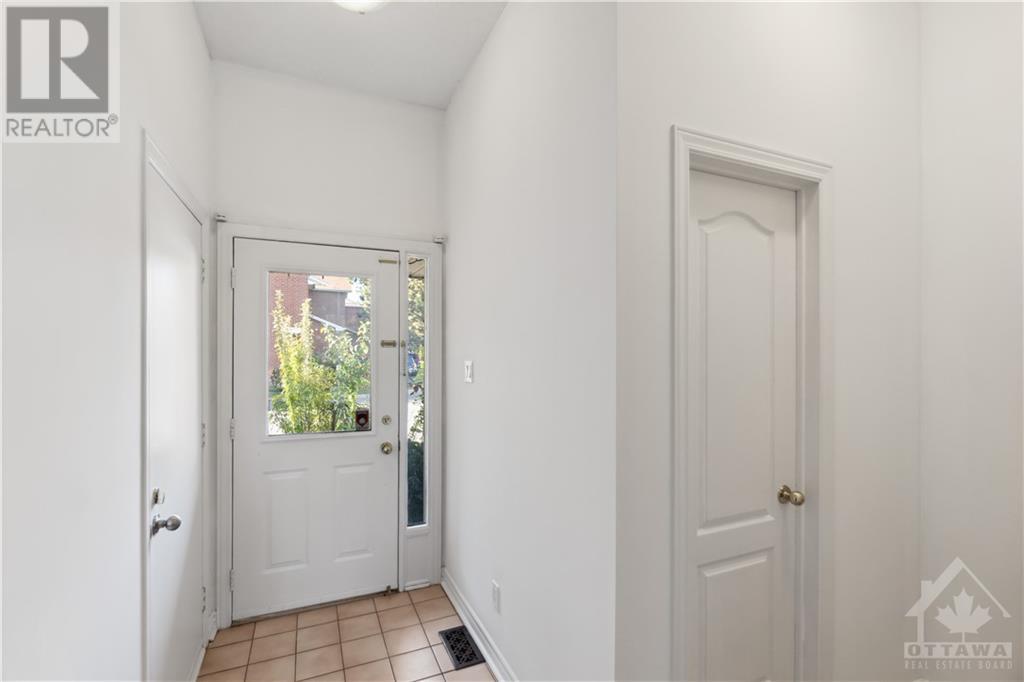6154 Heritage Park Crescent Ottawa, Ontario K1G 7G5
$529,900Maintenance, Property Management
$230.27 Monthly
Maintenance, Property Management
$230.27 MonthlyWelcome to this charming corner lot townhome in the neighbourhood of Chapel Hill! Close to schools, transit & parks, this freshly painted & updated 3 bed, 3 bath townhome has low condo fees and is in a lovely family friendly neighbourhood. This inviting home features an open & spacious main level w/ hardwood floors, a naturally bright living and dining room. The second level features a beautiful primary bedroom complete w/ walk in closet & ensuite, 2 other spacious bedrooms. The fenced & landscaped backyard is perfect for your morning coffee or evening entertainment. The basement is fully finished w/ plenty of storage . Some of the photos are virtualy staged.This perfect family home is a gem and move in ready, come and see for yourself soon! (id:19720)
Property Details
| MLS® Number | 1417213 |
| Property Type | Single Family |
| Neigbourhood | Chapel Hill |
| Community Features | Pets Allowed |
| Parking Space Total | 2 |
Building
| Bathroom Total | 3 |
| Bedrooms Above Ground | 3 |
| Bedrooms Total | 3 |
| Amenities | Laundry - In Suite |
| Appliances | Refrigerator, Dishwasher, Dryer, Stove, Washer |
| Basement Development | Finished |
| Basement Type | Full (finished) |
| Constructed Date | 1991 |
| Cooling Type | Central Air Conditioning |
| Exterior Finish | Brick, Siding |
| Flooring Type | Carpeted, Hardwood |
| Foundation Type | Poured Concrete |
| Half Bath Total | 1 |
| Heating Fuel | Natural Gas |
| Heating Type | Forced Air |
| Stories Total | 2 |
| Type | Row / Townhouse |
| Utility Water | Municipal Water |
Parking
| Attached Garage |
Land
| Acreage | No |
| Sewer | Municipal Sewage System |
| Zoning Description | Residential |
Rooms
| Level | Type | Length | Width | Dimensions |
|---|---|---|---|---|
| Second Level | Primary Bedroom | 15'4" x 12'0" | ||
| Second Level | Bedroom | 12'4" x 9'8" | ||
| Second Level | Bedroom | 12'0" x 9'6" | ||
| Lower Level | Family Room | 20'0" x 12'0" | ||
| Main Level | Living Room | 15'4" x 12'0" | ||
| Main Level | Dining Room | 11'6" x 7'7" | ||
| Main Level | Kitchen | 11'7" x 10'0" |
https://www.realtor.ca/real-estate/27561341/6154-heritage-park-crescent-ottawa-chapel-hill
Interested?
Contact us for more information
Varun Gupta
Salesperson
343 Preston Street, 11th Floor
Ottawa, Ontario K1S 1N4
(866) 530-7737
(647) 849-3180
www.exprealty.ca






























