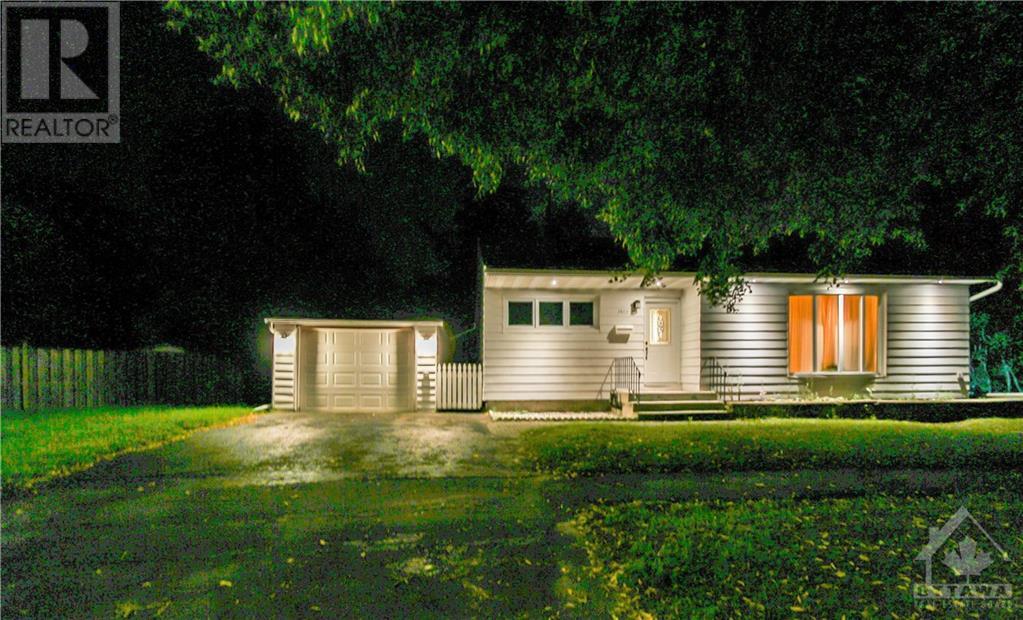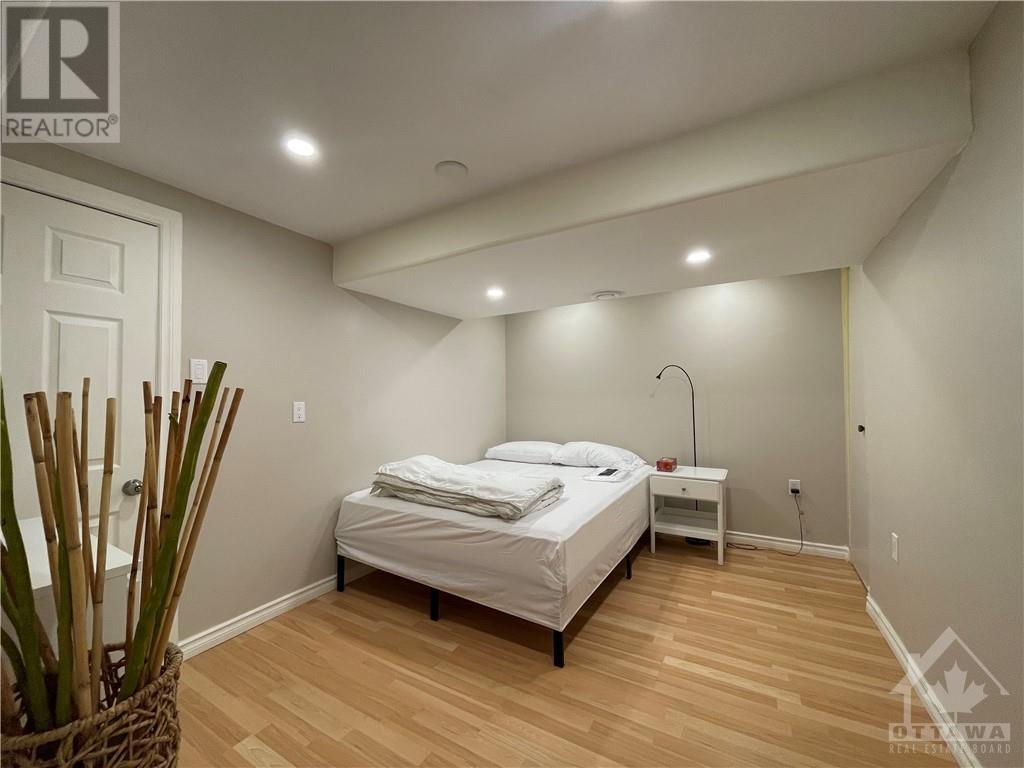Call Us: 613-457-5000
1952 Olympia Crescent Ottawa, Ontario K1G 2B2
2 Bedroom
1 Bathroom
Central Air Conditioning
Baseboard Heaters, Forced Air
$2,000 Monthly
Beautiful furnished all inclusive lower level unit in Elmvale Ottawa. This basement has a separate entrance with spacious living room and modern kitchen with stainless steel appliances, Two spacious bedroom, one bathroom, in unit storage, and a laundry just next to your unit! One parking is included. Internet and utilities are included. Close to all amenities, bus stops, shopping, universities, general hospital, and 15 minutes to downtown. Available January 1st 2025. No pets, No smokers please. (id:19720)
Property Details
| MLS® Number | 1417462 |
| Property Type | Single Family |
| Neigbourhood | Elmvale |
| Amenities Near By | Public Transit, Recreation Nearby, Shopping |
| Communication Type | Internet Access |
| Parking Space Total | 1 |
| Structure | Deck |
Building
| Bathroom Total | 1 |
| Bedrooms Below Ground | 2 |
| Bedrooms Total | 2 |
| Amenities | Furnished, Laundry Facility |
| Appliances | Refrigerator, Cooktop, Dryer, Hood Fan, Microwave, Washer |
| Basement Development | Finished |
| Basement Type | Full (finished) |
| Constructed Date | 1959 |
| Cooling Type | Central Air Conditioning |
| Exterior Finish | Siding |
| Flooring Type | Laminate |
| Heating Fuel | Electric, Natural Gas |
| Heating Type | Baseboard Heaters, Forced Air |
| Stories Total | 1 |
| Type | Apartment |
| Utility Water | Municipal Water |
Parking
| Shared |
Land
| Acreage | No |
| Land Amenities | Public Transit, Recreation Nearby, Shopping |
| Sewer | Municipal Sewage System |
| Size Irregular | * Ft X * Ft |
| Size Total Text | * Ft X * Ft |
| Zoning Description | Residential |
Rooms
| Level | Type | Length | Width | Dimensions |
|---|---|---|---|---|
| Basement | Bedroom | 9'0" x 12'3" | ||
| Basement | Living Room/dining Room | 12'0" x 18'6" | ||
| Basement | Kitchen | 12'0" x 18'6" | ||
| Basement | Laundry Room | Measurements not available | ||
| Basement | Full Bathroom | Measurements not available | ||
| Basement | Storage | Measurements not available |
https://www.realtor.ca/real-estate/27565895/1952-olympia-crescent-ottawa-elmvale
Interested?
Contact us for more information

Shabby Nabipour
Salesperson
www.idealpropertiesrealty.com/
https://www.facebook.com/pages/Shabby-Nabipour/1634580883425616
https://www.linkedin.com/in/shabby-nabipour-a670588a/
Ideal Properties Realty
800-1730 St. Laurent Blvd.
Ottawa, Ontario K1G 3Y7
800-1730 St. Laurent Blvd.
Ottawa, Ontario K1G 3Y7
(613) 366-1713






























