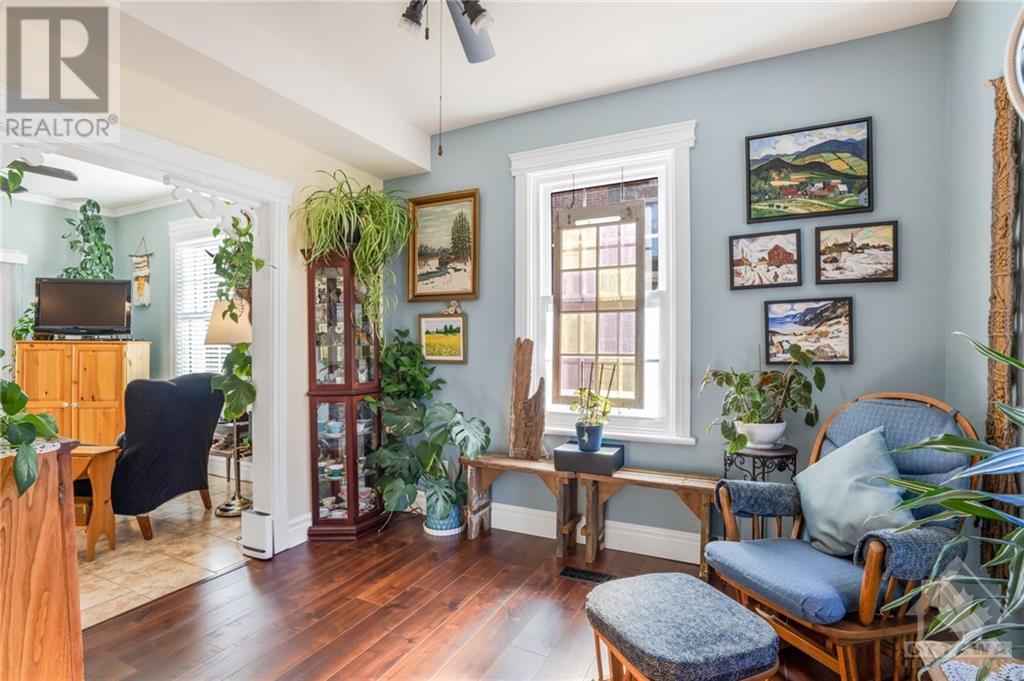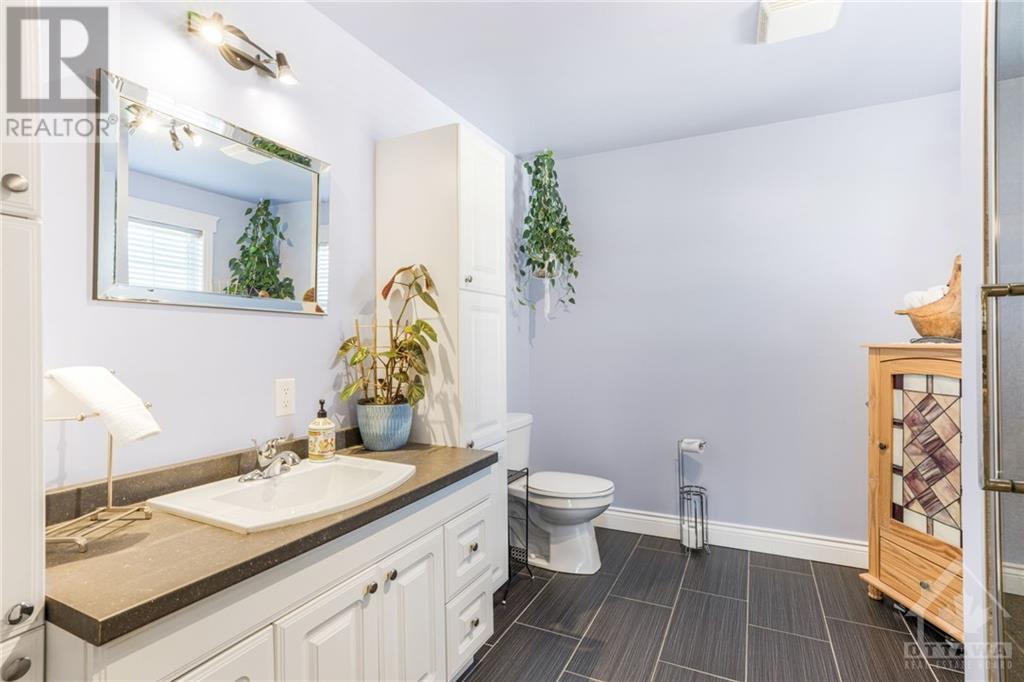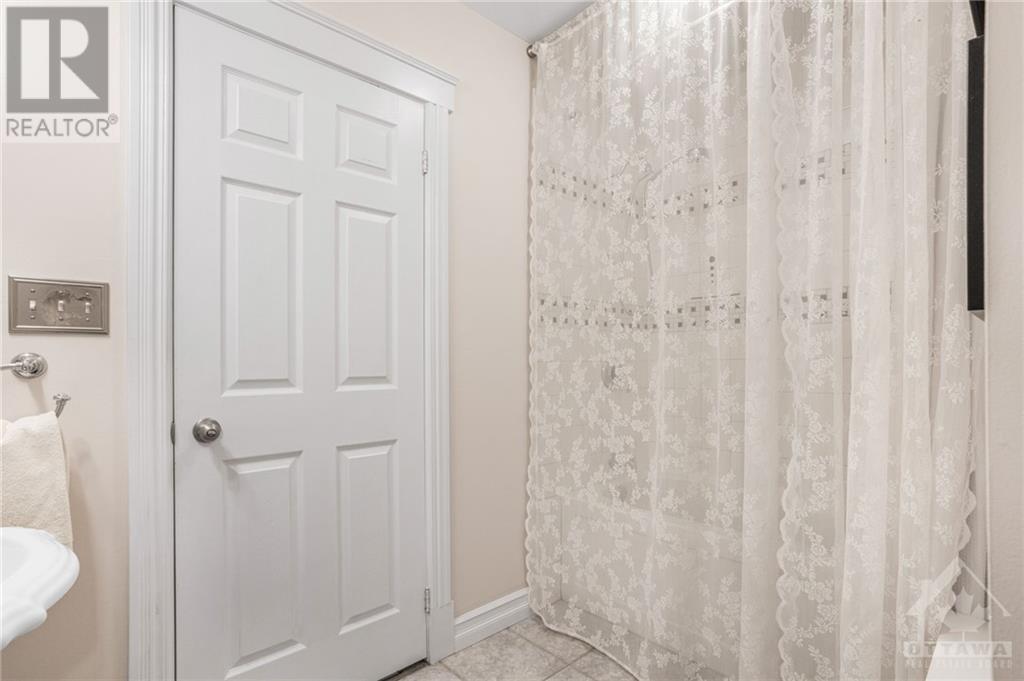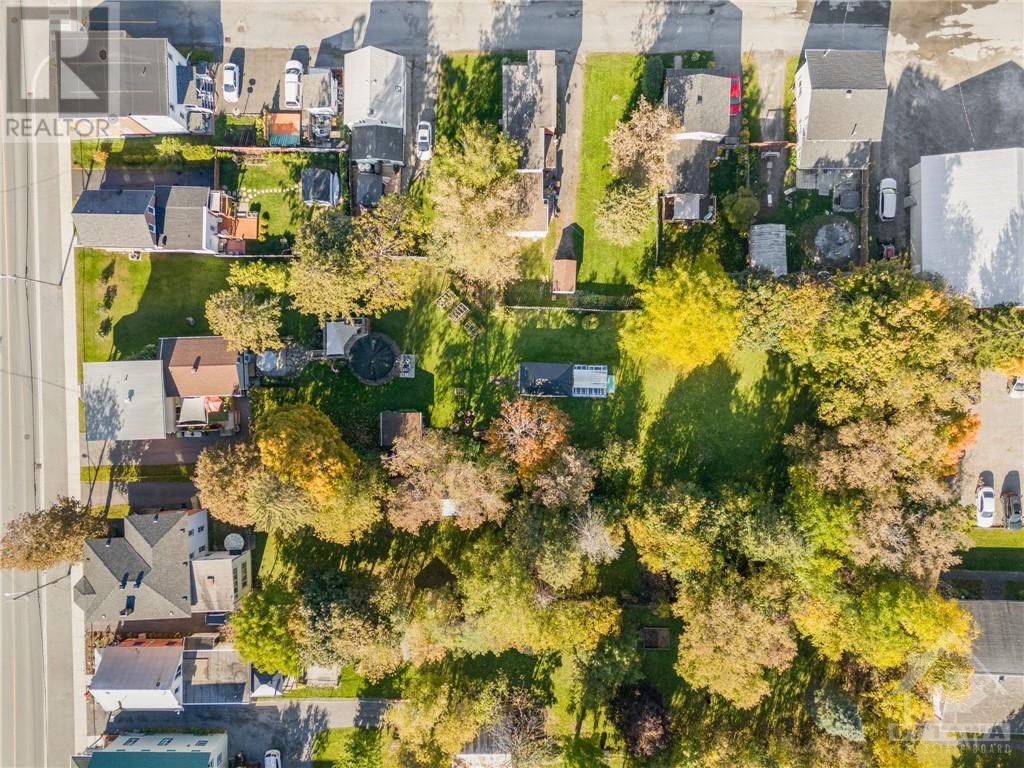93 High Street Vankleek Hill, Ontario K0B 1R0
$599,900
Welcome to 93 High Street, a beautifully updated 4-bedroom + den, 3-bathroom brick home that perfectly blends historic charm with modern finishes. Nestled in the centre of Vankleek Hill, this large home sits on an extra-large lot, offering one of the biggest backyards in town—complete with a pool and a walkout basement for seamless indoor-outdoor living. Recent updates, including a spacious addition, ensure this century home meets all your modern needs while retaining its original character. With municipal services and located within walking distance to local restaurants, shopping, and the town centre, convenience is at your doorstep. Plus, you're just an hour away from both Montreal and Ottawa, making it an ideal location for commuters or weekend getaways. Don't miss this opportunity to own a piece of Vankleek Hill history, paired with contemporary comfort and one of the best outdoor spaces in town! (id:19720)
Property Details
| MLS® Number | 1416778 |
| Property Type | Single Family |
| Neigbourhood | Vankleek Hill |
| Amenities Near By | Golf Nearby, Shopping |
| Communication Type | Internet Access |
| Community Features | Adult Oriented |
| Features | Park Setting, Treed |
| Parking Space Total | 4 |
| Pool Type | Above Ground Pool |
| Storage Type | Storage Shed |
| Structure | Patio(s) |
Building
| Bathroom Total | 3 |
| Bedrooms Above Ground | 4 |
| Bedrooms Total | 4 |
| Appliances | Refrigerator, Stove |
| Basement Development | Partially Finished |
| Basement Type | Full (partially Finished) |
| Constructed Date | 1890 |
| Construction Style Attachment | Detached |
| Cooling Type | Central Air Conditioning |
| Exterior Finish | Brick, Vinyl |
| Flooring Type | Laminate, Tile |
| Foundation Type | Poured Concrete, Stone |
| Half Bath Total | 1 |
| Heating Fuel | Natural Gas |
| Heating Type | Forced Air |
| Stories Total | 2 |
| Type | House |
| Utility Water | Municipal Water |
Parking
| Surfaced |
Land
| Acreage | No |
| Land Amenities | Golf Nearby, Shopping |
| Sewer | Municipal Sewage System |
| Size Depth | 320 Ft |
| Size Frontage | 87 Ft |
| Size Irregular | 0.65 |
| Size Total | 0.65 Ac |
| Size Total Text | 0.65 Ac |
| Zoning Description | R-1 |
Rooms
| Level | Type | Length | Width | Dimensions |
|---|---|---|---|---|
| Second Level | Bedroom | 11'7" x 9'3" | ||
| Second Level | Bedroom | 9'11" x 8'1" | ||
| Second Level | Primary Bedroom | 11'9" x 12'11" | ||
| Second Level | 4pc Bathroom | 6'2" x 6'10" | ||
| Lower Level | Bedroom | 10'0" x 15'7" | ||
| Lower Level | 2pc Bathroom | 6'4" x 8'7" | ||
| Main Level | 3pc Bathroom | 8'11" x 10'6" | ||
| Main Level | Den | 8'11" x 10'9" | ||
| Main Level | Dining Room | 11'11" x 13'3" | ||
| Main Level | Kitchen | 10'11" x 13'5" | ||
| Main Level | Living Room | 16'6" x 14'10" |
https://www.realtor.ca/real-estate/27566155/93-high-street-vankleek-hill-vankleek-hill
Interested?
Contact us for more information

Ronald Jr. Mccomber-Rozon
Salesperson
www.themcteam.ca/
12 High Street
Vankleek Hill, Ontario K0B 1R0
(866) 530-7737
(647) 849-3180

Meghan Courtemanche
Salesperson
12 High Street
Vankleek Hill, Ontario K0B 1R0
(866) 530-7737
(647) 849-3180

































