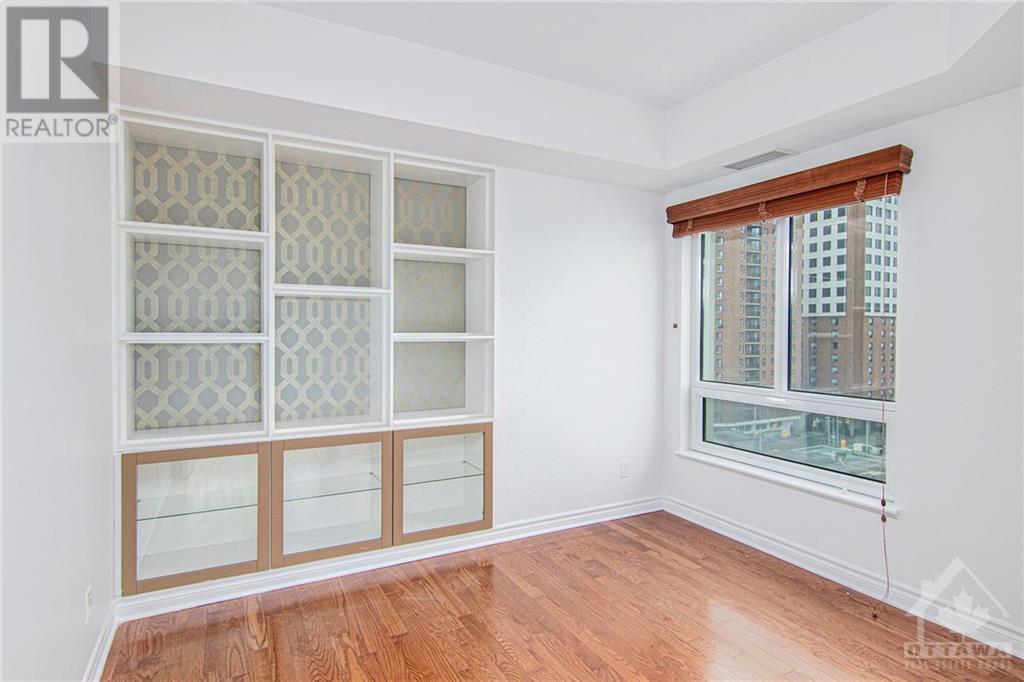200 Rideau Street Unit#904 Ottawa, Ontario K1N 5Y1
$2,900 Monthly
Available ASAP!! Enjoy stunning West-facing views towards Parliament Hill and the Gatineau Hills from this 1,238 sq ft 2 bed/2 full bath condo with a wall of floor to ceiling windows. Open concept kitchen, great entertaining space. Primary bedroom is large, with a walk-in closet, ensuite bath and a balcony. Second bedroom makes for an ideal home office with great built-ins or a guest bedroom. Convenient in suite laundry. Fantastic building amenities including indoor pool, gym, theatre, lounge, patio complete with BBQs. 24 hour security at the front door for your peace of mind. Amazing 99/100 walk score, near the Rideau Centre, OttawaU, Byward Market, countless restaurants, cafes and shops, grocery store nearby, LRT station just moments away. 1 Underground parking, 1 storage locker, Heat & Water INCLUDED in rent. Tenant to pay electricity and internet. Contact today to book a showing! (id:19720)
Property Details
| MLS® Number | 1417575 |
| Property Type | Single Family |
| Neigbourhood | Byward Market |
| Amenities Near By | Public Transit, Recreation Nearby, Shopping |
| Features | Balcony, Automatic Garage Door Opener |
| Parking Space Total | 1 |
Building
| Bathroom Total | 2 |
| Bedrooms Above Ground | 2 |
| Bedrooms Total | 2 |
| Amenities | Party Room, Laundry - In Suite, Exercise Centre |
| Appliances | Refrigerator, Dishwasher, Dryer, Microwave Range Hood Combo, Stove, Washer |
| Basement Development | Not Applicable |
| Basement Type | None (not Applicable) |
| Constructed Date | 2008 |
| Cooling Type | Central Air Conditioning |
| Exterior Finish | Brick, Concrete |
| Fire Protection | Security |
| Flooring Type | Hardwood, Tile |
| Heating Fuel | Natural Gas |
| Heating Type | Forced Air |
| Stories Total | 1 |
| Type | Apartment |
| Utility Water | Municipal Water |
Parking
| Underground |
Land
| Acreage | No |
| Land Amenities | Public Transit, Recreation Nearby, Shopping |
| Sewer | Municipal Sewage System |
| Size Irregular | * Ft X * Ft |
| Size Total Text | * Ft X * Ft |
| Zoning Description | Residential |
Rooms
| Level | Type | Length | Width | Dimensions |
|---|---|---|---|---|
| Main Level | Primary Bedroom | 12'4" x 13'1" | ||
| Main Level | Bedroom | 12'2" x 10'4" |
https://www.realtor.ca/real-estate/27568675/200-rideau-street-unit904-ottawa-byward-market
Interested?
Contact us for more information

Kacey Leeks
Salesperson
85 Hinton Avenue
Ottawa, Ontario K1Y 0Z7
(613) 422-5834


























