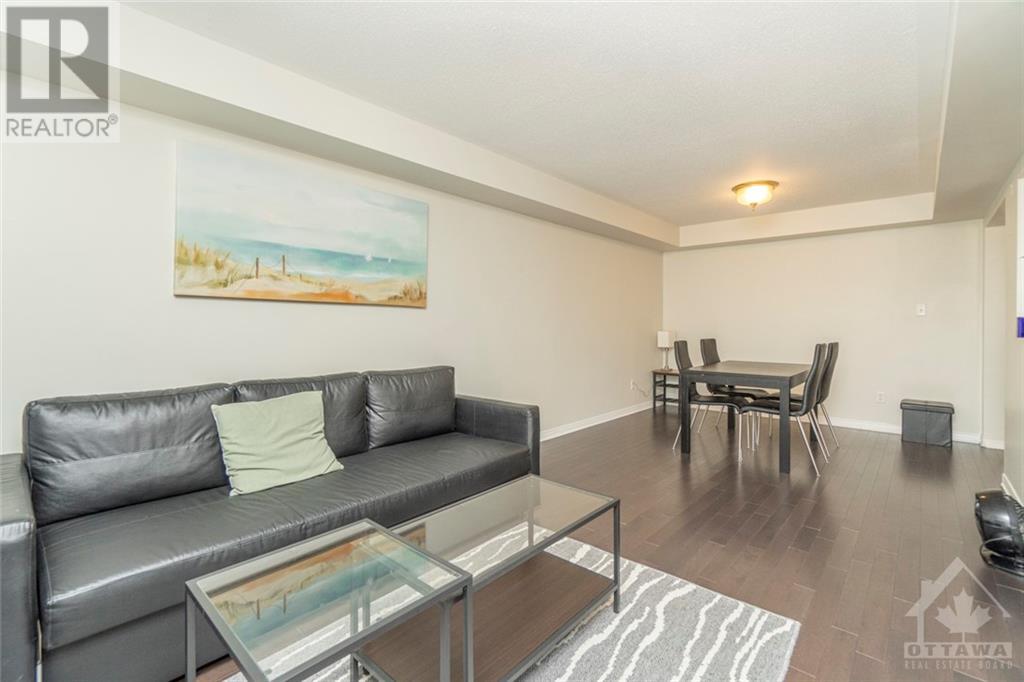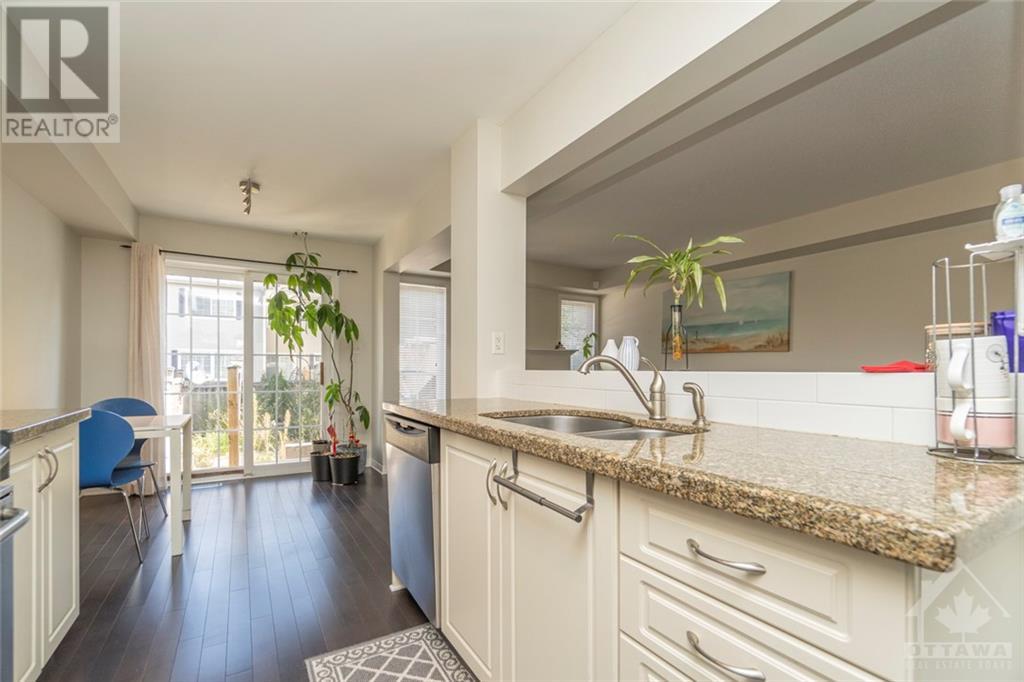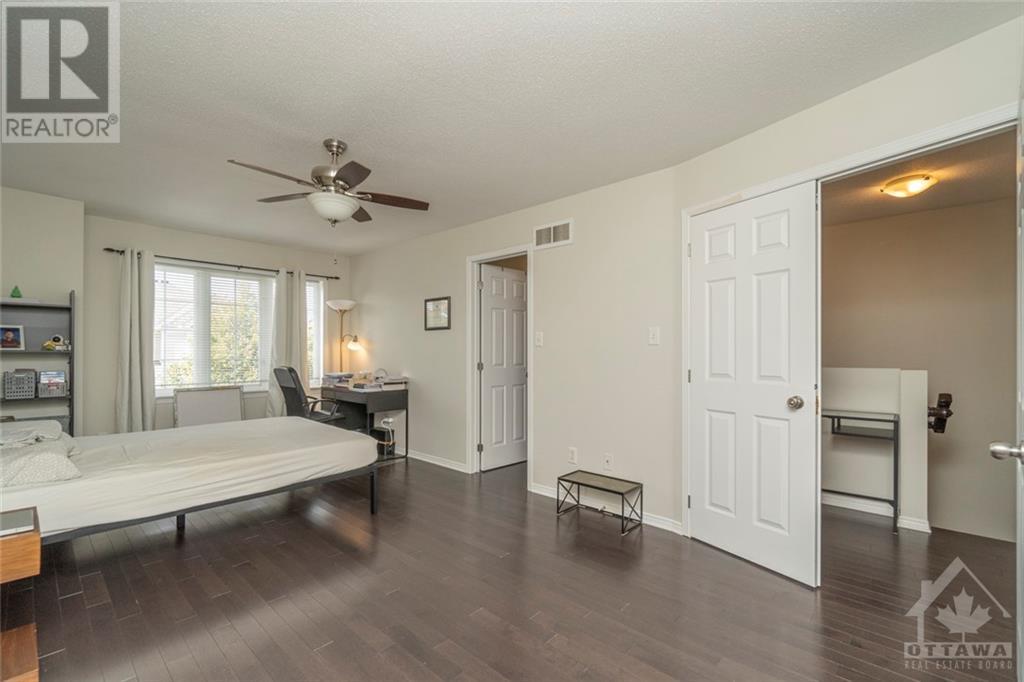103 Osnabrook Private Ottawa, Ontario K2J 0G7
$2,650 Monthly
A stunning 3-bed, 4-bath townhome in Stonebridge community. Step inside to a spacious foyer, setting the tone for this beautiful home. The open-concept living & dining area boasts gleaming hardwood floors, a gas fireplace flanked by tall windows, & a convenient cut-out leading to the gorgeous kitchen w/granite countertops and SS appliances. The kitchen also offers a sizable eating area w/direct access to the fully fenced backyard, complete w/interlocking pathways, a gazebo, & a raised garden bed, perfect for outdoor enjoyment. Upstairs, the primary bdrm is a true retreat w/a deep walk-in closet & a spacious 4-piece ensuite featuring double showers & shelving. Two more roomy bdrms & another full bath complete this level. The finished basement includes a versatile rec room, an additional FULL bath, & a laundry room, providing extra space & convenience. Enjoy ample storage throughout the home. NO CARPET, not even on the stairs. MOVE IN NOVEMBER 1ST, 2024 (id:19720)
Property Details
| MLS® Number | 1417628 |
| Property Type | Single Family |
| Neigbourhood | Barrhaven- Stonebridge |
| Features | Automatic Garage Door Opener |
| Parking Space Total | 2 |
Building
| Bathroom Total | 4 |
| Bedrooms Above Ground | 3 |
| Bedrooms Total | 3 |
| Amenities | Laundry - In Suite |
| Appliances | Refrigerator, Dishwasher, Dryer, Hood Fan, Microwave, Stove, Washer |
| Basement Development | Finished |
| Basement Type | Full (finished) |
| Constructed Date | 2007 |
| Cooling Type | Central Air Conditioning |
| Exterior Finish | Stone, Siding |
| Flooring Type | Hardwood, Tile |
| Half Bath Total | 1 |
| Heating Fuel | Natural Gas |
| Heating Type | Forced Air |
| Stories Total | 2 |
| Type | Row / Townhouse |
| Utility Water | Municipal Water |
Parking
| Attached Garage |
Land
| Acreage | No |
| Sewer | Municipal Sewage System |
| Size Irregular | * Ft X * Ft |
| Size Total Text | * Ft X * Ft |
| Zoning Description | Residential |
Rooms
| Level | Type | Length | Width | Dimensions |
|---|---|---|---|---|
| Second Level | Primary Bedroom | 19'7" x 10'9" | ||
| Second Level | Bedroom | 14'3" x 9'1" | ||
| Second Level | Bedroom | 11'0" x 9'3" | ||
| Second Level | 4pc Ensuite Bath | 8'10" x 8'2" | ||
| Lower Level | Recreation Room | 27'9" x 14'10" | ||
| Main Level | Kitchen | 11'7" x 8'0" | ||
| Main Level | Eating Area | 9'4" x 8'0" | ||
| Main Level | Living Room | 22'9" x 10'4" |
https://www.realtor.ca/real-estate/27570167/103-osnabrook-private-ottawa-barrhaven-stonebridge
Interested?
Contact us for more information

Jenny Ta
Salesperson
482 Preston Street
Ottawa, Ontario K1S 4N8
(613) 231-3000
www.avenuenorth.ca

































